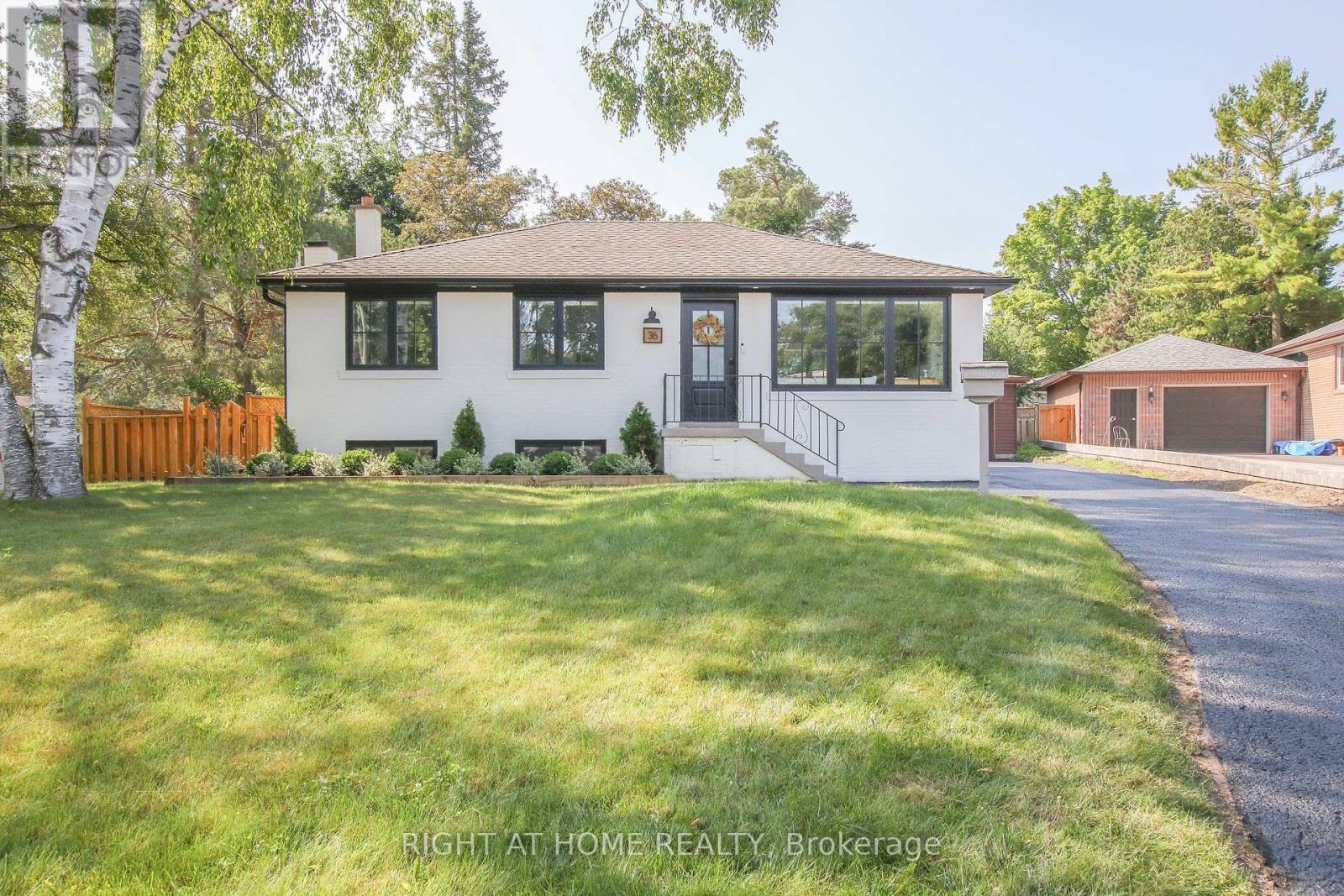36 Webster Dr Aurora, Ontario L4G 2A5
$1,299,000
Welcome To 36 Webster In Beautiful Aurora Highlands. Renovated 3+1 Bedroom, 3 Bathroom Bungalow On A Huge 'Muskoka' Like Treed Corner Lot, Providing Ultimate Privacy While Remaining Close To All Downtown Amenities, Shopping, Schools, Public Transit, Go Train & Parks. Sun-Filled Open Concept Living & Dining Space. Upgrades Include Newer Exterior Facade, Soffits & Fascia, Exterior Pot Lights, Windows And Hardwood Flooring Throughout. Professionally Finished Basement With Rec Room, Washroom & 4th Bedroom.**** EXTRAS **** All Light Fixtures, Window Coverings, S/S Appliances-Fridge, Stove, D/W, Washer & Dryer, Garburator, Cent Vac . $$Spent On Interlock, Landscaping & Pergola. Nat Gas BBQ Hook-Up. Backyard Is Completely Fenced. Truly An Entertainer's Delight. (id:49444)
Property Details
| MLS® Number | N7398186 |
| Property Type | Single Family |
| Community Name | Aurora Highlands |
| Amenities Near By | Park, Place Of Worship, Schools |
| Parking Space Total | 8 |
Building
| Bathroom Total | 3 |
| Bedrooms Above Ground | 3 |
| Bedrooms Below Ground | 1 |
| Bedrooms Total | 4 |
| Architectural Style | Bungalow |
| Basement Development | Finished |
| Basement Type | N/a (finished) |
| Construction Style Attachment | Detached |
| Cooling Type | Central Air Conditioning |
| Exterior Finish | Brick |
| Heating Fuel | Natural Gas |
| Heating Type | Forced Air |
| Stories Total | 1 |
| Type | House |
Parking
| Detached Garage |
Land
| Acreage | No |
| Land Amenities | Park, Place Of Worship, Schools |
| Size Irregular | 45.81 X 116.62 Ft ; 85.07 Ft Rear |
| Size Total Text | 45.81 X 116.62 Ft ; 85.07 Ft Rear |
Rooms
| Level | Type | Length | Width | Dimensions |
|---|---|---|---|---|
| Basement | Recreational, Games Room | 6.7 m | 4.26 m | 6.7 m x 4.26 m |
| Basement | Bedroom 4 | 2.43 m | 2.43 m | 2.43 m x 2.43 m |
| Main Level | Kitchen | 3.65 m | 4.26 m | 3.65 m x 4.26 m |
| Main Level | Dining Room | 2.43 m | 3.65 m | 2.43 m x 3.65 m |
| Main Level | Living Room | 3.04 m | 4.26 m | 3.04 m x 4.26 m |
| Main Level | Primary Bedroom | 3.65 m | 3.96 m | 3.65 m x 3.96 m |
| Main Level | Bedroom 2 | 3.04 m | 3.04 m | 3.04 m x 3.04 m |
| Main Level | Bedroom 3 | 2.74 m | 2.74 m | 2.74 m x 2.74 m |
https://www.realtor.ca/real-estate/26413379/36-webster-dr-aurora-aurora-highlands
Contact Us
Contact us for more information
Tony Ciccone
Salesperson
9311 Weston Road Unit 6
Vaughan, Ontario L4H 3G8
(289) 357-3000










































