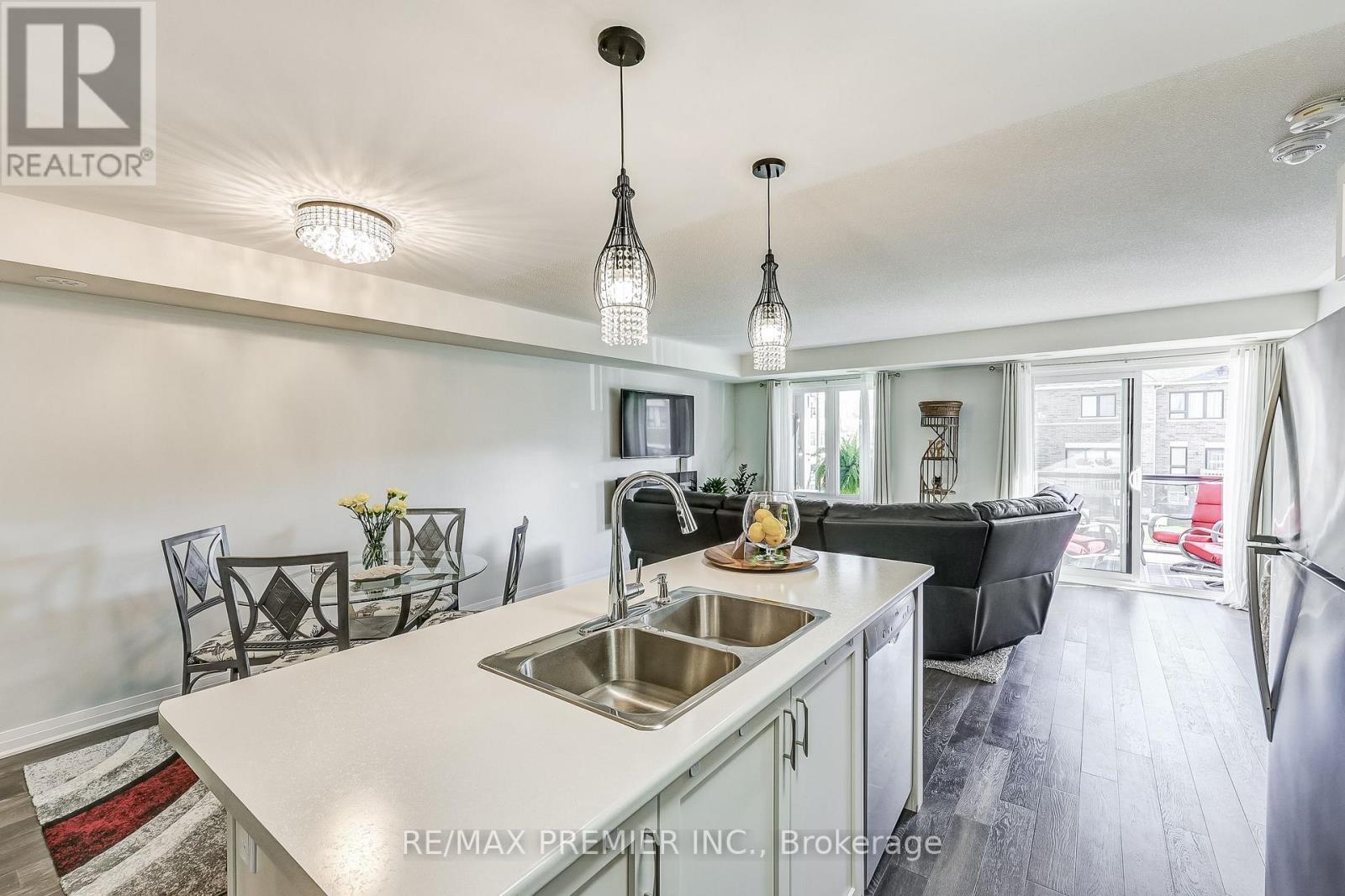36b Lookout Dr Clarington, Ontario L1C 3K5
$658,888Maintenance,
$98.12 Monthly
Maintenance,
$98.12 MonthlyDiscover the serenity of lakeside living in this charming 1-year new bungalow-style condo townhome located in the picturesque Lake Breeze community. ""The Wave"" is a rare floor plan that offers 1010 sq.ft of living space with a welcoming 148 sq.ft W/O Patio. Includes 2 bedrooms and 2 bathrooms, a Great-room with open concept and kitchen layout with Island/breakfast bar. Includes 2 car park/1in garage - 1 in driveway. This property offers the convenience of one-level living, making it accessible and comfortable for all whether you're entertaining or relaxing. The open planned design and large windows provide an abundance of natural light, creating a warm and inviting atmosphere. Imagine waking up to the sights and fresh air of the nearby lake and enjoy the calming effect of the water and lakeside bliss everyday! With plenty of outdoor activities & family fun, walking & bike trails, Marina, Port Darlington East Beach, minutes to 401 & shopping.**** EXTRAS **** Upgrades: Engineered Hardwood, Kitchen & Bath Cabinets, Baths & Entrance Tile/Grout. Ensuite Glass Shower door, Bath & Shower Fixtures. Samsung-Lrg stacked W/D, Whirlpool-Fridge & Stove, Samsung-Integrated Hoodfan & Microwave, Bausch - D/W. (id:49444)
Property Details
| MLS® Number | E7261114 |
| Property Type | Single Family |
| Community Name | Bowmanville |
| Amenities Near By | Beach, Hospital, Marina |
| Community Features | Community Centre |
| Features | Balcony |
| Parking Space Total | 2 |
Building
| Bathroom Total | 2 |
| Bedrooms Above Ground | 2 |
| Bedrooms Total | 2 |
| Cooling Type | Central Air Conditioning |
| Exterior Finish | Brick |
| Fireplace Present | Yes |
| Heating Fuel | Natural Gas |
| Heating Type | Forced Air |
| Type | Row / Townhouse |
Parking
| Garage | |
| Visitor Parking |
Land
| Acreage | No |
| Land Amenities | Beach, Hospital, Marina |
| Surface Water | Lake/pond |
Rooms
| Level | Type | Length | Width | Dimensions |
|---|---|---|---|---|
| Flat | Kitchen | 2.53 m | 3.05 m | 2.53 m x 3.05 m |
| Flat | Dining Room | 2.74 m | 3.05 m | 2.74 m x 3.05 m |
| Flat | Great Room | 5.27 m | 4.21 m | 5.27 m x 4.21 m |
| Flat | Primary Bedroom | 3.05 m | 4.57 m | 3.05 m x 4.57 m |
| Flat | Bedroom 2 | 2.87 m | 2.93 m | 2.87 m x 2.93 m |
https://www.realtor.ca/real-estate/26231123/36b-lookout-dr-clarington-bowmanville
Contact Us
Contact us for more information
Susana Arkarakas
Salesperson
9100 Jane St Bldg L #77
Vaughan, Ontario L4K 0A4
(416) 987-8000
(416) 987-8001








































