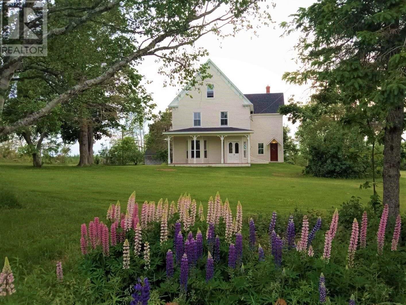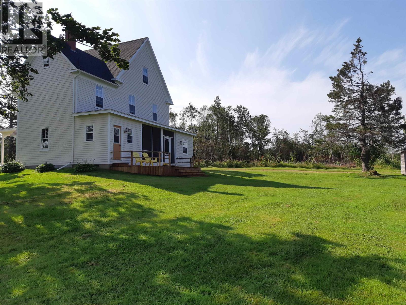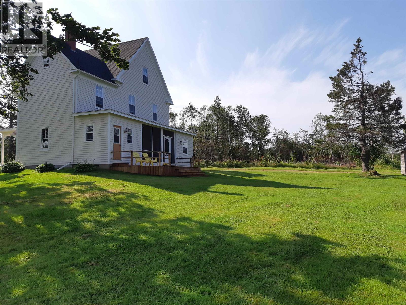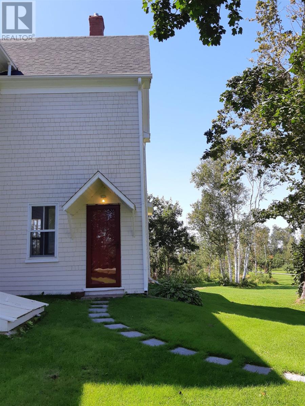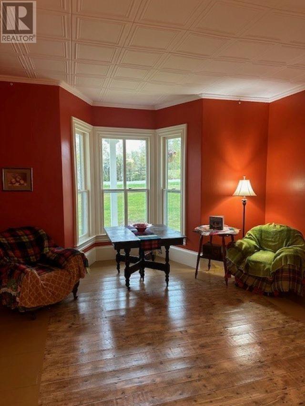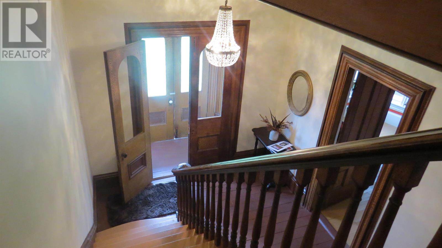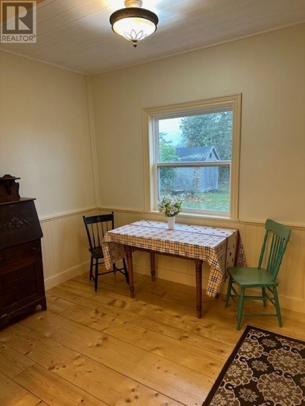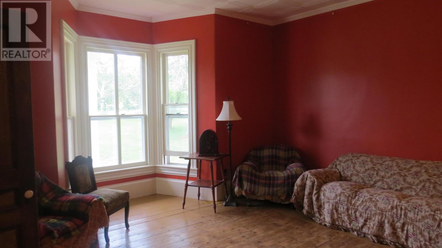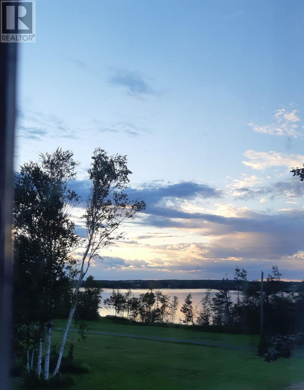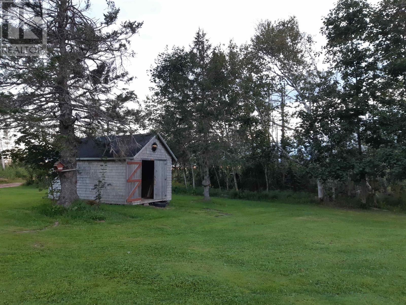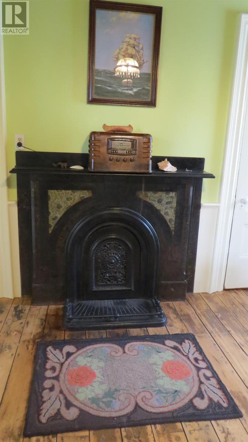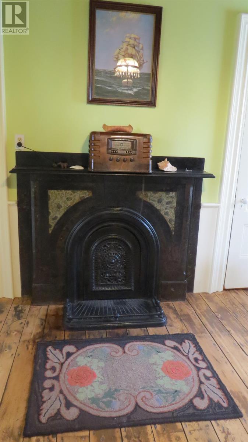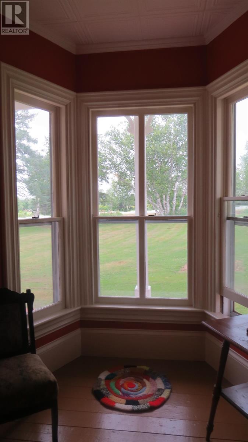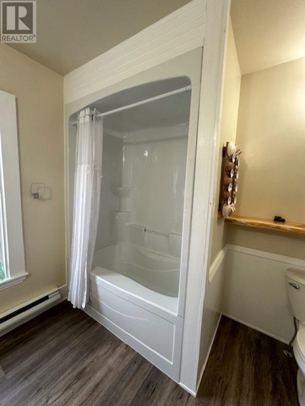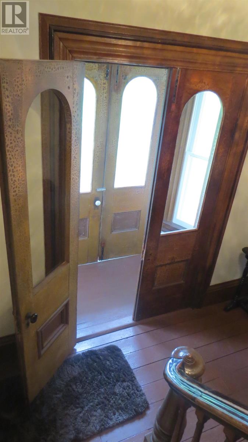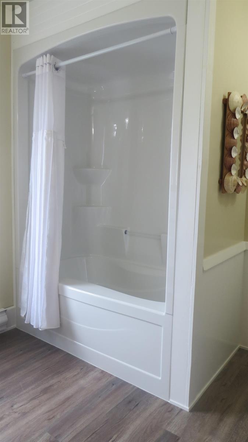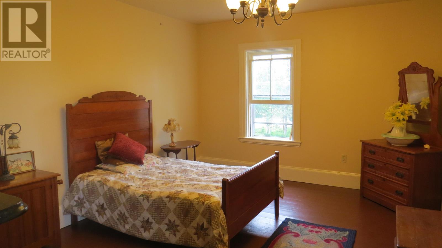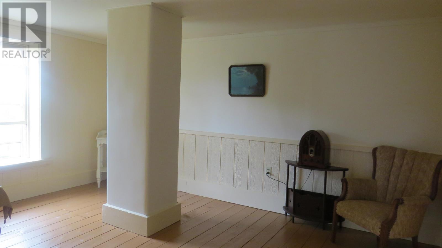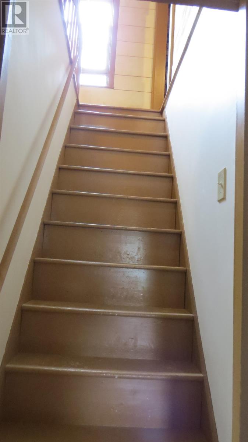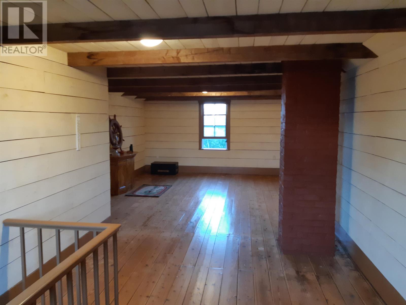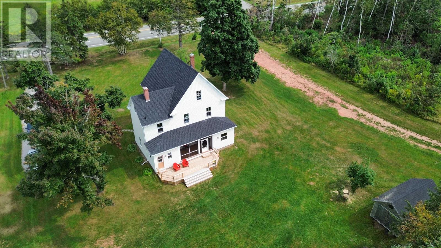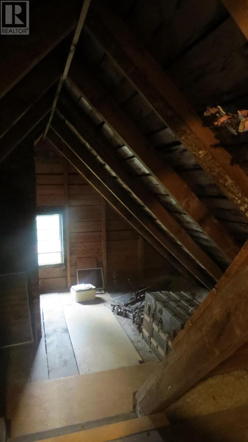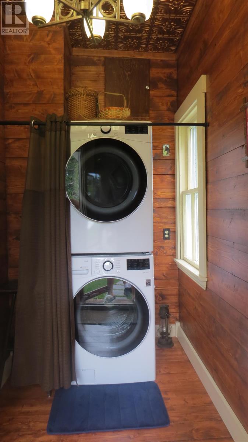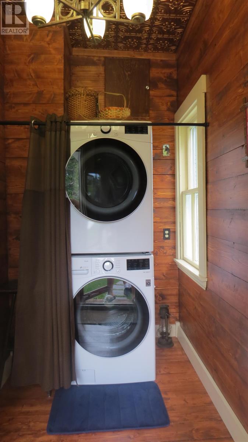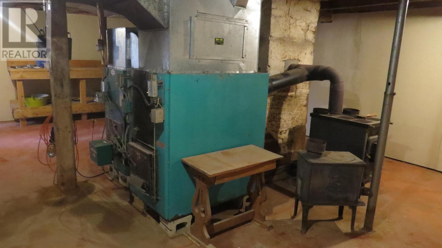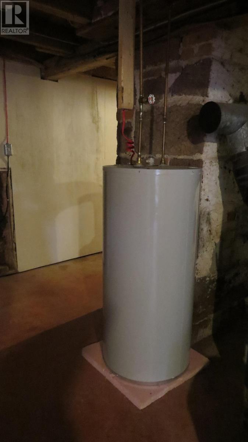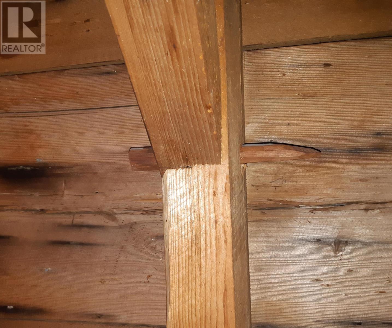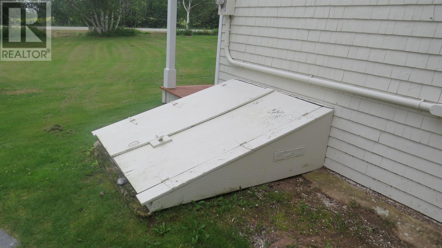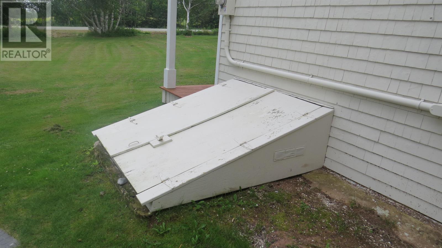3753 Trans Canada Highway Rte 1 South Pinette, Prince Edward Island C0A 1R0
$698,900
This magnificent historic waterview 1+ acre property is a rare find! Sit in the screened porch or on the new large sundeck with a waterview. A three minute walk will take you to the beach, the Pinette wharf, the bridge, the boat launching ramp and the Pinette park. Features 4 bedrooms 2 baths plus 4 fireplace mantels. Built 1880 in the age of sail, the house has been updated & restored from the basement to the attic to ensure longevity while maintaining the heritage character of this historic home. This would make an ideal four season home, summer home or B&B. Don't delay call today! (id:49444)
Property Details
| MLS® Number | 202315909 |
| Property Type | Single Family |
| Community Name | South Pinette |
| Amenities Near By | Golf Course, Shopping |
| Community Features | Recreational Facilities, School Bus |
| Equipment Type | Furnace |
| Features | Level |
| Rental Equipment Type | Furnace |
| Structure | Shed |
| Water Front Type | Waterfront |
Building
| Bathroom Total | 2 |
| Bedrooms Above Ground | 4 |
| Bedrooms Total | 4 |
| Appliances | Oven - Electric, Range - Electric, Refrigerator |
| Basement Type | Full |
| Constructed Date | 1880 |
| Construction Style Attachment | Detached |
| Exterior Finish | Wood Shingles |
| Flooring Type | Hardwood, Other |
| Foundation Type | Poured Concrete, Stone |
| Half Bath Total | 1 |
| Heating Fuel | Electric |
| Heating Type | Baseboard Heaters, Wall Mounted Heat Pump, Not Known |
| Stories Total | 3 |
| Total Finished Area | 3043 Sqft |
| Type | House |
| Utility Water | Drilled Well |
Parking
| Gravel |
Land
| Acreage | Yes |
| Land Amenities | Golf Course, Shopping |
| Landscape Features | Landscaped |
| Sewer | Septic System |
| Size Total Text | 1 - 3 Acres |
Rooms
| Level | Type | Length | Width | Dimensions |
|---|---|---|---|---|
| Second Level | Other | 5.X25. Up hall | ||
| Second Level | Bedroom | 15.X9. | ||
| Second Level | Bath (# Pieces 1-6) | 9.X10. | ||
| Second Level | Bedroom | 15.X12. | ||
| Second Level | Primary Bedroom | 15.6.X12.6. | ||
| Second Level | Bedroom | 10.X12.6. | ||
| Third Level | Other | 13.X31. Studio loft | ||
| Main Level | Kitchen | 22.X12. | ||
| Main Level | Dining Room | 15.X19. | ||
| Main Level | Bath (# Pieces 1-6) | 5.X6. | ||
| Main Level | Porch | 7.X10. | ||
| Main Level | Laundry Room | 5.X9. | ||
| Main Level | Other | 16.X9. Font entry hall | ||
| Main Level | Living Room | 15.6.X19. |
Contact Us
Contact us for more information
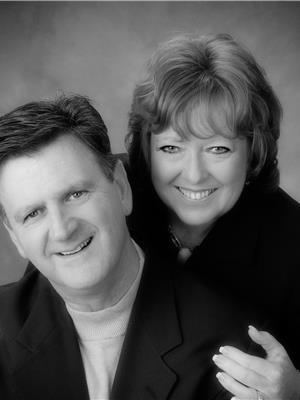
Dianne Bell
(902) 894-5757
(902) 629-4846
www.bellrealtypei.com
76 Kent Street
Charlottetown, Prince Edward Island C1A 1M9
(902) 894-3948
(902) 894-5757
www.bellrealtypei.com

