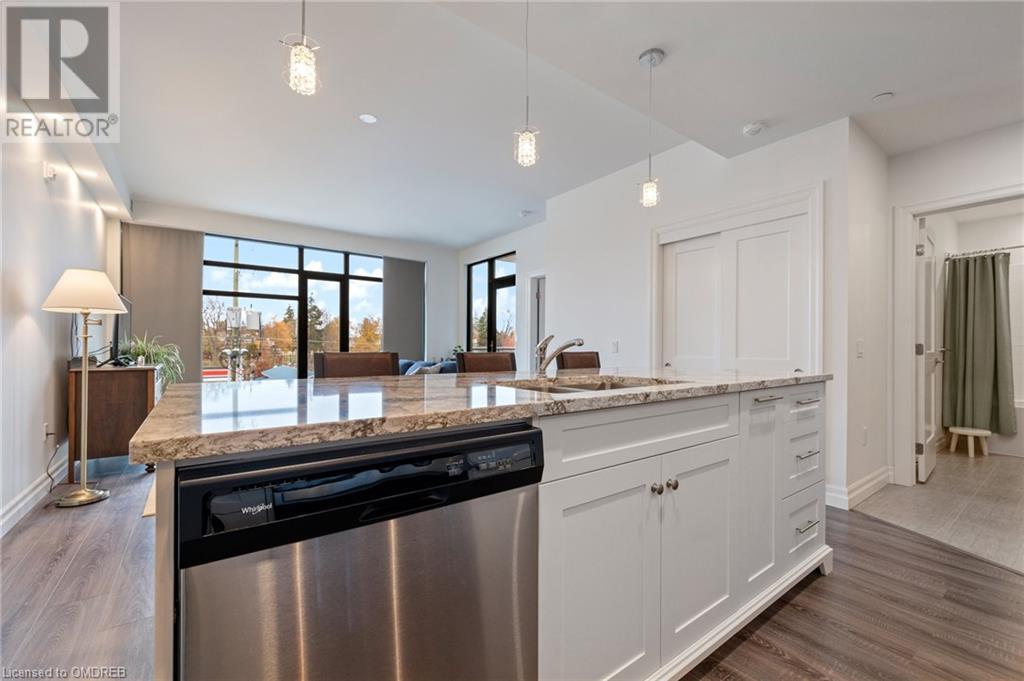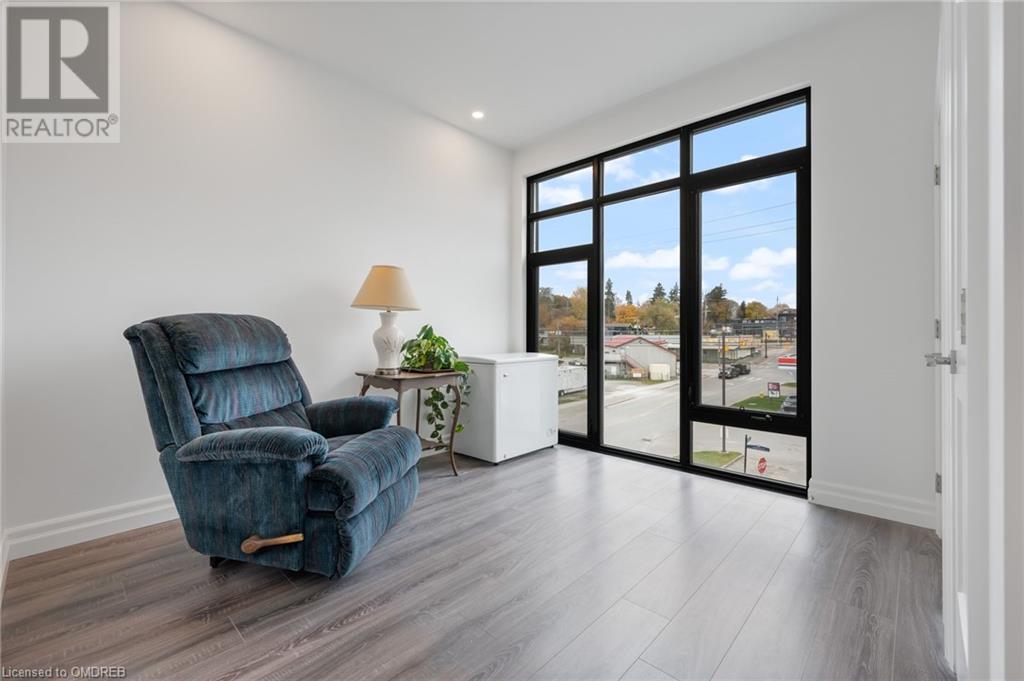38 Harbour Street Unit# 304 Port Dover, Ontario N0A 1N2
$549,900Maintenance, Insurance, Heat, Landscaping, Water, Parking
$291.06 Monthly
Maintenance, Insurance, Heat, Landscaping, Water, Parking
$291.06 MonthlyWelcome to Dover Wharf! A premium waterside condo development on the shores of Lake Erie in the charming town of Port Dover. This beautiful Sunset City model offers 871sq ft of living space with 2 bedrooms and 1 bathroom. Open concept living with upgraded kitchen cabinetry and large island, floor to ceiling windows and in suite laundry. Enjoy a coffee on the balcony overlooking the beach side streets of Port Dover. Walking distance to boutiques, restaurants, the Lighthouse theatre, the beach and many more fantastic amenities! This condo is perfectly situated in the heart of the town and is sure to impress! Offer 1 parking spot in the heated garage and 1 storage locker. (id:49444)
Property Details
| MLS® Number | 40509845 |
| Property Type | Single Family |
| Amenities Near By | Beach, Marina, Park, Shopping |
| Equipment Type | None |
| Features | Balcony |
| Parking Space Total | 1 |
| Rental Equipment Type | None |
| Storage Type | Locker |
Building
| Bathroom Total | 1 |
| Bedrooms Above Ground | 2 |
| Bedrooms Total | 2 |
| Amenities | Party Room |
| Basement Type | None |
| Construction Material | Concrete Block, Concrete Walls |
| Construction Style Attachment | Attached |
| Cooling Type | Central Air Conditioning |
| Exterior Finish | Concrete, Other |
| Heating Fuel | Natural Gas |
| Stories Total | 1 |
| Size Interior | 871 |
| Type | Apartment |
| Utility Water | Municipal Water |
Parking
| Underground | |
| Visitor Parking |
Land
| Acreage | No |
| Land Amenities | Beach, Marina, Park, Shopping |
| Sewer | Municipal Sewage System |
| Zoning Description | Cmt |
Rooms
| Level | Type | Length | Width | Dimensions |
|---|---|---|---|---|
| Main Level | Laundry Room | Measurements not available | ||
| Main Level | 4pc Bathroom | Measurements not available | ||
| Main Level | Bedroom | 10'9'' x 10'5'' | ||
| Main Level | Bedroom | 13'10'' x 10'5'' | ||
| Main Level | Living Room/dining Room | 17'4'' x 16'4'' | ||
| Main Level | Kitchen | 15'5'' x 8'6'' |
https://www.realtor.ca/real-estate/26268107/38-harbour-street-unit-304-port-dover
Contact Us
Contact us for more information

Andrea Mcdonald
Salesperson
(905) 338-2727
www.mcdgroup.ca
www.instagram.com/andreamcdonald_homes/
418 Iroquois Shore Rd - Unit 102a
Oakville, Ontario L6H 0X7
(905) 361-9098
(905) 338-2727
www.rockstarbrokerage.com



























