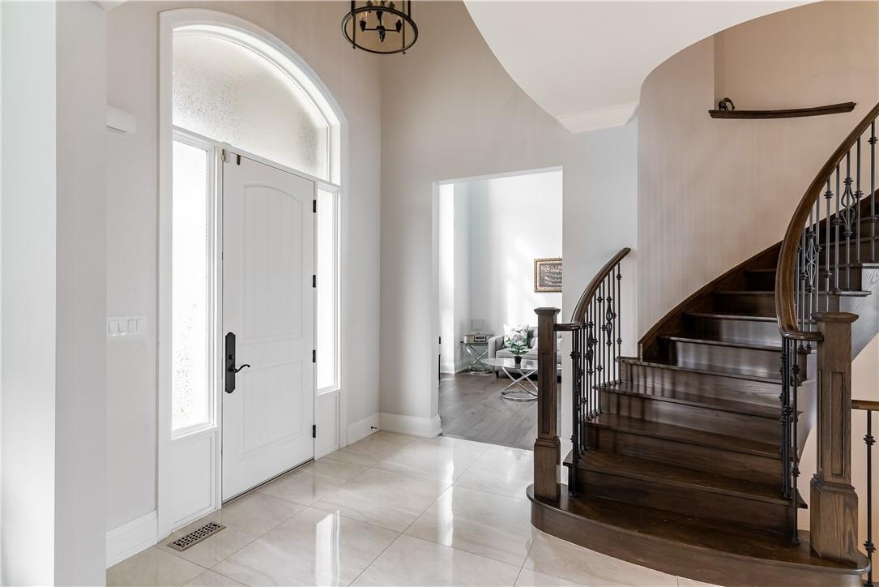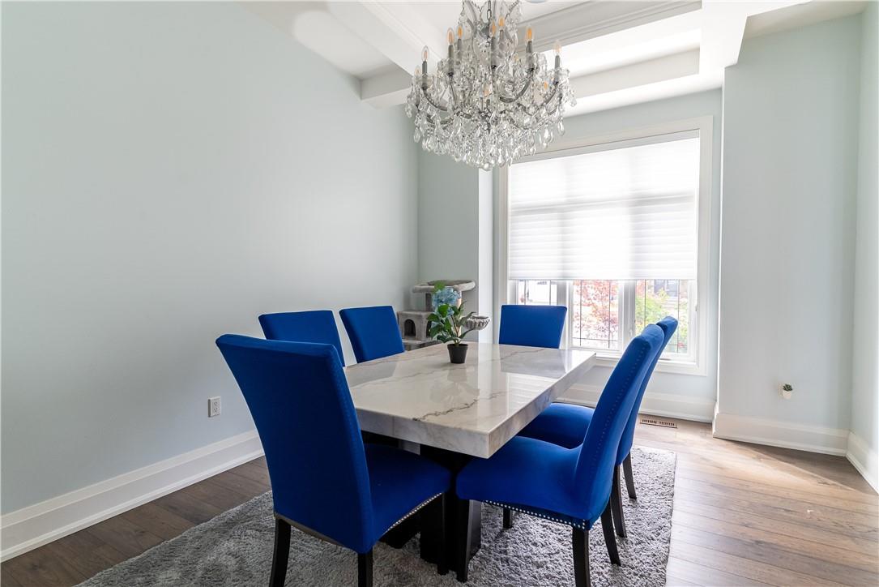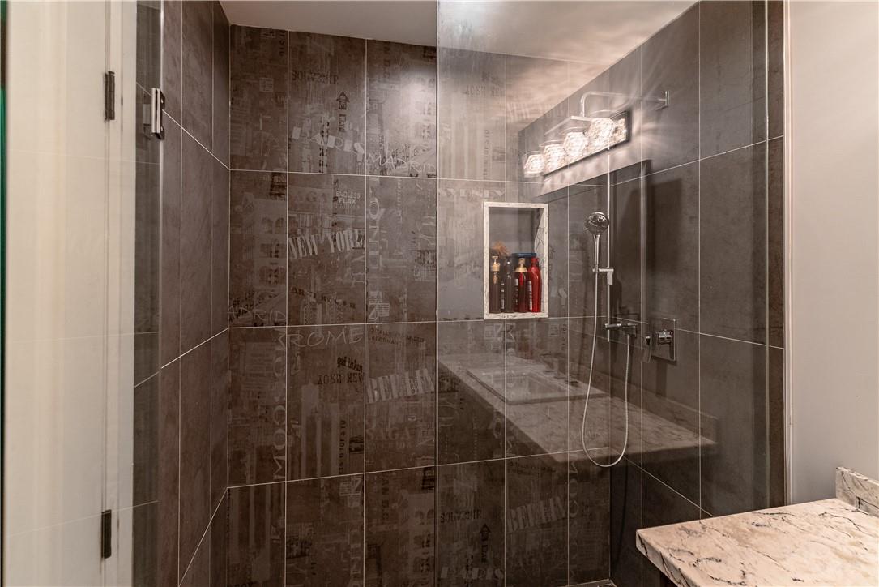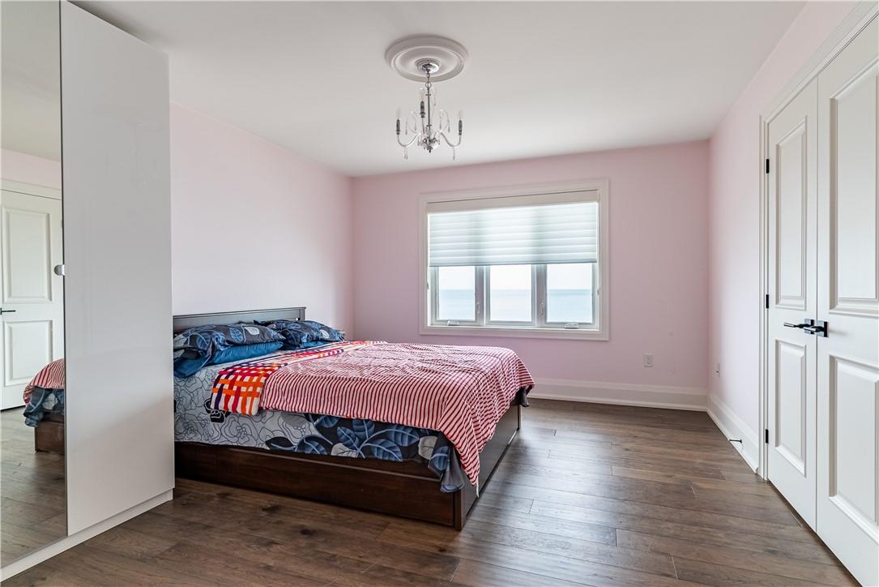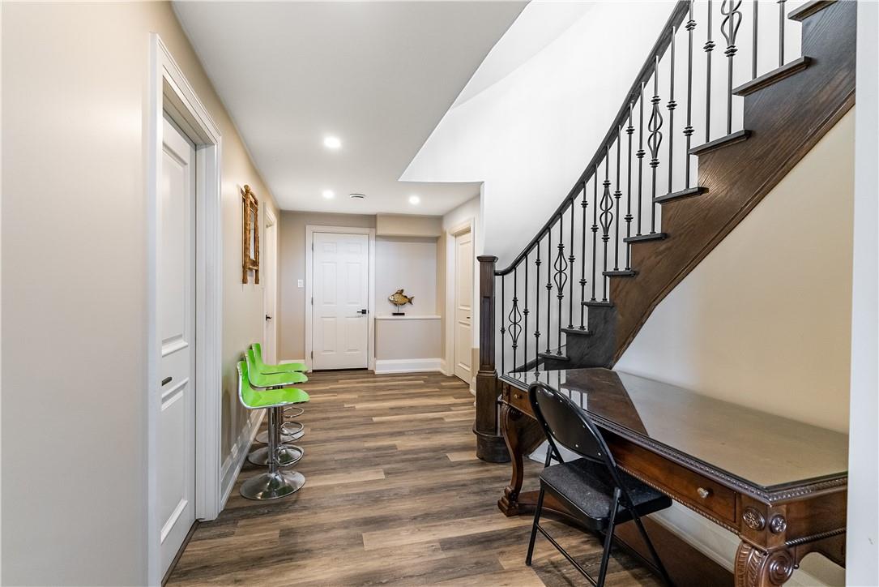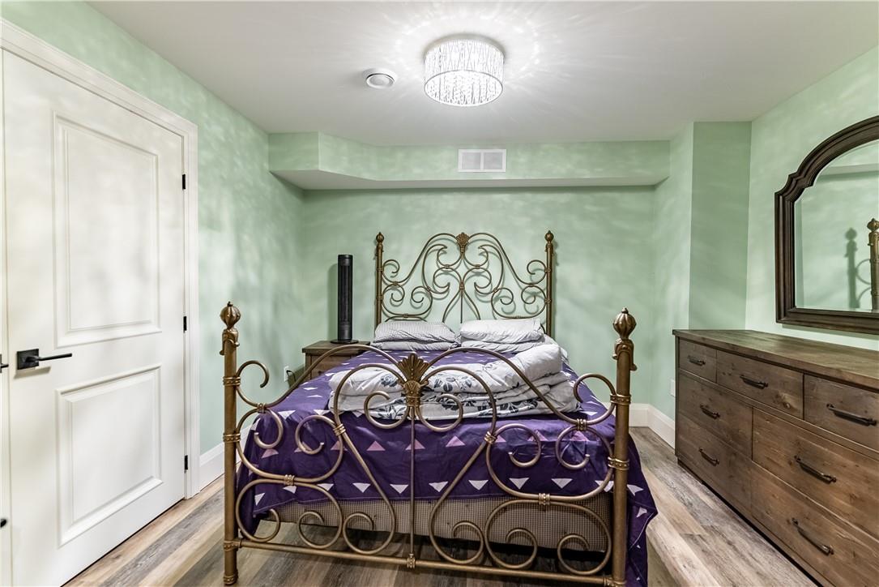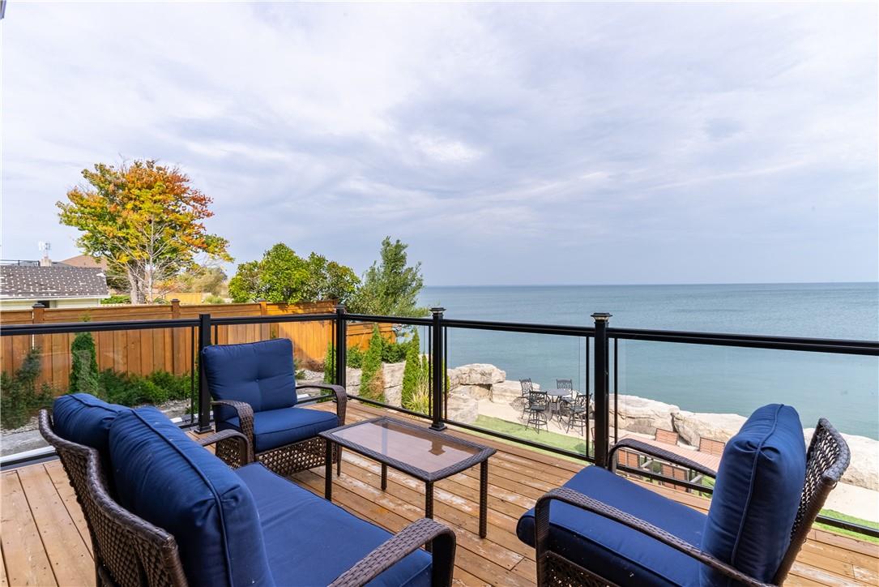38 Seabreeze Crescent Stoney Creek, Ontario L8E 5C9
$10,000 Monthly
Executive Waterfront Home for Lease in Stoney Creek! Introducing a prestigious waterfront residence in Stoney Creek's exclusive community. This magnificent property offers 4,000 sq ft of luxury living space, 4+1 bedrooms and 4.5 bathrooms, Fully finished basement with an in-law suite, Abundant natural light, Custom-designed chef’s kitchen with high-end appliances, Designer light fixtures and in-ceiling speakers throughout, Spacious master bedroom with a spa-like ensuite, Walk-out lower level with a separate entrance, Three-car tandem garage, Expansive elevated rear deck with serene lake views. Don't miss this opportunity to live in waterfront elegance. (id:49444)
Property Details
| MLS® Number | H4178416 |
| Property Type | Single Family |
| Amenities Near By | Marina, Schools |
| Community Features | Quiet Area |
| Equipment Type | None |
| Features | Park Setting, Park/reserve, Double Width Or More Driveway |
| Parking Space Total | 6 |
| Rental Equipment Type | None |
| Water Front Type | Waterfront |
Building
| Bathroom Total | 5 |
| Bedrooms Above Ground | 4 |
| Bedrooms Below Ground | 1 |
| Bedrooms Total | 5 |
| Architectural Style | 2 Level |
| Basement Development | Finished |
| Basement Type | Full (finished) |
| Construction Style Attachment | Detached |
| Cooling Type | Central Air Conditioning |
| Exterior Finish | Brick, Stone, Stucco |
| Fireplace Fuel | Gas |
| Fireplace Present | Yes |
| Fireplace Type | Other - See Remarks |
| Foundation Type | Poured Concrete |
| Half Bath Total | 1 |
| Heating Fuel | Natural Gas |
| Heating Type | Forced Air |
| Stories Total | 2 |
| Size Exterior | 3921 Sqft |
| Size Interior | 3,921 Ft2 |
| Type | House |
| Utility Water | Municipal Water |
Parking
| Attached Garage | |
| Inside Entry |
Land
| Access Type | Water Access |
| Acreage | No |
| Land Amenities | Marina, Schools |
| Sewer | Municipal Sewage System |
| Size Depth | 131 Ft |
| Size Frontage | 80 Ft |
| Size Irregular | 29.84x124.40x80.24x131.77x50.04 Ft |
| Size Total Text | 29.84x124.40x80.24x131.77x50.04 Ft|under 1/2 Acre |
Rooms
| Level | Type | Length | Width | Dimensions |
|---|---|---|---|---|
| Second Level | Laundry Room | 12' 5'' x 6' 11'' | ||
| Second Level | 5pc Bathroom | Measurements not available | ||
| Second Level | Bedroom | 14' 3'' x 11' 5'' | ||
| Second Level | Bedroom | 14' 3'' x 11' 10'' | ||
| Second Level | 3pc Bathroom | Measurements not available | ||
| Second Level | Bedroom | 16' 5'' x 11' 9'' | ||
| Second Level | 5pc Bathroom | Measurements not available | ||
| Second Level | Primary Bedroom | 17' 11'' x 16' 7'' | ||
| Lower Level | Cold Room | 8' 10'' x 6' 5'' | ||
| Lower Level | Utility Room | 12' 2'' x 7' 2'' | ||
| Lower Level | Kitchen | 12' 7'' x 11' 7'' | ||
| Lower Level | Dining Room | 18' 1'' x 12' 7'' | ||
| Lower Level | 4pc Bathroom | Measurements not available | ||
| Lower Level | Recreation Room | 29' 7'' x 15' 7'' | ||
| Lower Level | Den | 14' 5'' x 11' 5'' | ||
| Lower Level | Bedroom | 13' 3'' x 11' 2'' | ||
| Ground Level | 2pc Bathroom | Measurements not available | ||
| Ground Level | Great Room | 17' 11'' x 16' 5'' | ||
| Ground Level | Breakfast | 14' 4'' x 14' 3'' | ||
| Ground Level | Kitchen | 14' 8'' x 14' 3'' | ||
| Ground Level | Office | 11' 11'' x 11' 10'' | ||
| Ground Level | Dining Room | 15' 3'' x 11' 9'' | ||
| Ground Level | Living Room | 13' 5'' x 13' 4'' |
https://www.realtor.ca/real-estate/26217293/38-seabreeze-crescent-stoney-creek
Contact Us
Contact us for more information

Rob Golfi
Salesperson
(905) 575-1962
HTTP://www.robgolfi.com
1 Markland Street
Hamilton, Ontario L8P 2J5
(905) 575-7700
(905) 575-1962





