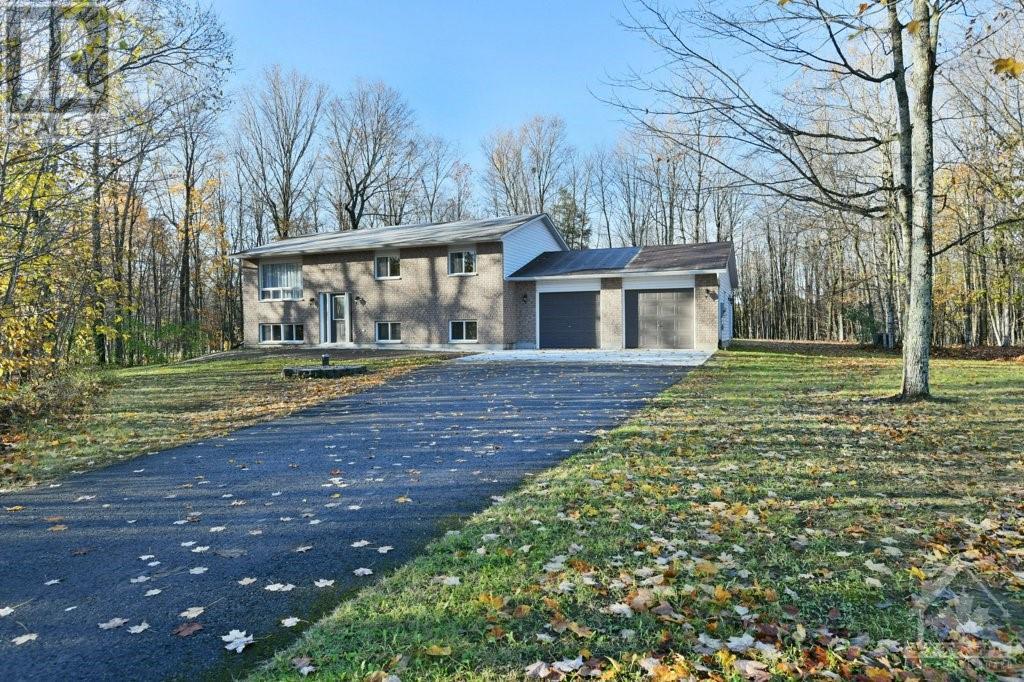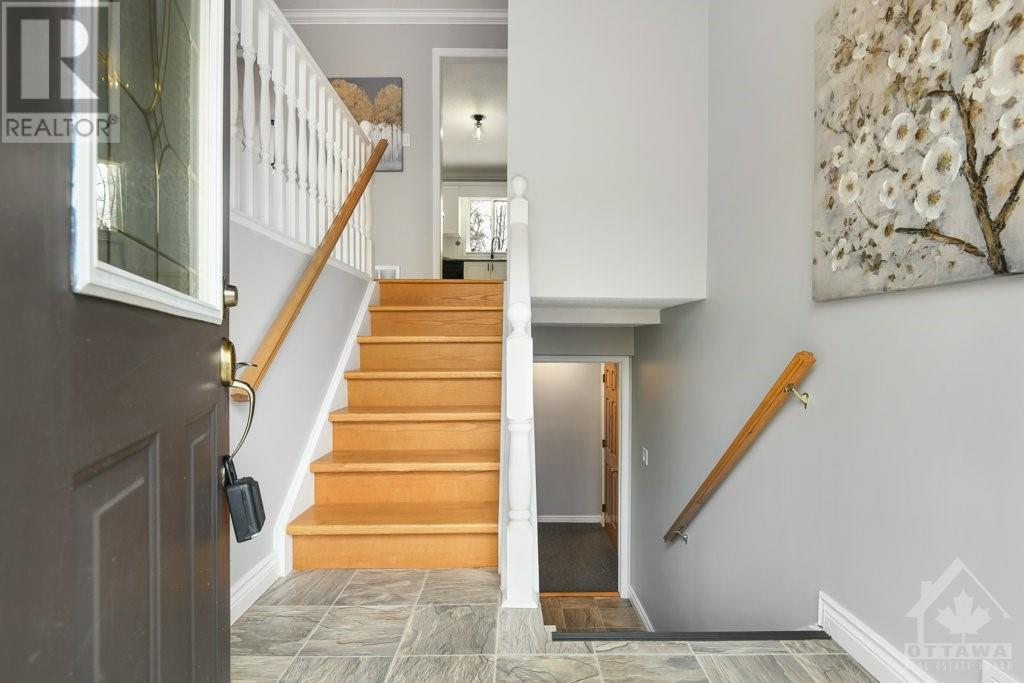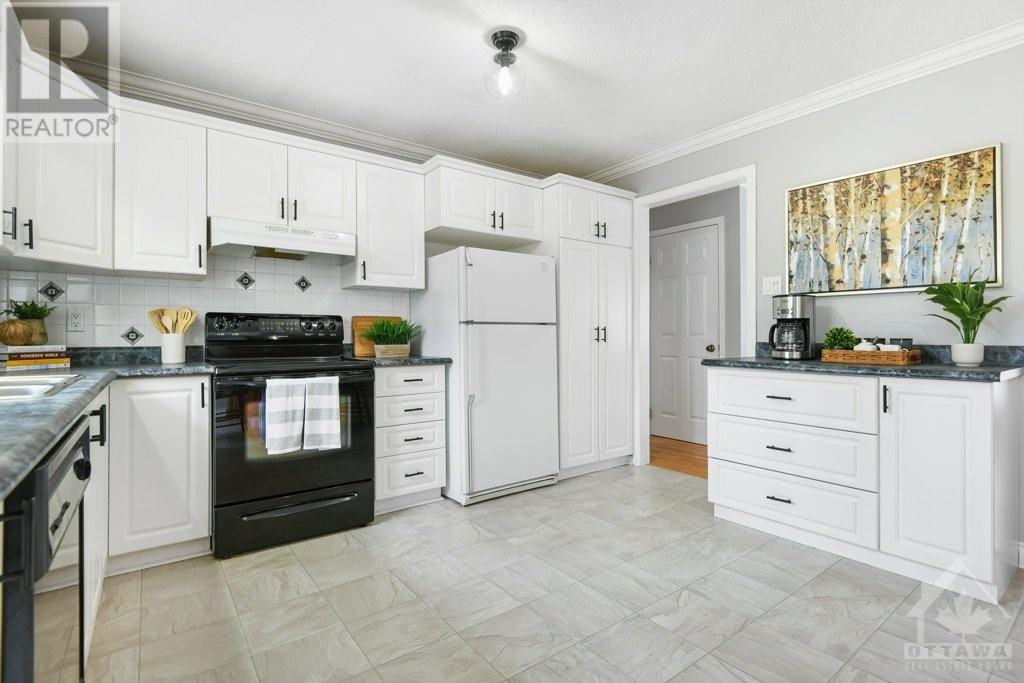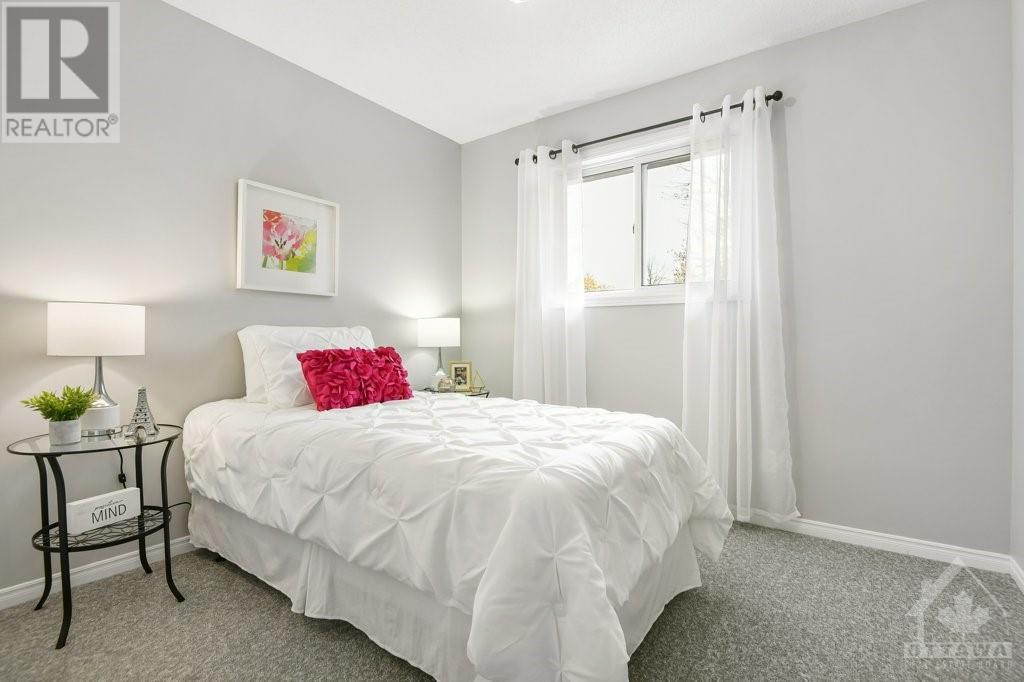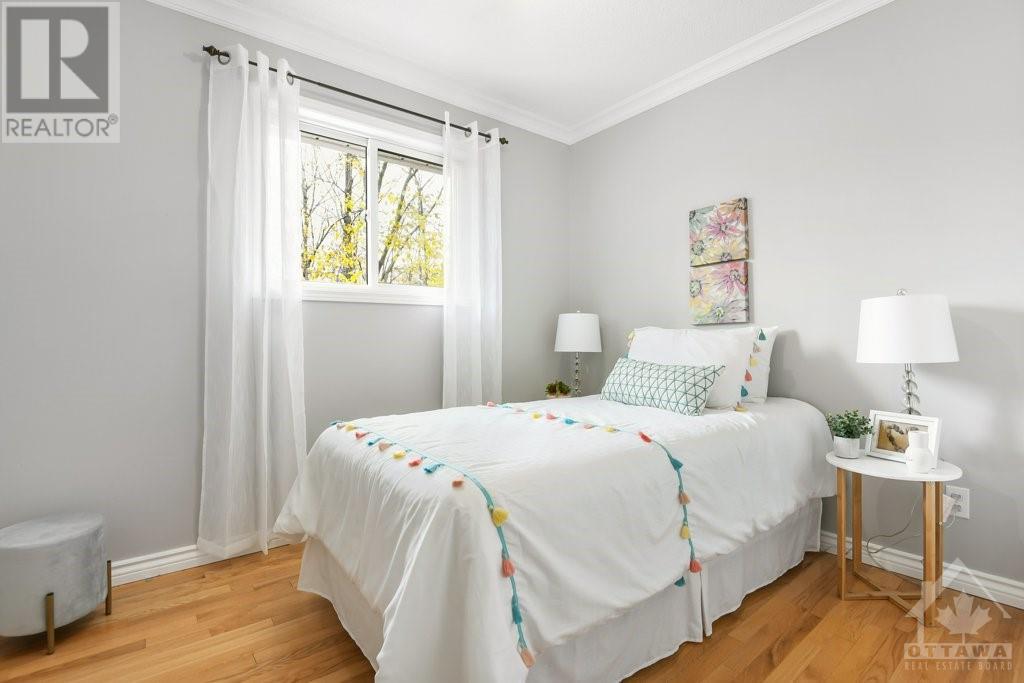388 Megan Drive Beckwith, Ontario K7C 0C4
$749,900
Thinking of starting a family or looking for an adequate size home to downsize to, this property will suit your needs. Situated on a picturesque 1.5-acre treed lot, 5 min to Carleton Place & all the amenities it has to offer. Brittany Woods subdivision makes for the perfect location for quick commutes to the city, & the OVRT trail for recreation enthusiasts. This 3-bedroom, 2-bathroom Hi-ranch has a lot to offer, including a newly installed septic system in Sept. 2023. The main floor is open concept living w/ kitchen open to dining room & family room. Patio doors off the kitchen lead to a large deck & screened-in gazebo extending your livable space all summer long & perfect for summer BBQs. The lower level offers an additional family room w/ a gas fireplace & partially completed rec room waiting to be transformed into a space that meets your needs. An affordable, well-maintained property, in a great location, book your viewing to check it out. 24-hour irrevocable on all offers. (id:49444)
Property Details
| MLS® Number | 1365557 |
| Property Type | Single Family |
| Neigbourhood | Brittany Woods |
| Amenities Near By | Recreation Nearby, Shopping |
| Communication Type | Internet Access |
| Community Features | Family Oriented |
| Features | Treed, Gazebo |
| Parking Space Total | 4 |
| Road Type | Paved Road |
| Structure | Deck |
Building
| Bathroom Total | 2 |
| Bedrooms Above Ground | 3 |
| Bedrooms Total | 3 |
| Appliances | Refrigerator, Dishwasher, Stove |
| Architectural Style | Raised Ranch |
| Basement Development | Not Applicable |
| Basement Type | Full (not Applicable) |
| Constructed Date | 1998 |
| Construction Style Attachment | Detached |
| Cooling Type | Central Air Conditioning |
| Exterior Finish | Brick, Siding |
| Flooring Type | Mixed Flooring, Wall-to-wall Carpet, Hardwood |
| Foundation Type | Poured Concrete |
| Heating Fuel | Natural Gas |
| Heating Type | Forced Air |
| Stories Total | 1 |
| Type | House |
| Utility Water | Drilled Well |
Parking
| Attached Garage | |
| Inside Entry | |
| Surfaced |
Land
| Acreage | Yes |
| Land Amenities | Recreation Nearby, Shopping |
| Sewer | Septic System |
| Size Frontage | 170 Ft ,11 In |
| Size Irregular | 1.54 |
| Size Total | 1.54 Ac |
| Size Total Text | 1.54 Ac |
| Zoning Description | Residential |
Rooms
| Level | Type | Length | Width | Dimensions |
|---|---|---|---|---|
| Basement | Family Room | 25'9" x 11'1" | ||
| Basement | Storage | 6'6" x 6'7" | ||
| Basement | Laundry Room | 7'4" x 19'2" | ||
| Basement | Recreation Room | 19'5" x 12'6" | ||
| Main Level | Living Room | 13'7" x 11'9" | ||
| Main Level | Kitchen | 8'9" x 12'9" | ||
| Main Level | Dining Room | 9'10" x 12'8" | ||
| Main Level | Full Bathroom | 7'7" x 4'11" | ||
| Main Level | Bedroom | 7'9" x 9'7" | ||
| Main Level | Bedroom | 9'9" x 8'9" | ||
| Main Level | Primary Bedroom | 12'8" x 11'6" | ||
| Main Level | 3pc Ensuite Bath | 4'9" x 4'11" |
https://www.realtor.ca/real-estate/26206577/388-megan-drive-beckwith-brittany-woods
Contact Us
Contact us for more information

Chantal Nephin
Salesperson
www.chantalnephin.com
www.facebook.com/ChantalNephinRealEstate
www.linkedin.com/pub/chantal-nephin/53/10a/a5a
twitter.com/@cnephin
515 Mcneely Avenue, Unit 1-A
Carleton Place, Ontario K7C 0A8
(613) 257-4663
(613) 257-4673
www.remaxaffiliates.ca

