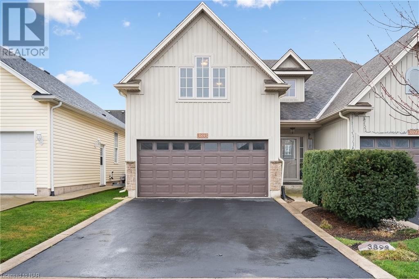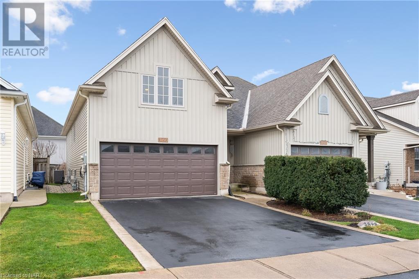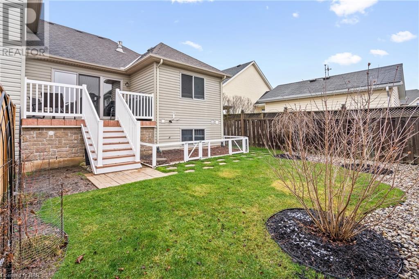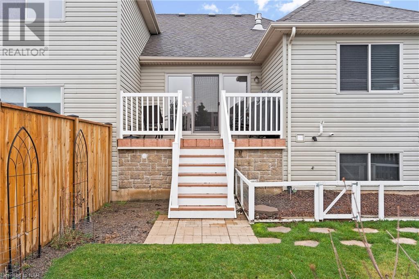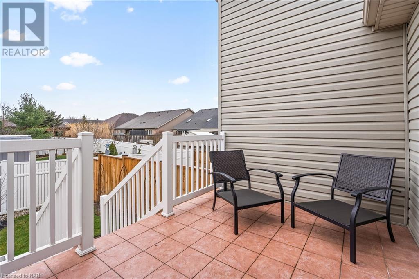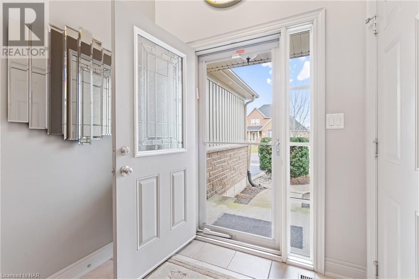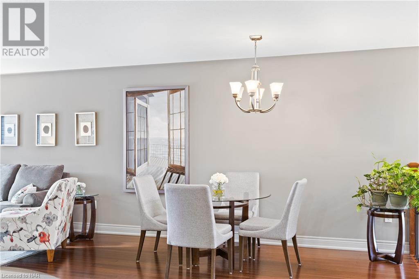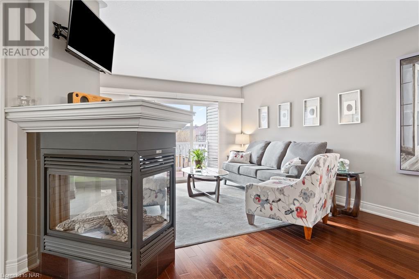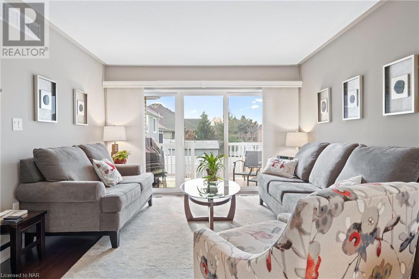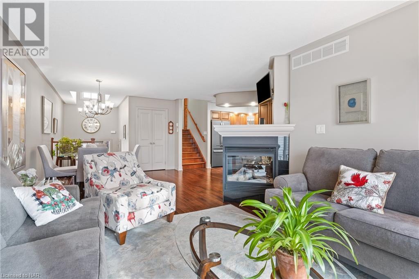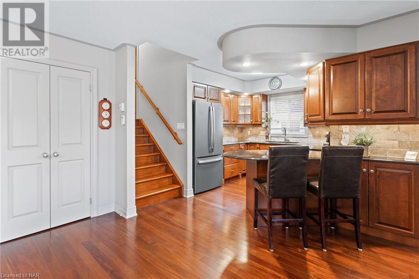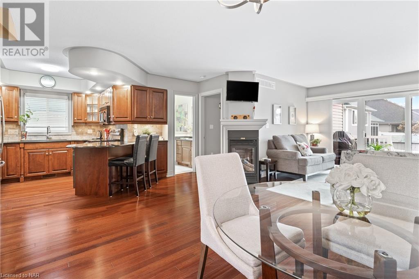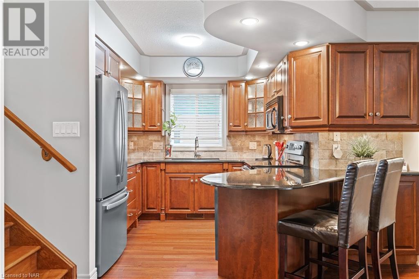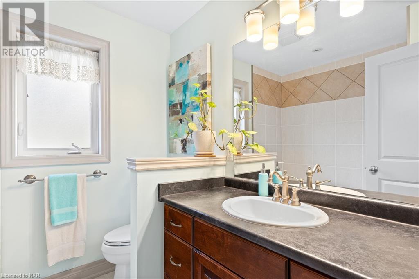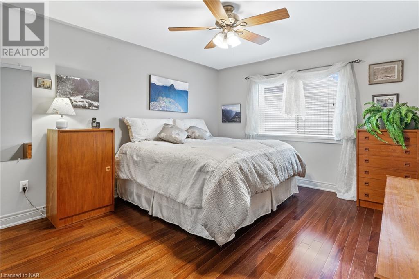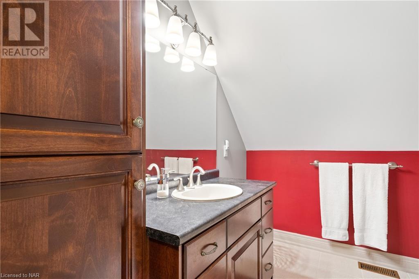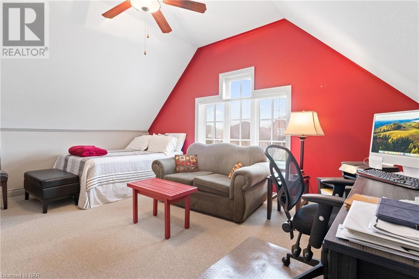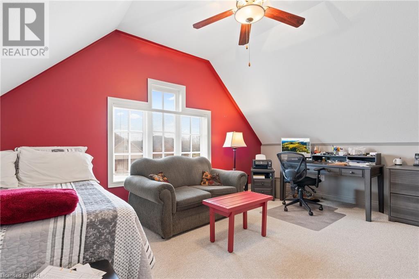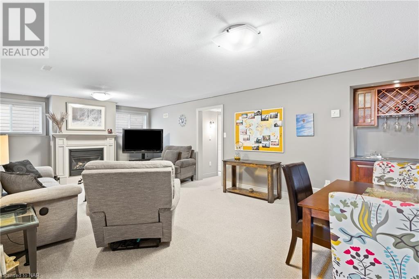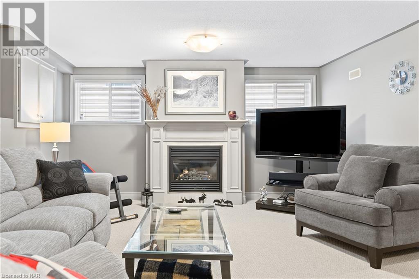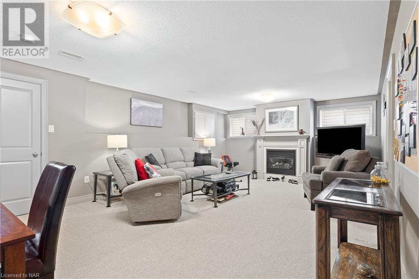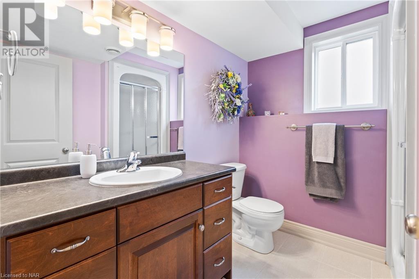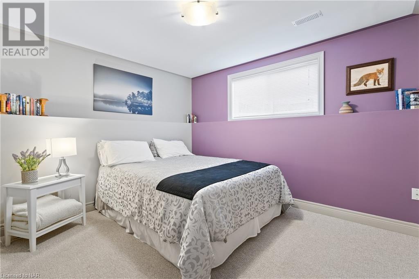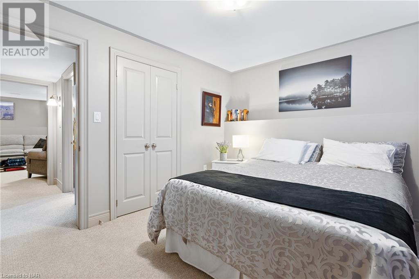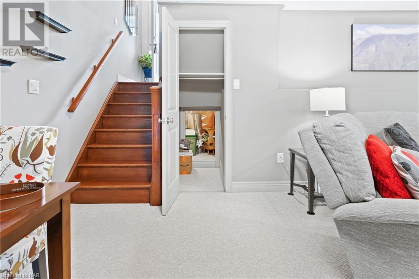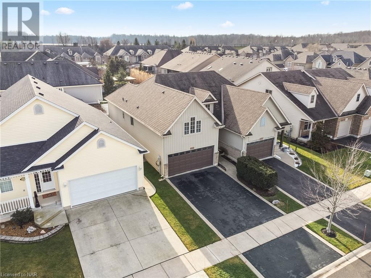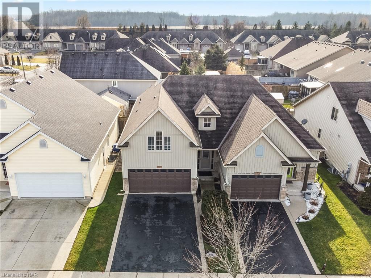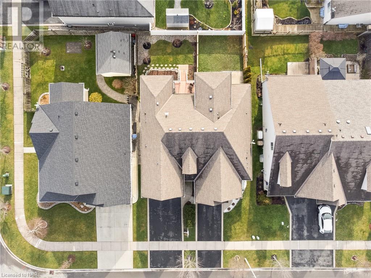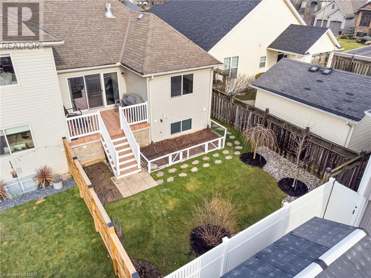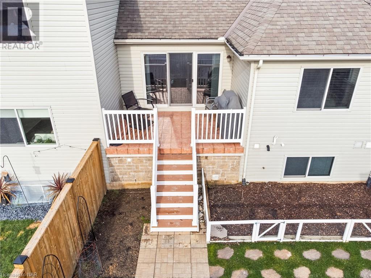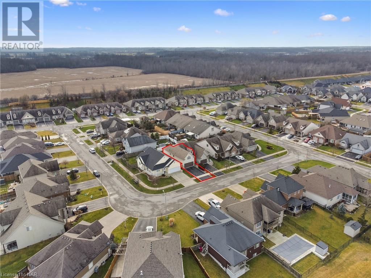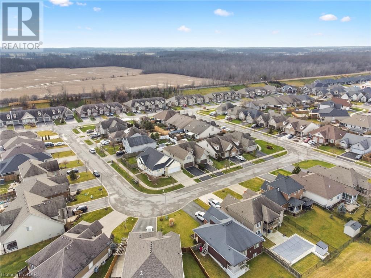3893 Settler's Cove Drive Stevensville, Ontario L0S 1S0
$659,000
The neutral colours and aesthetically pleasing design are sure to impress! As you enter the foyer and make your way up to the main floor, you will be delighted by the unique layout that offers open concept living and plenty of space for entertaining. This semi-detached home provides 2+1 bedrooms, 3 full bathrooms and a finished basement. The heart of the home is often the kitchen, and this one is a perfect gathering place for friends and family. A backsplash and granite countertops have been added to give the kitchen an extra touch of elegance. A guest bedroom and a guest bathroom are on their own level, allowing your company to have their own private area during their stay. The master bedroom is on the main floor along with another bathroom, however the guest bedroom would also make a perfect master suite. One more bedroom can be found on the lower level. The spacious family room offers the ideal spot to cozy up by the gas fireplace and relax after a long day! The family room offers a wet bar and large windows that allow in plenty of natural light! Some of the other features in this home include a rear deck directly off of the living room, fenced in yard, hardwood flooring on the main floor, a cold cellar and two gas fireplaces. Enjoy nature walks at the conservation club, family picnics at the local park, nearby playgrounds for the kids and the weekly farmers market. A short drive to the QEW, Buffalo, Niagara Falls, Ridgeway and Crystal Beach. (id:49444)
Open House
This property has open houses!
1:00 am
Ends at:3:00 pm
Property Details
| MLS® Number | 40515715 |
| Property Type | Single Family |
| Amenities Near By | Park, Place Of Worship, Playground, Schools |
| Equipment Type | Water Heater |
| Features | Conservation/green Belt |
| Parking Space Total | 4 |
| Rental Equipment Type | Water Heater |
Building
| Bathroom Total | 3 |
| Bedrooms Above Ground | 2 |
| Bedrooms Below Ground | 1 |
| Bedrooms Total | 3 |
| Appliances | Central Vacuum, Dishwasher, Dryer, Refrigerator, Stove, Washer, Microwave Built-in, Window Coverings, Garage Door Opener |
| Architectural Style | Raised Bungalow |
| Basement Development | Finished |
| Basement Type | Full (finished) |
| Constructed Date | 2007 |
| Construction Style Attachment | Semi-detached |
| Cooling Type | Central Air Conditioning |
| Exterior Finish | Brick, Vinyl Siding |
| Foundation Type | Poured Concrete |
| Heating Type | Forced Air |
| Stories Total | 1 |
| Size Interior | 1160 |
| Type | House |
| Utility Water | Municipal Water |
Parking
| Attached Garage |
Land
| Acreage | No |
| Land Amenities | Park, Place Of Worship, Playground, Schools |
| Sewer | Municipal Sewage System |
| Size Depth | 105 Ft |
| Size Frontage | 30 Ft |
| Size Total Text | Under 1/2 Acre |
| Zoning Description | R3-322 |
Rooms
| Level | Type | Length | Width | Dimensions |
|---|---|---|---|---|
| Second Level | 3pc Bathroom | Measurements not available | ||
| Second Level | Bedroom | 12'0'' x 17'1'' | ||
| Basement | 3pc Bathroom | Measurements not available | ||
| Basement | Bedroom | 9'5'' x 11'0'' | ||
| Basement | Family Room | 24'0'' x 14'5'' | ||
| Main Level | Primary Bedroom | 14'3'' x 12'0'' | ||
| Main Level | 4pc Bathroom | Measurements not available | ||
| Main Level | Living Room/dining Room | 12'0'' x 24'1'' | ||
| Main Level | Kitchen | 12'1'' x 9'2'' |
https://www.realtor.ca/real-estate/26414489/3893-settlers-cove-drive-stevensville
Contact Us
Contact us for more information
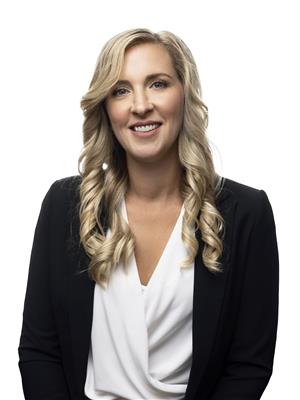
Andrea Hall
Salesperson
1188 Garrison Road
Fort Erie, Ontario L2A 1P1
(905) 871-4455
www.makeitrore.com

