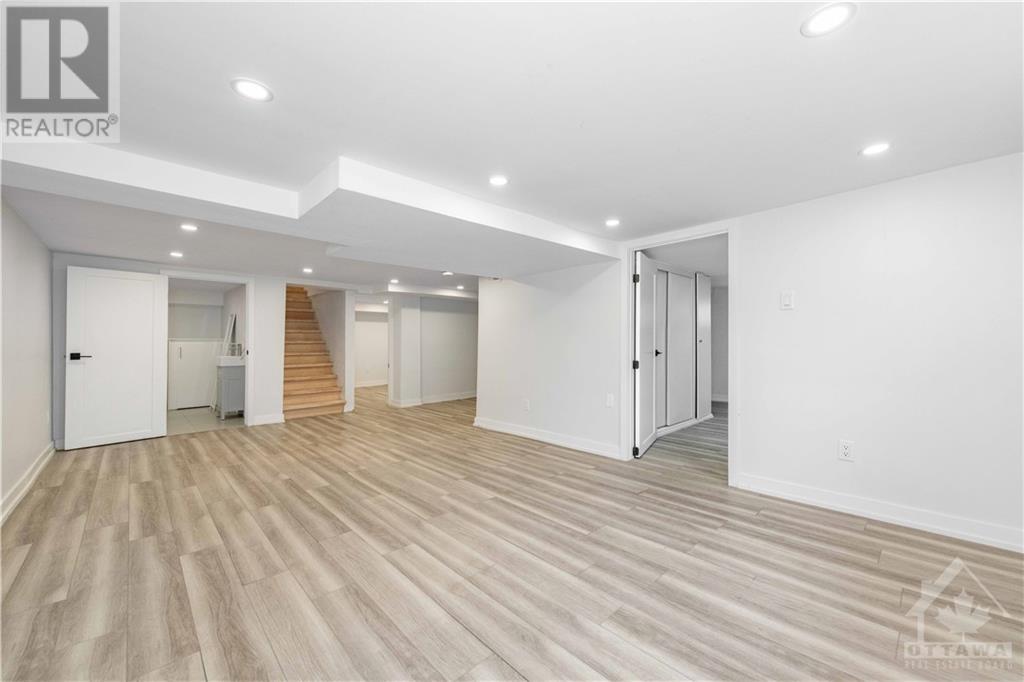396 Brant Street Ottawa, Ontario K1L 6V6
$679,900
Charming house in Vanier South with secondary dwelling unit offers two separate units that have been tastefully fully renovated. This property presents many opportunities; you have a few options, you can rent both units as an investment property for $3700/month or, live in one and rent the other or simply live in the whole house. The main floor features a large tiled foyer, two spacious bedrooms, a living room, family kitchen w/ quartz counters, included S.S appliances, 4 pc bathroom & an unfinished loft that can be finished in the future for additional living space. The lower level has its own private entrance with two bedrooms, a living room, full bathroom and kitchenette. Fully fenced rear yard offers a covered deck with storage shed. This gem is conveniently located a short distance to Ottawa U, Byward Market, shopping facilities and recreational amenities. (id:49444)
Property Details
| MLS® Number | 1368047 |
| Property Type | Single Family |
| Neigbourhood | Vanier South |
| Amenities Near By | Public Transit, Recreation Nearby, Shopping |
| Parking Space Total | 2 |
| Storage Type | Storage Shed |
| Structure | Deck |
Building
| Bathroom Total | 2 |
| Bedrooms Above Ground | 2 |
| Bedrooms Below Ground | 2 |
| Bedrooms Total | 4 |
| Appliances | Refrigerator, Dryer, Microwave Range Hood Combo, Stove, Washer |
| Architectural Style | Bungalow |
| Basement Development | Finished |
| Basement Type | Full (finished) |
| Constructed Date | 1950 |
| Construction Style Attachment | Detached |
| Cooling Type | Central Air Conditioning |
| Exterior Finish | Siding, Stucco |
| Flooring Type | Laminate, Tile |
| Foundation Type | Block |
| Heating Fuel | Natural Gas |
| Heating Type | Forced Air |
| Stories Total | 1 |
| Type | House |
| Utility Water | Municipal Water |
Parking
| Surfaced |
Land
| Acreage | No |
| Fence Type | Fenced Yard |
| Land Amenities | Public Transit, Recreation Nearby, Shopping |
| Sewer | Municipal Sewage System |
| Size Depth | 77 Ft |
| Size Frontage | 33 Ft |
| Size Irregular | 33 Ft X 77 Ft |
| Size Total Text | 33 Ft X 77 Ft |
| Zoning Description | Residential |
Rooms
| Level | Type | Length | Width | Dimensions |
|---|---|---|---|---|
| Lower Level | Living Room | 10'2" x 11'6" | ||
| Lower Level | Bedroom | 12'0" x 14'0" | ||
| Lower Level | Bedroom | 8'0" x 9'0" | ||
| Lower Level | 3pc Bathroom | Measurements not available | ||
| Lower Level | Laundry Room | Measurements not available | ||
| Main Level | Foyer | Measurements not available | ||
| Main Level | Primary Bedroom | 11'0" x 11'6" | ||
| Main Level | Bedroom | 8'8" x 11'0" | ||
| Main Level | Kitchen | 7'1" x 12'6" | ||
| Main Level | Eating Area | 7'1" x 12'6" | ||
| Main Level | Laundry Room | Measurements not available | ||
| Main Level | 3pc Bathroom | Measurements not available |
https://www.realtor.ca/real-estate/26268224/396-brant-street-ottawa-vanier-south
Contact Us
Contact us for more information

Eli Skaff
Broker of Record
www.skaffrealestate.com
www.facebook.com/skaffrealestate
482 Preston Street
Ottawa, Ontario K1S 4N8
(613) 231-3000
www.avenuenorth.ca
































