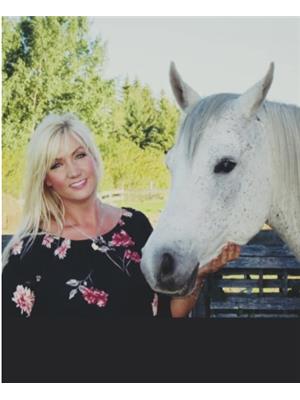4012 59th Avenueclose Lloydminster, Alberta T9V 2R9
$299,900
1,200 sq ft Bungalow has a great location , close to schools, shopping, and its in a cul de sac, this home features 10ft vaulted ceilings throughout the upstairs. The kitchen has lots of counter space, and storage, the green cupboards are so clean and fresh, the living room has large full windows for lots of sunshine. The master bedroom has an ensuite. There are 2 bedrooms on the main floor, with 2 bathrooms and 1 bedroom with an office which would be a great bedroom if a window was installed, and there is 1 bathroom in the basement, also a bright laundry room and a large family room . Outside is a deck with a built in hot tub that will stay but has never been used by the sellers, the big pie shape fenced back has lots of room, and an attached garage. Click link for virtual tour https://youriguide.com/eae7u_4012_59_avenue_close_lloydminster_ab/ (id:49444)
Property Details
| MLS® Number | A2076332 |
| Property Type | Single Family |
| Community Name | West Lloydminster City |
| Amenities Near By | Park, Playground |
| Features | Cul-de-sac |
| Parking Space Total | 4 |
| Plan | 9223032 |
| Structure | Deck |
Building
| Bathroom Total | 3 |
| Bedrooms Above Ground | 2 |
| Bedrooms Below Ground | 1 |
| Bedrooms Total | 3 |
| Appliances | Washer, Refrigerator, Dishwasher, Stove, Window Coverings |
| Architectural Style | Bungalow |
| Basement Development | Finished |
| Basement Type | Full (finished) |
| Constructed Date | 1993 |
| Construction Style Attachment | Detached |
| Cooling Type | Central Air Conditioning |
| Exterior Finish | Stucco |
| Flooring Type | Carpeted, Ceramic Tile, Hardwood, Linoleum |
| Foundation Type | Poured Concrete |
| Heating Fuel | Natural Gas |
| Heating Type | Forced Air |
| Stories Total | 1 |
| Size Interior | 1,215 Ft2 |
| Total Finished Area | 1215 Sqft |
| Type | House |
Parking
| Attached Garage | 2 |
Land
| Acreage | No |
| Fence Type | Fence |
| Land Amenities | Park, Playground |
| Landscape Features | Fruit Trees, Landscaped, Lawn |
| Size Frontage | 9.14 M |
| Size Irregular | 548.91 |
| Size Total | 548.91 M2|4,051 - 7,250 Sqft |
| Size Total Text | 548.91 M2|4,051 - 7,250 Sqft |
| Zoning Description | R1 |
Rooms
| Level | Type | Length | Width | Dimensions |
|---|---|---|---|---|
| Basement | Bedroom | 15.00 Ft x 12.00 Ft | ||
| Basement | Office | 13.00 Ft x 12.00 Ft | ||
| Basement | Living Room | 21.00 Ft x 12.00 Ft | ||
| Basement | Bonus Room | 14.00 Ft x 9.00 Ft | ||
| Basement | Laundry Room | .00 Ft x .00 Ft | ||
| Basement | 3pc Bathroom | Measurements not available | ||
| Main Level | Living Room | 21.00 Ft x 12.00 Ft | ||
| Main Level | Kitchen | 16.00 Ft x 12.00 Ft | ||
| Main Level | Dining Room | 12.00 Ft x 12.00 Ft | ||
| Main Level | 3pc Bathroom | .00 Ft x .00 Ft | ||
| Main Level | 4pc Bathroom | .00 Ft x .00 Ft | ||
| Main Level | Primary Bedroom | 14.00 Ft x 11.00 Ft | ||
| Main Level | Bedroom | 12.00 Ft x 11.00 Ft |
Contact Us
Contact us for more information

Julie Anne Peregrym
Associate
5211 44 St
Lloydminster, Alberta T9V 2S1
(403) 262-7653












































