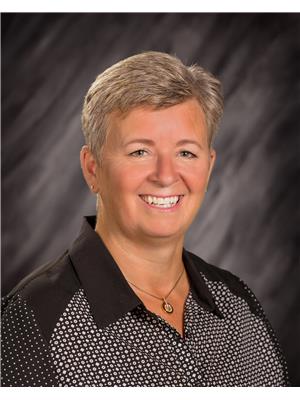#404 10165 113 St Nw Nw Edmonton, Alberta T5K 1P1
$175,000Maintenance, Exterior Maintenance, Heat, Insurance, Landscaping, Other, See Remarks, Property Management, Water
$570 Monthly
Maintenance, Exterior Maintenance, Heat, Insurance, Landscaping, Other, See Remarks, Property Management, Water
$570 MonthlyThis top-floor corner unit features a spacious living area and open concept kitchen with quartz countertops. Gorgeous hardwood and slate tile floors are throughout. In-suite laundry is included with a washer/dryer combo machine. The quiet bedrooms are separate from the main living area and feature must-see walk in closets. Storage and space is plentiful throughout the unit, with 1077 sqft in this 2-bedroom apartment. The exterior of the building as well as the hallways and common spaces were recently renovated, with all new windows installed within the last few years. The unit includes 2 parking spaces in covered tandem stalls - a bonus find for downtown parking. The convenient location is steps away from the River Valley as well as restaurants, coffee shops, grocery stores, and everything that downtown living has to offer. Condo fees include power & heat! This is your chance to own in the desirable community of Oliver! (id:49444)
Property Details
| MLS® Number | E4369108 |
| Property Type | Single Family |
| Neigbourhood | Oliver |
| Amenities Near By | Golf Course, Public Transit, Shopping |
| Features | Lane, No Animal Home, No Smoking Home |
| Parking Space Total | 2 |
| Structure | Deck |
Building
| Bathroom Total | 1 |
| Bedrooms Total | 2 |
| Appliances | Dishwasher, Washer/dryer Combo, Fan, Garburator, Microwave Range Hood Combo, Refrigerator, Stove |
| Basement Type | None |
| Constructed Date | 1974 |
| Heating Type | Hot Water Radiator Heat |
| Size Interior | 100.05 M2 |
| Type | Apartment |
Parking
| Stall |
Land
| Acreage | No |
| Land Amenities | Golf Course, Public Transit, Shopping |
Rooms
| Level | Type | Length | Width | Dimensions |
|---|---|---|---|---|
| Main Level | Living Room | 5.25 m | 3.41 m | 5.25 m x 3.41 m |
| Main Level | Dining Room | 2.46 m | 2.12 m | 2.46 m x 2.12 m |
| Main Level | Kitchen | 2.96 m | 3.52 m | 2.96 m x 3.52 m |
| Main Level | Primary Bedroom | 3.4 m | 4.01 m | 3.4 m x 4.01 m |
| Main Level | Bedroom 2 | 2.79 m | 4.01 m | 2.79 m x 4.01 m |
https://www.realtor.ca/real-estate/26391332/404-10165-113-st-nw-nw-edmonton-oliver
Contact Us
Contact us for more information

Alexis M. Hlady
Associate
www.alexishomes.info/
twitter.com/AlexisHomes
www.facebook.com/AlexisHomes
www.linkedin.com/in/alexis-hlady-2a055a10/
1400-10665 Jasper Ave Nw
Edmonton, Alberta T5J 3S9
(403) 262-7653






























