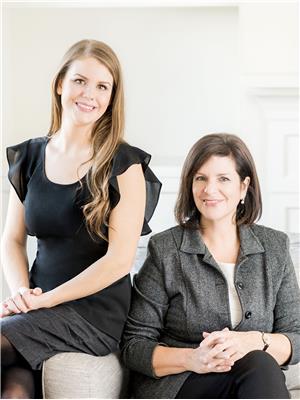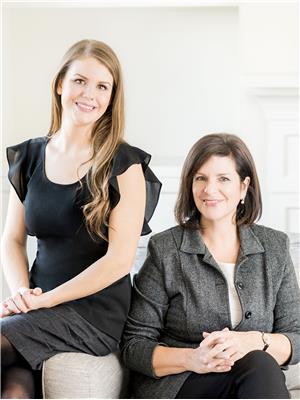4045 Upper Middle Road, Unit #35 Burlington, Ontario L7M 4S9
$739,900Maintenance,
$304.06 Monthly
Maintenance,
$304.06 MonthlyThis bright and spacious 2 bedroom, 2 bathroom Millcroft condo ticks all the boxes. Updated kitchen with quartz counters, coffee bar and stainless appliances (including gas stove!). Attractive flooring and neutral decor throughout. Large primary bedroom with ensuite. New balcony (2021) with gas BBQ line will overlook trees that will be planted in 2024. Heated tile at entrance and inside entry to an insulated garage. Other features include: walk-in pantry/storage closet, central vacuum, new furnace/ac/water heater (2020), smart thermostat, electrical panel (2019), insulation (2018), and in suite laundry with tub. This small, well managed enclave of homes has lots of visitor parking, super low condo fees ($283.63), and is conveniently located close to parks, trails, schools, shops and restaurants. (id:49444)
Open House
This property has open houses!
2:00 pm
Ends at:4:00 pm
Property Details
| MLS® Number | H4178485 |
| Property Type | Single Family |
| Amenities Near By | Golf Course, Public Transit, Recreation, Schools |
| Community Features | Community Centre |
| Equipment Type | Furnace, None, Water Heater, Air Conditioner |
| Features | Park Setting, Southern Exposure, Park/reserve, Golf Course/parkland, Balcony, Paved Driveway, Automatic Garage Door Opener |
| Parking Space Total | 2 |
| Rental Equipment Type | Furnace, None, Water Heater, Air Conditioner |
Building
| Bathroom Total | 2 |
| Bedrooms Above Ground | 2 |
| Bedrooms Total | 2 |
| Appliances | Central Vacuum, Dishwasher, Dryer, Refrigerator, Stove, Washer, Window Coverings |
| Basement Type | None |
| Construction Style Attachment | Attached |
| Cooling Type | Central Air Conditioning |
| Exterior Finish | Brick |
| Foundation Type | Poured Concrete |
| Heating Fuel | Natural Gas |
| Heating Type | Forced Air |
| Stories Total | 1 |
| Size Exterior | 1050 Sqft |
| Size Interior | 1,050 Ft2 |
| Type | Row / Townhouse |
| Utility Water | Municipal Water |
Parking
| Inside Entry |
Land
| Acreage | No |
| Land Amenities | Golf Course, Public Transit, Recreation, Schools |
| Sewer | Municipal Sewage System |
| Size Irregular | Common Element |
| Size Total Text | Common Element|under 1/2 Acre |
Rooms
| Level | Type | Length | Width | Dimensions |
|---|---|---|---|---|
| Second Level | Storage | Measurements not available | ||
| Second Level | Laundry Room | Measurements not available | ||
| Second Level | 3pc Bathroom | Measurements not available | ||
| Second Level | Bedroom | 10' '' x 9' 10'' | ||
| Second Level | 3pc Ensuite Bath | Measurements not available | ||
| Second Level | Primary Bedroom | 13' 0'' x 10' 0'' | ||
| Second Level | Living Room | 18' 0'' x 11' 5'' | ||
| Second Level | Dining Room | 10' 0'' x 9' 0'' | ||
| Second Level | Kitchen | 10' 8'' x 10' 2'' | ||
| Ground Level | Foyer | Measurements not available |
https://www.realtor.ca/real-estate/26220607/4045-upper-middle-road-unit-35-burlington
Contact Us
Contact us for more information

Jennifer Brownson
Salesperson
(905) 632-6888
HTTP://www.brownsonadvantage.com
4121 Fairview Street Unit 4b
Burlington, Ontario L7L 2A4
(905) 632-2199
(905) 632-6888

Kelly Brownson
Salesperson
(905) 632-6888
HTTP://www.brownsonadvantage.com
4121 Fairview Street
Burlington, Ontario L7L 2A4
(905) 632-2199
(905) 632-6888




























