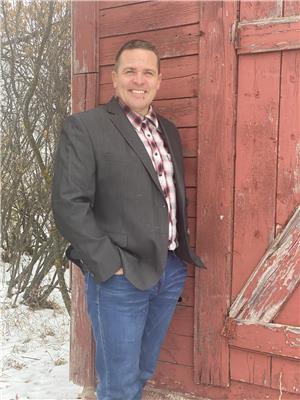414 5 Street Se Three Hills, Alberta T0M 2A0
$129,900
Affordable home ownership starts here!! This spacious 3 bdrm. 1 & a 1/2 bath mobile home is situated on an centrally located fee simple owned lot... no month pad rent fees & freedom to make your yard, your way!! Outside the yard space features a covered porch space at the main entrance, the secondary entrance features an uncovered deck 17X8, 2 - storage sheds that measure 10X8, a partially fenced backyard. Close to numerous downtown businesses, essential services, restaurants & entertainment, pathways, parks, green spaces, sports & recreational complexes and shopping. Three Hills offers a warm and welcoming community with rich opportunity. (id:49444)
Property Details
| MLS® Number | A2085788 |
| Property Type | Single Family |
| Amenities Near By | Park, Playground, Recreation Nearby |
| Features | Back Lane, Pvc Window, No Animal Home |
| Parking Space Total | 1 |
| Plan | 6046jk |
| Structure | Shed, Deck |
Building
| Bathroom Total | 2 |
| Bedrooms Above Ground | 3 |
| Bedrooms Total | 3 |
| Appliances | Washer, Refrigerator, Stove, Dryer |
| Architectural Style | Mobile Home |
| Basement Type | None |
| Constructed Date | 1992 |
| Construction Material | Wood Frame |
| Construction Style Attachment | Detached |
| Cooling Type | None |
| Fire Protection | Smoke Detectors |
| Flooring Type | Carpeted, Laminate |
| Foundation Type | Pillars & Posts |
| Half Bath Total | 1 |
| Heating Fuel | Natural Gas |
| Heating Type | Forced Air |
| Stories Total | 1 |
| Size Interior | 1,095 Ft2 |
| Total Finished Area | 1095 Sqft |
| Type | Manufactured Home/mobile |
Parking
| Other |
Land
| Acreage | No |
| Fence Type | Not Fenced |
| Land Amenities | Park, Playground, Recreation Nearby |
| Landscape Features | Lawn |
| Size Depth | 36.57 M |
| Size Frontage | 13.72 M |
| Size Irregular | 5280.00 |
| Size Total | 5280 Sqft|4,051 - 7,250 Sqft |
| Size Total Text | 5280 Sqft|4,051 - 7,250 Sqft |
| Zoning Description | Mfr1 |
Rooms
| Level | Type | Length | Width | Dimensions |
|---|---|---|---|---|
| Main Level | Other | 4.40 M x 4.47 M | ||
| Main Level | Primary Bedroom | 3.51 M x 4.40 M | ||
| Main Level | Bedroom | 2.64 M x 2.74 M | ||
| Main Level | 2pc Bathroom | 1.22 M x 1.22 M | ||
| Main Level | Living Room | 4.40 M x 4.82 M | ||
| Main Level | Bedroom | 2.95 M x 3.40 M | ||
| Main Level | 4pc Bathroom | 1.83 M x 2.74 M |
https://www.realtor.ca/real-estate/26242826/414-5-street-se-three-hills
Contact Us
Contact us for more information

Wesley Boles
Associate
4440 - 49 Avenue
Red Deer, Alberta T4N 3W6
(403) 343-3020
(403) 340-3085
www.remaxreddeer.com/


























