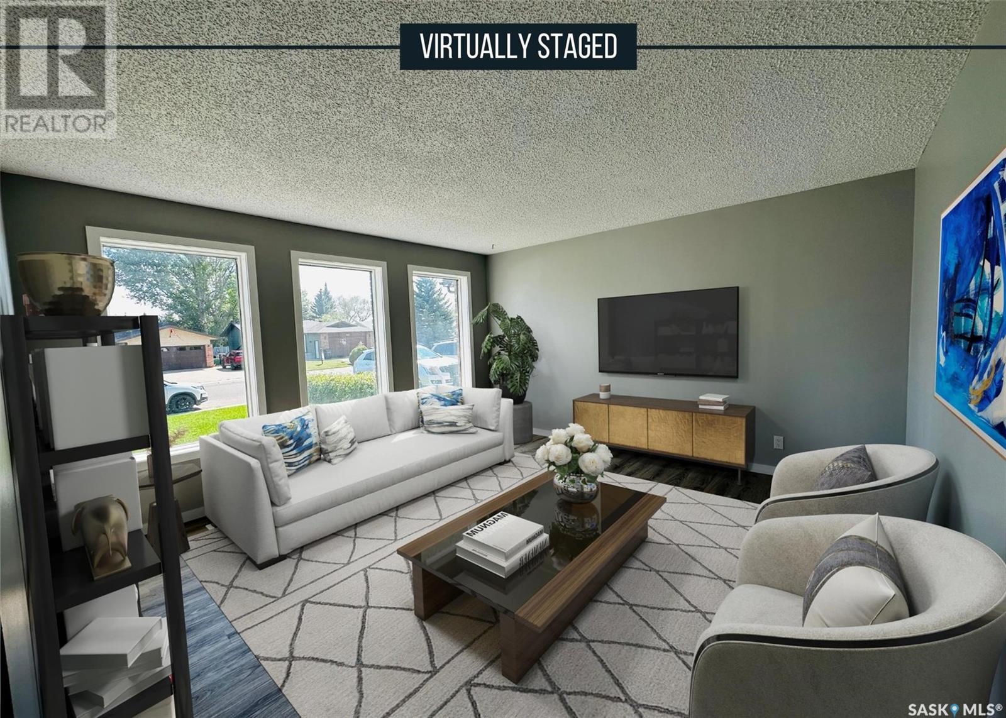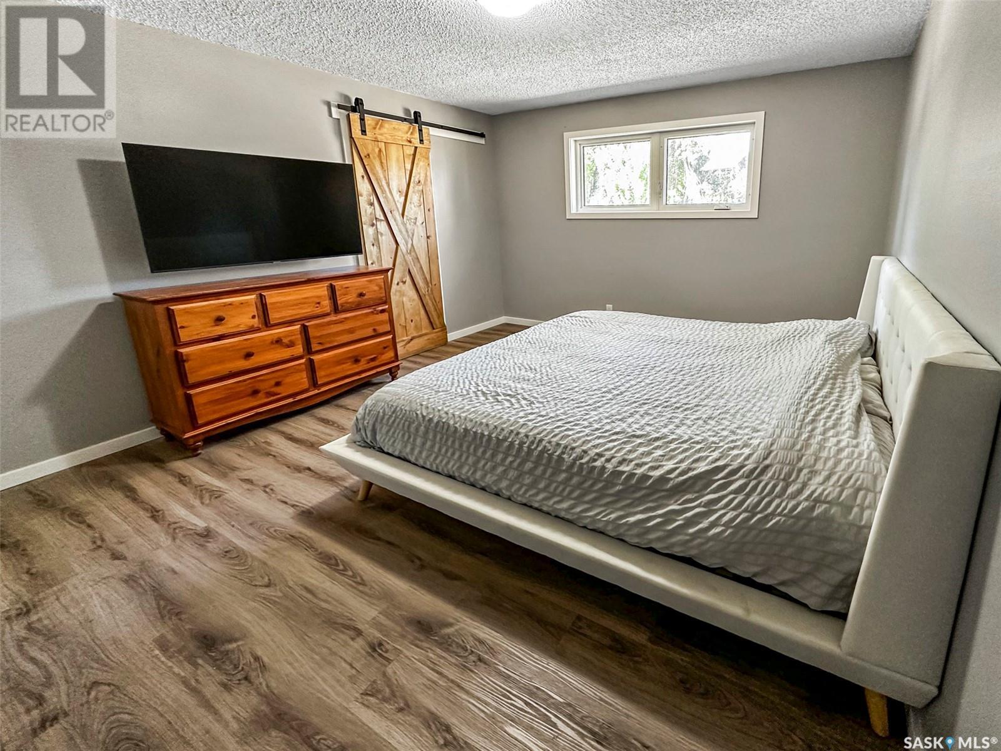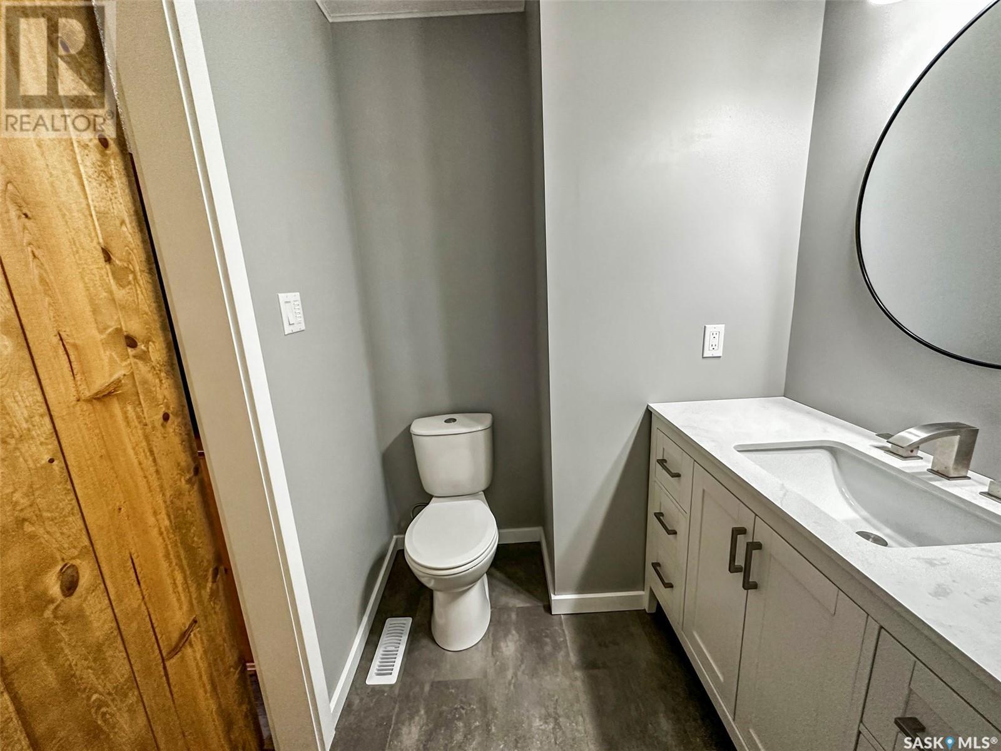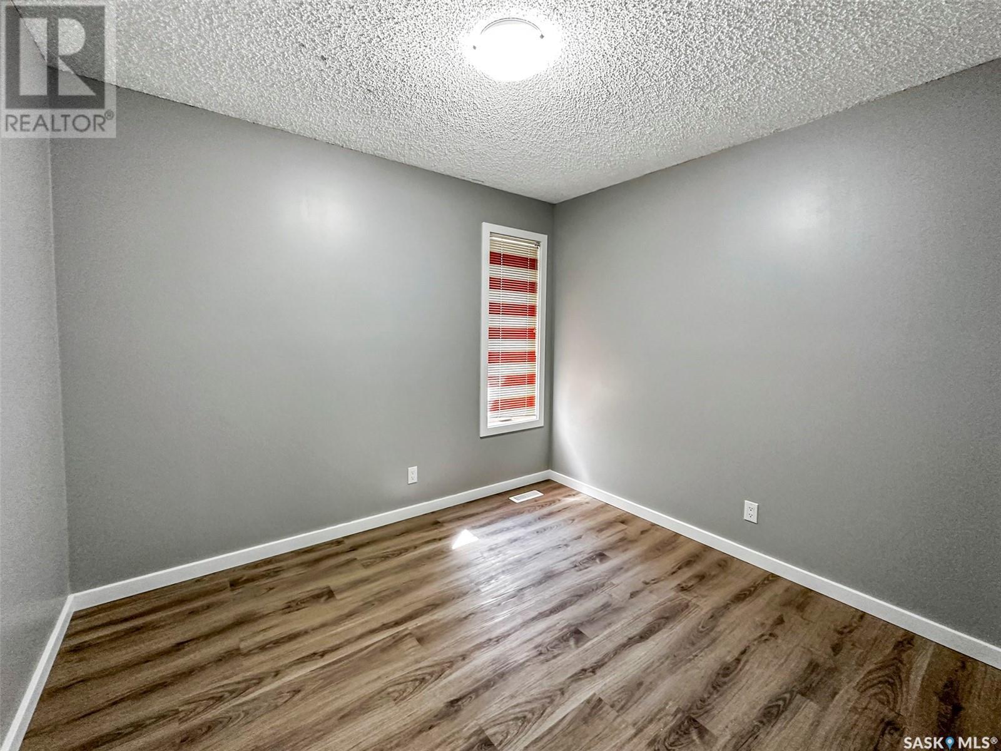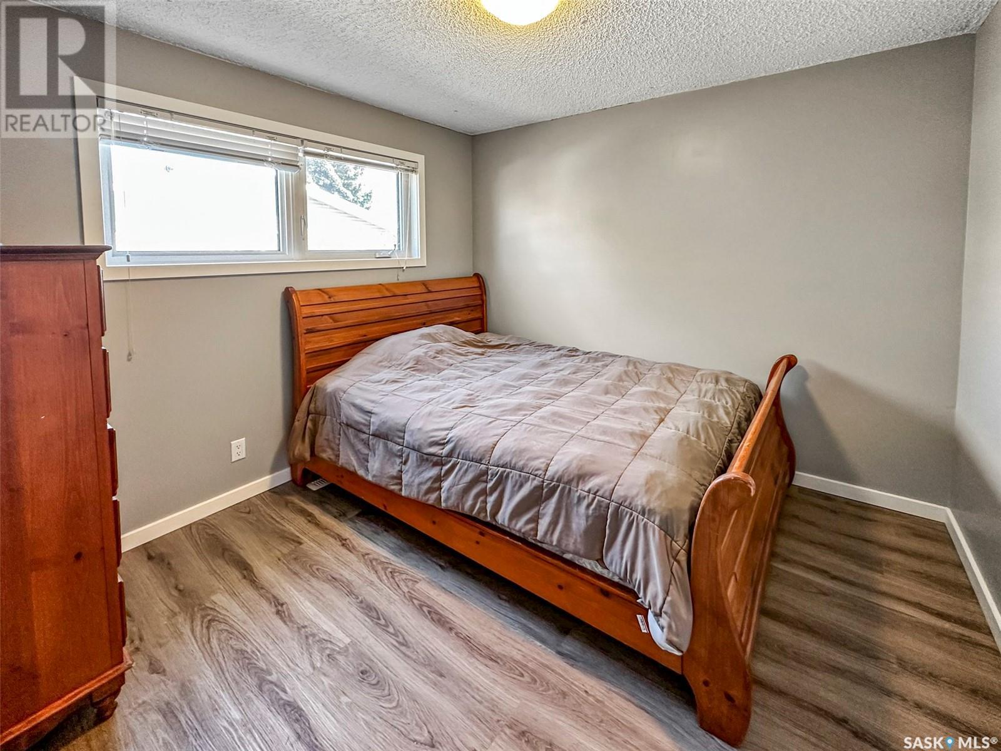422 Walsh Trail Swift Current, Saskatchewan S9H 4T7
$347,500
Discover your ideal HOME in the prestigious Trail subdivision, nestled within one of the city's most coveted neighborhoods. This expansive residence spans an impressive 1,350 sq/ft, providing an abundance of space to nurture and flourish as a family. Illuminated by southern sunlight, the main floor unveils a separate living room, bathed in natural light. Step onto luxurious vinyl plank flooring that exudes contemporary elegance, harmonizing perfectly with fresh paint, baseboards, and trims on this level. Experience the embodiment of open-concept living in the generously proportioned kitchen, adorned with a skylight. The contrasting upper and lower cabinets, showcase a captivating contrast that elevates the aesthetic. Embrace the heart of this residence, in the sunken family room, where a brick whitewashed wood-burning fireplace invites cozy gatherings. The allure continues with three main-floor bedrooms, including a sizeable primary suite featuring a NEWLY updated 3-piece en-suite, complete with a sliding barn door, a modern double shower, and quartz-topped vanity. A generous closet adds to the suite's allure. Venture to the lower level discover an oversized family/rec room, complete with a bar area that promises endless entertainment possibilities. An additional bedroom, den, laundry/storage, utility room and a convenient 3-piece bath also are found on this level. Extend your living space outdoors to a spacious private backyard, adorned with two decks and a charming pergola. The double attached garage, accompanied by a triple driveway, provides ample parking space, including accommodations for an RV. Recent updates, such as newer shingles, NEW hot water heater (Aug 2023), high efficient furnace (2021), washer & dryer, offer peace of mind. Seize the opportunity to secure your next HOME by reaching out to your trusted REALTOR® today. Heating equalized $85/m (id:49444)
Property Details
| MLS® Number | SK940714 |
| Property Type | Single Family |
| Neigbourhood | Trail |
| Features | Treed, Rectangular |
| Structure | Deck, Patio(s) |
Building
| Bathroom Total | 3 |
| Bedrooms Total | 4 |
| Appliances | Washer, Refrigerator, Dishwasher, Dryer, Garburator, Window Coverings, Garage Door Opener Remote(s), Storage Shed, Stove |
| Architectural Style | Bungalow |
| Constructed Date | 1984 |
| Cooling Type | Central Air Conditioning |
| Fireplace Fuel | Wood |
| Fireplace Present | Yes |
| Fireplace Type | Conventional |
| Heating Fuel | Electric, Natural Gas |
| Heating Type | Baseboard Heaters, Forced Air |
| Stories Total | 1 |
| Size Interior | 1,350 Ft2 |
| Type | House |
Parking
| Attached Garage | |
| R V | |
| Parking Space(s) | 8 |
Land
| Acreage | No |
| Fence Type | Partially Fenced |
| Landscape Features | Lawn, Underground Sprinkler |
| Size Frontage | 62 Ft |
| Size Irregular | 7312.55 |
| Size Total | 7312.55 Sqft |
| Size Total Text | 7312.55 Sqft |
Rooms
| Level | Type | Length | Width | Dimensions |
|---|---|---|---|---|
| Basement | Other | 13 ft ,11 in | 9 ft ,5 in | 13 ft ,11 in x 9 ft ,5 in |
| Basement | Den | 8 ft | 9 ft | 8 ft x 9 ft |
| Basement | 3pc Bathroom | 4 ft ,8 in | 8 ft ,11 in | 4 ft ,8 in x 8 ft ,11 in |
| Basement | Storage | 3 ft | 8 ft ,10 in | 3 ft x 8 ft ,10 in |
| Basement | Other | 17 ft ,5 in | 19 ft | 17 ft ,5 in x 19 ft |
| Basement | Utility Room | x x x | ||
| Basement | Bedroom | 10 ft ,4 in | 12 ft | 10 ft ,4 in x 12 ft |
| Basement | Laundry Room | 6 ft ,10 in | 12 ft ,7 in | 6 ft ,10 in x 12 ft ,7 in |
| Basement | Games Room | 12 ft ,8 in | 10 ft | 12 ft ,8 in x 10 ft |
| Main Level | Kitchen | 11 ft ,11 in | 12 ft ,6 in | 11 ft ,11 in x 12 ft ,6 in |
| Main Level | Living Room | 13 ft ,10 in | 14 ft | 13 ft ,10 in x 14 ft |
| Main Level | Primary Bedroom | 12 ft ,4 in | 13 ft ,11 in | 12 ft ,4 in x 13 ft ,11 in |
| Main Level | 3pc Ensuite Bath | 5 ft ,5 in | 7 ft | 5 ft ,5 in x 7 ft |
| Main Level | Bedroom | 8 ft ,10 in | 10 ft | 8 ft ,10 in x 10 ft |
| Main Level | Bedroom | 9 ft ,11 in | 10 ft ,7 in | 9 ft ,11 in x 10 ft ,7 in |
| Main Level | 4pc Bathroom | 4 ft ,9 in | 6 ft ,4 in | 4 ft ,9 in x 6 ft ,4 in |
| Main Level | Foyer | 3 ft ,6 in | 11 ft ,8 in | 3 ft ,6 in x 11 ft ,8 in |
| Main Level | Family Room | 14 ft ,7 in | 12 ft | 14 ft ,7 in x 12 ft |
https://www.realtor.ca/real-estate/25913115/422-walsh-trail-swift-current-trail
Contact Us
Contact us for more information

Shannon Runcie
Salesperson
(306) 773-2818
ShannonRuncie.com
#706-2010 11th Ave
Regina, Saskatchewan S4P 0J3
(306) 206-2858




