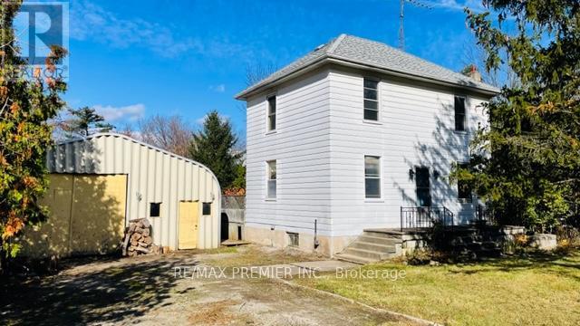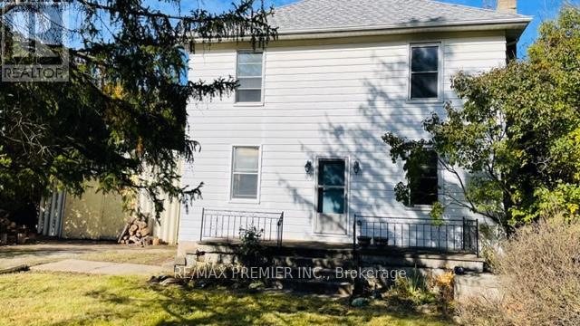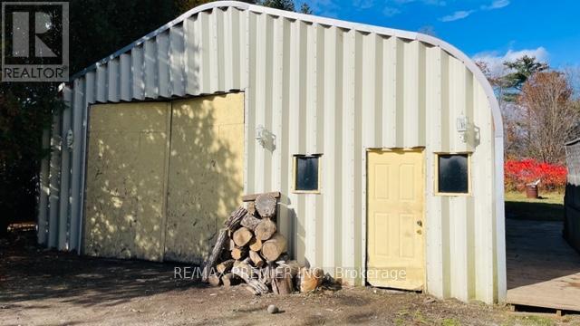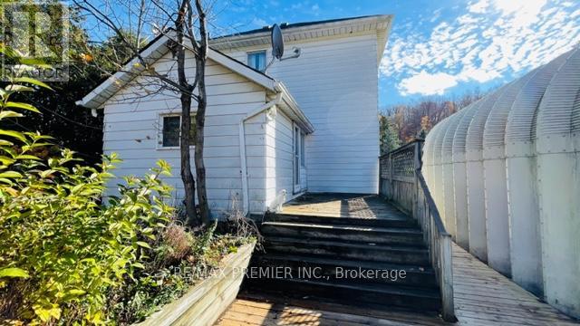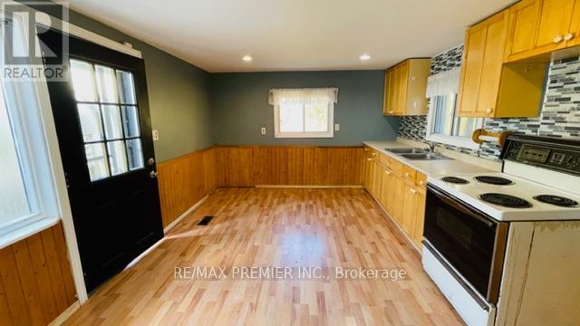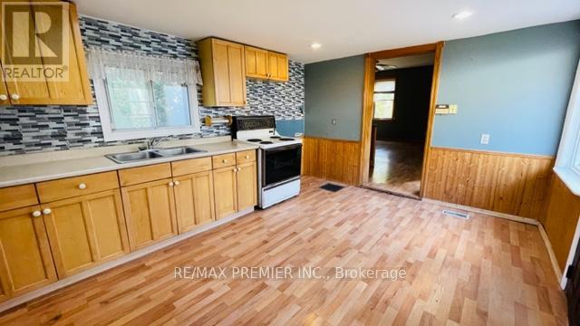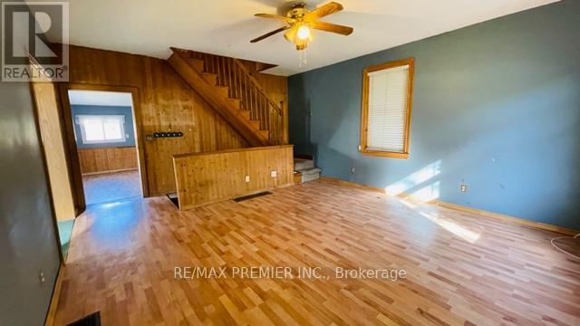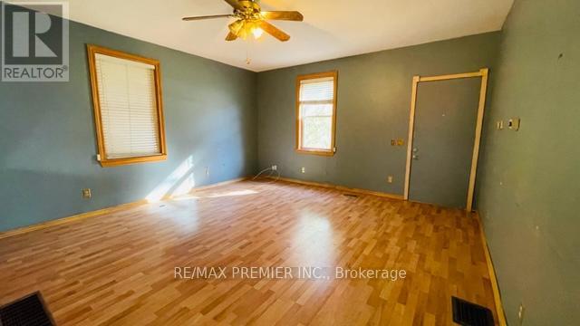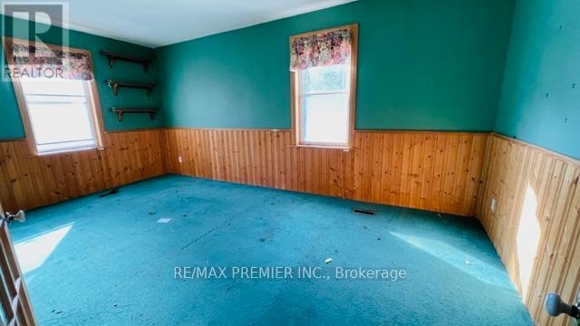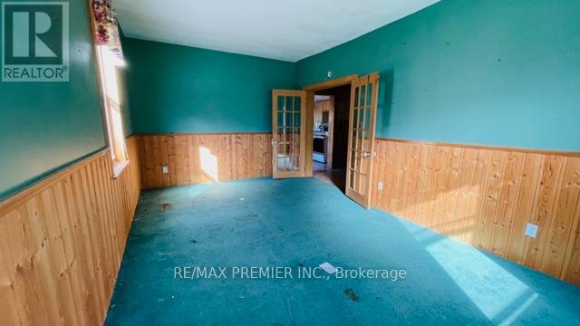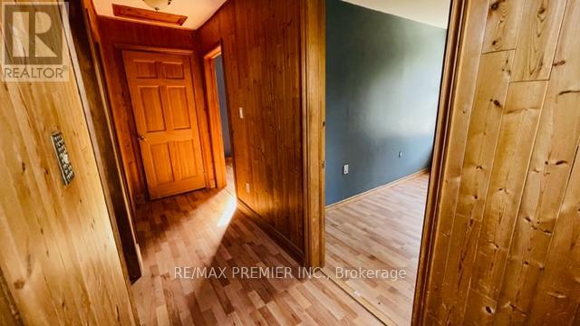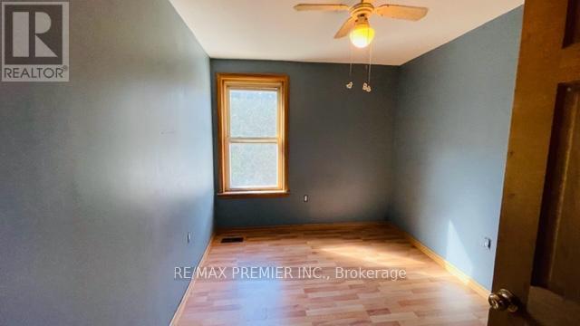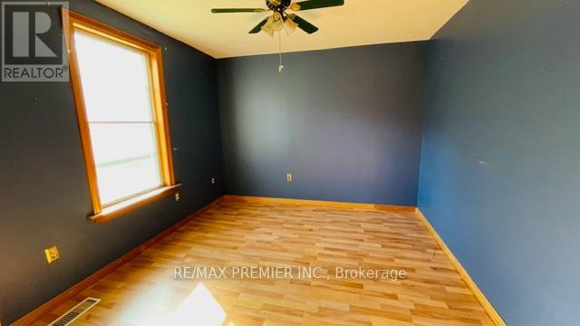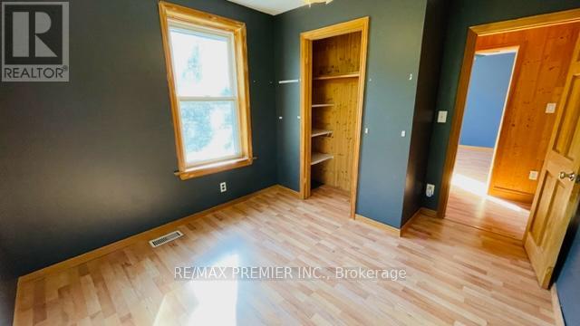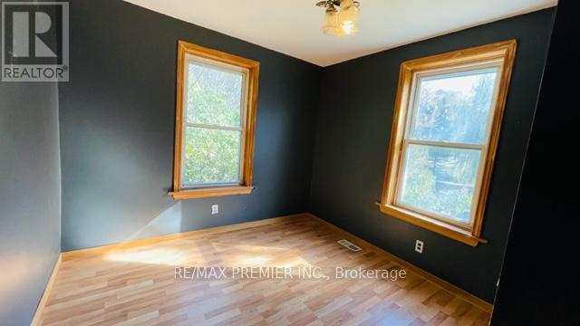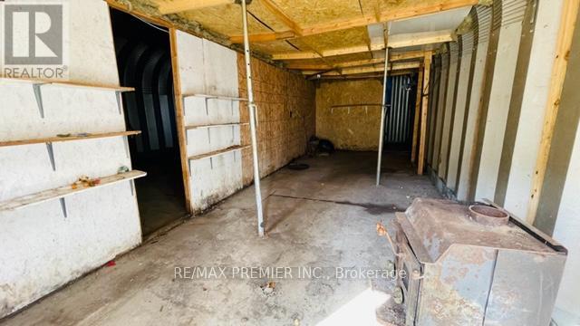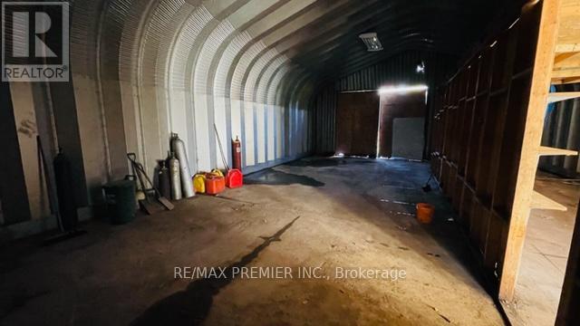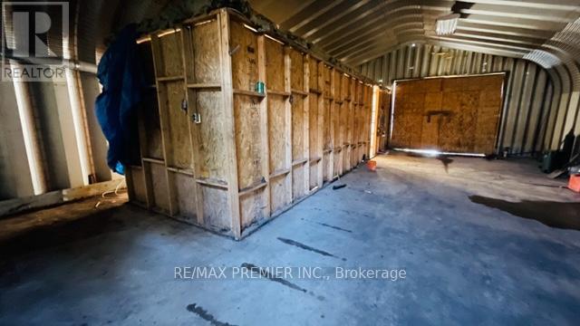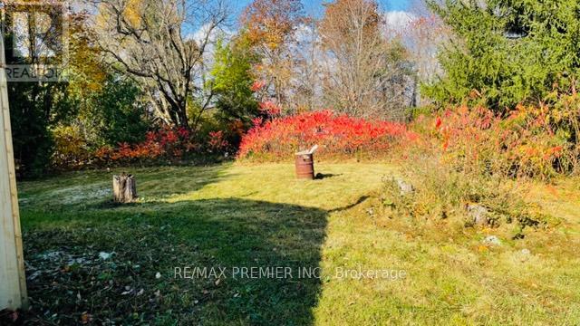4331 Limestone Rd Milton, Ontario L0P 1B0
$1,049,900
Great home ready for its next owner. Nestled amongst multimillion dollar homes. Huge 86x200 foot lot size. Main Floor features Kitchen with breakfast area and walk-out to spacious backyard perfect for entertaining. Bright Family Room to cozy up in. Convenient main floor office or use it as a 4th bedroom. 3 spacious bedrooms on 2nd floor. Basement water proofing done 2023. Detached work shop/garage perfect to storing equipment, cars or use as you please. Perfect for home buyers, contractors, renovators and builders.**** EXTRAS **** Conveniently located minutes to Kelso conservation area, Glen Eden Ski Club, highways and shopping. Hwt is owned. Property and any appliances on site are in as is/where is condition with no representations or warranties. (id:49444)
Property Details
| MLS® Number | W7400634 |
| Property Type | Single Family |
| Community Name | Nassagaweya |
| Parking Space Total | 8 |
Building
| Bathroom Total | 1 |
| Bedrooms Above Ground | 3 |
| Bedrooms Total | 3 |
| Basement Development | Unfinished |
| Basement Type | Full (unfinished) |
| Construction Style Attachment | Detached |
| Cooling Type | Central Air Conditioning |
| Exterior Finish | Vinyl Siding |
| Heating Fuel | Oil |
| Heating Type | Forced Air |
| Stories Total | 2 |
| Type | House |
Parking
| Detached Garage |
Land
| Acreage | No |
| Sewer | Septic System |
| Size Irregular | 86.33 X 200.31 Ft |
| Size Total Text | 86.33 X 200.31 Ft |
Rooms
| Level | Type | Length | Width | Dimensions |
|---|---|---|---|---|
| Second Level | Bedroom | 3.37 m | 2.45 m | 3.37 m x 2.45 m |
| Second Level | Bedroom | 3.06 m | 3.05 m | 3.06 m x 3.05 m |
| Third Level | Bedroom | 2.77 m | 2.47 m | 2.77 m x 2.47 m |
| Main Level | Kitchen | 3.99 m | 3.36 m | 3.99 m x 3.36 m |
| Main Level | Eating Area | 3.99 m | 3.36 m | 3.99 m x 3.36 m |
| Main Level | Family Room | 5.8 m | 4.59 m | 5.8 m x 4.59 m |
| Main Level | Office | 5.8 m | 3.35 m | 5.8 m x 3.35 m |
https://www.realtor.ca/real-estate/26416935/4331-limestone-rd-milton-nassagaweya
Contact Us
Contact us for more information

Jason Saxe
Broker
www.jasonsaxe.com
www.facebook.com/jasonsaxerealestate
www.linkedin.com/in/jason-saxe/
9100 Jane St Bldg L #77
Vaughan, Ontario L4K 0A4
(416) 987-8000
(416) 987-8001

