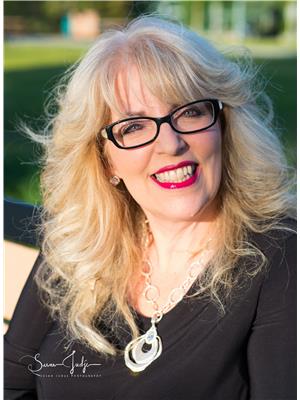LOADING
$365,000
Welcome to this 4 bedroom, 2 bath, bi level with a double detached garage in Willow Springs! Step onto the porch and up into the open concept living, dining and kitchen area including a pantry with a sliding barn door. There is a deck overlooking the yard with a private gazebo with fruit trees and bushes such as apple, raspberry and strawberry. Downstairs are 2 more bedrooms, another 4 piece bathroom and a large family room. Easy walk out access from the downstairs to the backyard to reach the detached double garage which is perfect for storage and vehicles. The Hot water tank and water softener are newer as well. (id:49444)
Property Details
| MLS® Number | A2091159 |
| Property Type | Single Family |
| Community Name | Willow Springs |
| Amenities Near By | Golf Course, Park, Playground |
| Community Features | Golf Course Development, Lake Privileges |
| Features | Back Lane, No Smoking Home |
| Parking Space Total | 4 |
| Plan | 0124721 |
| Structure | Deck |
Building
| Bathroom Total | 2 |
| Bedrooms Above Ground | 2 |
| Bedrooms Below Ground | 2 |
| Bedrooms Total | 4 |
| Appliances | Washer, Refrigerator, Dishwasher, Stove, Dryer, Microwave, Freezer |
| Architectural Style | Bi-level |
| Basement Development | Finished |
| Basement Type | Full (finished) |
| Constructed Date | 2002 |
| Construction Material | Wood Frame |
| Construction Style Attachment | Detached |
| Cooling Type | None |
| Flooring Type | Laminate, Linoleum |
| Foundation Type | Poured Concrete |
| Heating Type | Forced Air |
| Size Interior | 922 Sqft |
| Total Finished Area | 922 Sqft |
| Type | House |
Parking
| Detached Garage | 2 |
Land
| Acreage | No |
| Fence Type | Fence |
| Land Amenities | Golf Course, Park, Playground |
| Landscape Features | Fruit Trees, Landscaped |
| Size Depth | 40.84 M |
| Size Frontage | 10.36 M |
| Size Irregular | 4611.00 |
| Size Total | 4611 Sqft|4,051 - 7,250 Sqft |
| Size Total Text | 4611 Sqft|4,051 - 7,250 Sqft |
| Zoning Description | R5 |
Rooms
| Level | Type | Length | Width | Dimensions |
|---|---|---|---|---|
| Basement | 4pc Bathroom | Measurements not available | ||
| Basement | Bedroom | 10.92 Ft x 10.83 Ft | ||
| Basement | Bedroom | 11.08 Ft x 8.50 Ft | ||
| Basement | Recreational, Games Room | 15.67 Ft x 26.00 Ft | ||
| Basement | Furnace | 13.08 Ft x 7.17 Ft | ||
| Main Level | Primary Bedroom | 11.33 Ft x 11.25 Ft | ||
| Main Level | 4pc Bathroom | Measurements not available | ||
| Main Level | Bedroom | 11.33 Ft x 8.92 Ft | ||
| Main Level | Dining Room | 10.83 Ft x 8.00 Ft | ||
| Main Level | Kitchen | 10.92 Ft x 13.67 Ft | ||
| Main Level | Living Room | 14.08 Ft x 11.25 Ft |
https://www.realtor.ca/real-estate/26246204/45-wildrose-drive-sylvan-lake-willow-springs
Interested?
Contact us for more information

Jacqui Fletcher
Associate
www.jacquifletcher.com/

6, 3608 - 50 Avenue
Red Deer, Alberta T4N 3Y6
(403) 346-8900
(403) 346-6306
www.networkrealtycorp.ca
No Favourites Found

The trademarks REALTOR®, REALTORS®, and the REALTOR® logo are controlled by The Canadian Real Estate Association (CREA) and identify real estate professionals who are members of CREA. The trademarks MLS®, Multiple Listing Service® and the associated logos are owned by The Canadian Real Estate Association (CREA) and identify the quality of services provided by real estate professionals who are members of CREA. The trademark DDF® is owned by The Canadian Real Estate Association (CREA) and identifies CREA's Data Distribution Facility (DDF®)
December 15 2023 05:12:21
Central Alberta REALTORS® Association
Royal LePage Network Realty Corp.



















































