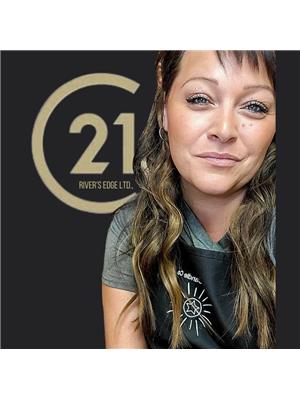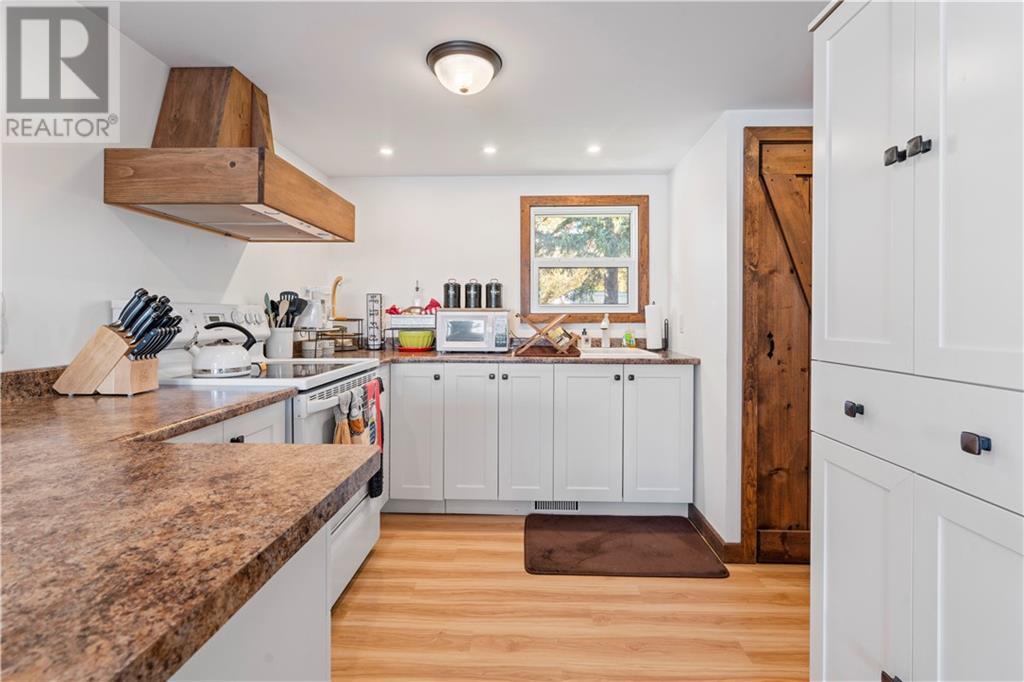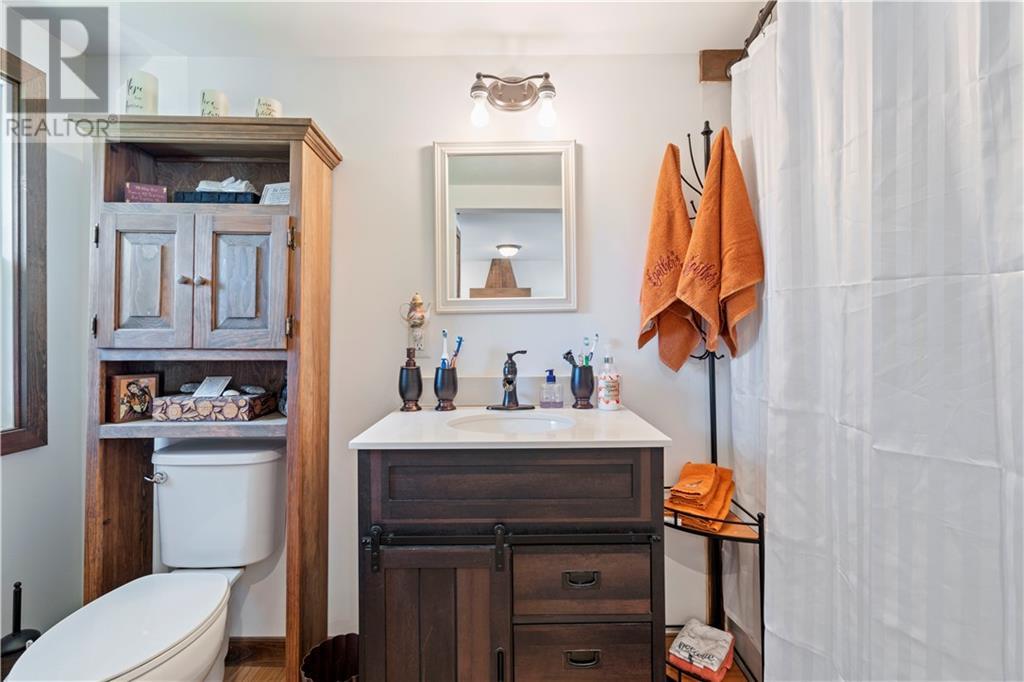467 Ub 4 Road Delta, Ontario K0E 1G0
$519,900Maintenance, Other, See Remarks, Parcel of Tied Land
$150 Yearly
Maintenance, Other, See Remarks, Parcel of Tied Land
$150 YearlyWelcome to your new home! 467 UB 4 has been extensively renovated and is now a very cozy 4 season home. This home was raised to add a full ICF foundation and propane heating system (forced air), allowing for a second bathroom, a family room and extra storage space on the lower level. Upstairs you will find a fully updated living room complete with a bay window overlooking the lake and stunning scenery, a fabulous stone propane fireplace, a large primary bedroom with walk-in closet and patio doors leading to a glass-railing raised deck, the perfect spot to enjoy your morning coffee or evening sunsets. Extra features include main floor laundry, newer kitchen cabinets, updated 4-piece bath, newer windows and roof and a smaller bonus room that can be used as a second bedroom or office. Enjoy living on Upper Beverly Lake year round with fishing, swimming and boating at your doorstep. (id:49444)
Property Details
| MLS® Number | 1366042 |
| Property Type | Single Family |
| Neigbourhood | Upper Beverly Lake |
| Communication Type | Internet Access |
| Parking Space Total | 4 |
| Road Type | No Thru Road |
| Storage Type | Storage Shed |
| Structure | Deck |
| Water Front Type | Waterfront |
Building
| Bathroom Total | 2 |
| Bedrooms Above Ground | 2 |
| Bedrooms Total | 2 |
| Architectural Style | Bungalow |
| Basement Development | Partially Finished |
| Basement Type | See Remarks (partially Finished) |
| Construction Material | Poured Concrete |
| Construction Style Attachment | Detached |
| Cooling Type | None |
| Exterior Finish | Siding, Vinyl |
| Fireplace Present | Yes |
| Fireplace Total | 1 |
| Flooring Type | Laminate |
| Heating Fuel | Propane |
| Heating Type | Forced Air |
| Stories Total | 1 |
| Type | House |
| Utility Water | Drilled Well, Well |
Parking
| Gravel |
Land
| Acreage | No |
| Sewer | Septic System |
| Size Depth | 104 Ft |
| Size Frontage | 69 Ft |
| Size Irregular | 69 Ft X 104 Ft (irregular Lot) |
| Size Total Text | 69 Ft X 104 Ft (irregular Lot) |
| Zoning Description | N/a |
Rooms
| Level | Type | Length | Width | Dimensions |
|---|---|---|---|---|
| Lower Level | Family Room | 14'1" x 10'8" | ||
| Lower Level | 3pc Bathroom | 5'10" x 3'11" | ||
| Lower Level | Storage | 11'1" x 8'11" | ||
| Main Level | Great Room | 15'11" x 13'6" | ||
| Main Level | Kitchen | 11'7" x 11'1" | ||
| Main Level | Primary Bedroom | 13'2" x 11'8" | ||
| Main Level | Bedroom | 9'9" x 6'11" | ||
| Main Level | 4pc Bathroom | 10'6" x 4'11" |
https://www.realtor.ca/real-estate/26214083/467-ub-4-road-delta-upper-beverly-lake
Contact Us
Contact us for more information

Lindsay Ryann Bailey
Salesperson
51 King St. W., Unit 101
Brockville, Ontario K6V 3P8
(613) 918-0321
theriversedgeteam.com/

Clint Gage
Salesperson
(705) 743-9606
(877) 272-4040
www.century21.ca/clint.gage
www.facebook.com/clint.gage.566?_rdr=p
www.linkedin.com//nhome/?trk=nav_responsive_tab_home
twitter.com/@ClintGageC21
www.youtube.com/embed/yuj6nbIDoX8
387 George Street South
Peterborough, Ontario K9J 3E1
(705) 743-4444
(705) 743-9606
www.Goldpost.com
































