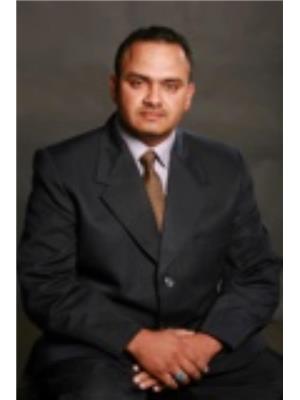47 Hunterhorn Crescent Ne Calgary, Alberta T2K 6J3
$519,900
RARE Opportunity to own your own 2 Story FULLY RENOVATED home in Huntington Hills !!! 175 FT DEEP LOT with PARKING driveway for several vehicles. Located on a hill overlooking the horizon, Deerfoot Mall, Airport, Deerfoot Trail, plus backing onto green space! Great bones w/1440 + sq. ft. on the main and upper levels. New Kitchen, Flooring, Paint, Base-board, Doors, Washroom, etc. Very bright & open, living room with bay windows, HUGE separate kitchen space & dining room, pantry, lots of windows, patio doors open to large VIEW backyard, southeast facing. Three good sized bedrooms up, 2.5 bath, partly finished basement w/roughed-in plumbing for bathroom. Deep 175 ft. lot has side gravel parking that will accommodate 2-3 cars & RV. Close to Walking & bike paths, Thornhill Pool & Arena for skating, Goodlife Fitness, all just a short walk away, are perfect for the active lifestyle. Major shopping including renewed Deerfoot Mall, Walmart, Superstore, Safeway, Canadian Tire & many more shops & restaurants along 64th Ave. Don't miss this opportunity. (id:49444)
Property Details
| MLS® Number | A2090720 |
| Property Type | Single Family |
| Community Name | Huntington Hills |
| Features | Other, Pvc Window |
| Parking Space Total | 2 |
| Plan | 8911019 |
| Structure | None |
Building
| Bathroom Total | 3 |
| Bedrooms Above Ground | 3 |
| Bedrooms Total | 3 |
| Appliances | Dishwasher, Stove, Washer & Dryer |
| Basement Development | Unfinished |
| Basement Type | See Remarks (unfinished) |
| Constructed Date | 1990 |
| Construction Material | Wood Frame |
| Construction Style Attachment | Detached |
| Cooling Type | None |
| Flooring Type | Carpeted, Vinyl Plank |
| Foundation Type | Poured Concrete |
| Half Bath Total | 1 |
| Heating Fuel | Natural Gas |
| Heating Type | Forced Air |
| Stories Total | 2 |
| Size Interior | 1,442 Ft2 |
| Total Finished Area | 1442 Sqft |
| Type | House |
Parking
| Carport |
Land
| Acreage | No |
| Fence Type | Fence |
| Landscape Features | Fruit Trees |
| Size Depth | 53.54 M |
| Size Frontage | 10.72 M |
| Size Irregular | 567.00 |
| Size Total | 567 M2|4,051 - 7,250 Sqft |
| Size Total Text | 567 M2|4,051 - 7,250 Sqft |
| Zoning Description | R-c2 |
Rooms
| Level | Type | Length | Width | Dimensions |
|---|---|---|---|---|
| Main Level | Living Room | 14.08 Ft x 11.75 Ft | ||
| Main Level | Kitchen | 15.00 Ft x 11.00 Ft | ||
| Main Level | Dining Room | 14.08 Ft x 6.67 Ft | ||
| Main Level | 2pc Bathroom | 6.00 Ft x 4.92 Ft | ||
| Main Level | Breakfast | 11.25 Ft x 10.00 Ft | ||
| Main Level | Laundry Room | 3.58 Ft x 3.17 Ft | ||
| Upper Level | Primary Bedroom | 12.75 Ft x 11.75 Ft | ||
| Upper Level | Bedroom | 11.75 Ft x 7.92 Ft | ||
| Upper Level | Bedroom | 17.75 Ft x 8.83 Ft | ||
| Upper Level | 4pc Bathroom | 8.33 Ft x 4.92 Ft | ||
| Upper Level | 3pc Bathroom | 8.25 Ft x 4.92 Ft |
https://www.realtor.ca/real-estate/26238992/47-hunterhorn-crescent-ne-calgary-huntington-hills
Contact Us
Contact us for more information

Charn Singh Parmar
Associate
(403) 250-5339
greatercalgaryproperties.com
3009 - 23 Street N.e.
Calgary, Alberta T2E 7A4
(403) 250-2882
(403) 250-5339
Hardeep Virk
Associate
(403) 250-5339
3009 - 23 Street N.e.
Calgary, Alberta T2E 7A4
(403) 250-2882
(403) 250-5339
































