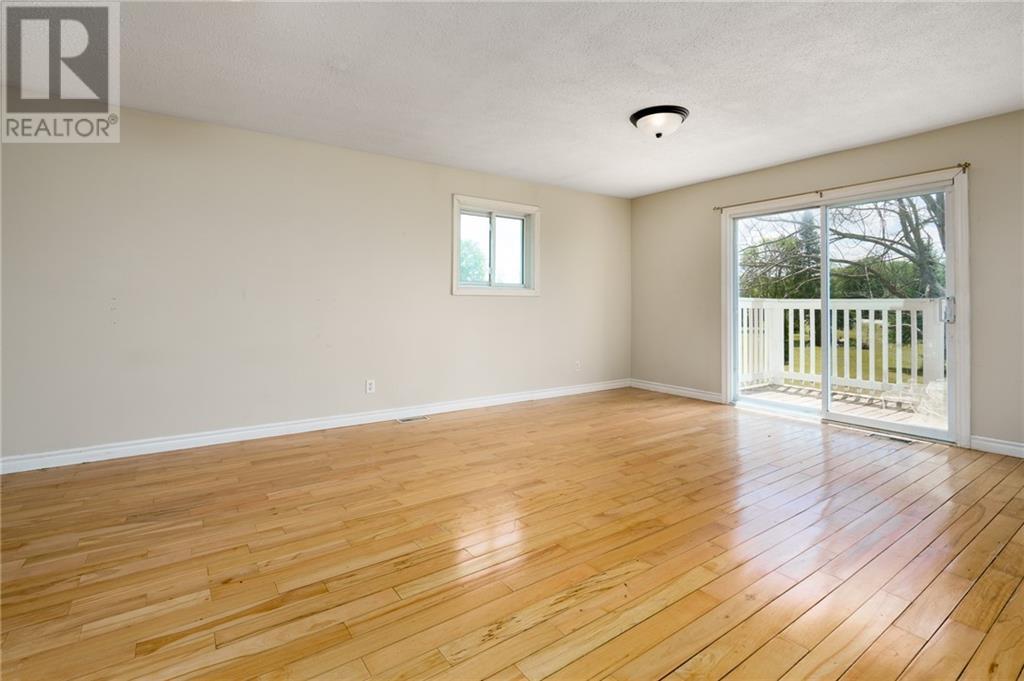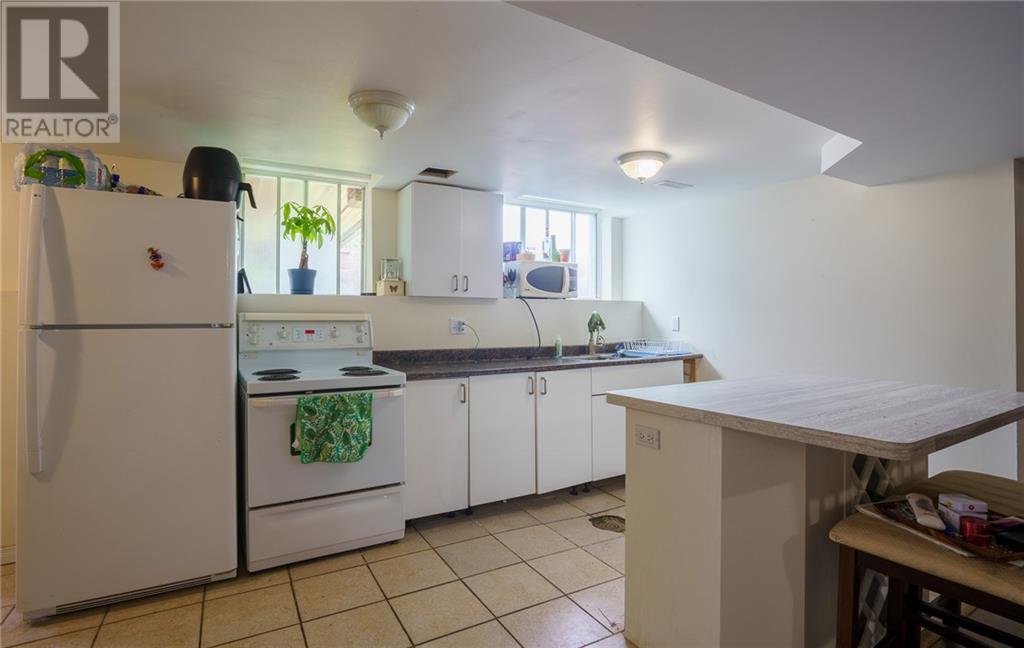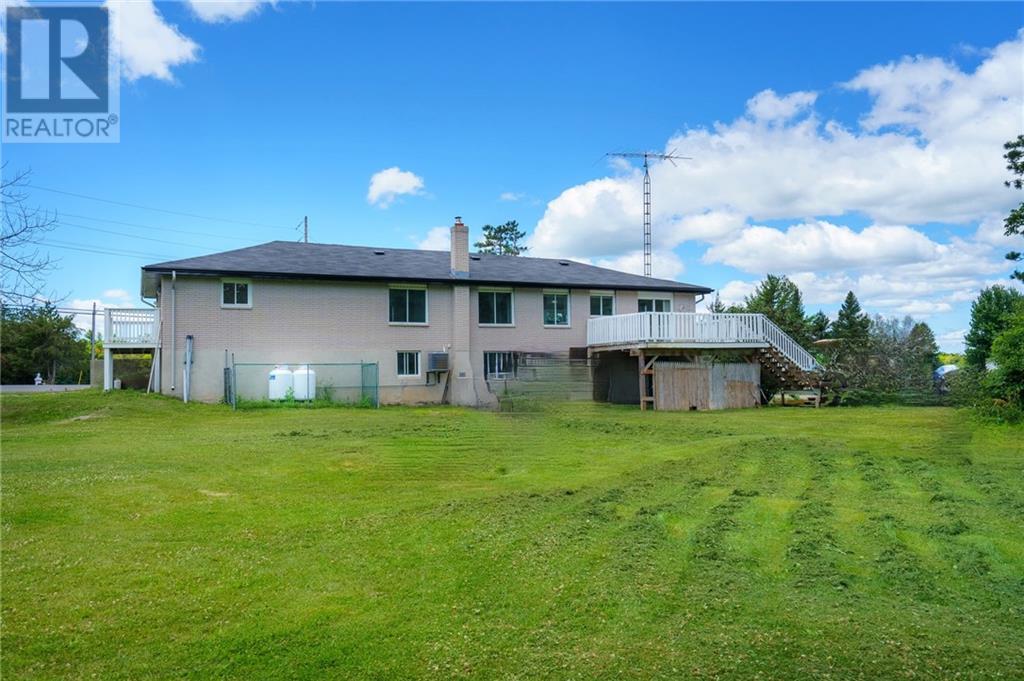47 Rideau Ferry Road Rideau Ferry, Ontario K0G 1L0
$829,900
Looking for a unique investment/income property? Have a look at this very spacious 4 bdrm, 2 bath bungalow w/1 bdrm,1 bath in-law suite, & a 3000 sq ft, 22 unit storage building (Rideau Ferry Storage has potential to generate $3,000.00 per month alone)! The M/L of the bungalow(vacant) rents for $2150.00+utilities, the in-law suite currently rents for $1000.00 monthly. Set in a great location w/excellent highway exposure & within walking distance to the charming community of Rideau Ferry w/convenience & liquor store, restaurant, gas bar. The public beach / boat launch on Rideau Lake is also nearby. If you love fishing or spending time on the water boating you will love this location. Live in the home & the tenants & storage units help pay your mortgages/expenses or rent it all & generate a great income. Possibility to add additional storage units. New roof shingles, soffit, fascia & A/C 2018/19,New propane furnace 2018 & H/W tank 2023. Don't miss out on this fantastic opportunity! (id:49444)
Property Details
| MLS® Number | 1366500 |
| Property Type | Single Family |
| Neigbourhood | Rideau Ferry |
| Amenities Near By | Recreation Nearby, Shopping, Water Nearby |
| Communication Type | Internet Access |
| Features | Flat Site, Recreational |
| Parking Space Total | 12 |
| Structure | Deck |
Building
| Bathroom Total | 3 |
| Bedrooms Above Ground | 4 |
| Bedrooms Below Ground | 1 |
| Bedrooms Total | 5 |
| Architectural Style | Bungalow |
| Basement Development | Partially Finished |
| Basement Type | Full (partially Finished) |
| Construction Style Attachment | Detached |
| Cooling Type | Central Air Conditioning |
| Exterior Finish | Brick, Vinyl |
| Flooring Type | Hardwood, Tile |
| Foundation Type | Block |
| Heating Fuel | Propane |
| Heating Type | Forced Air |
| Stories Total | 1 |
| Type | House |
| Utility Water | Drilled Well |
Parking
| Oversize | |
| Gravel | |
| R V | |
| See Remarks |
Land
| Access Type | Highway Access |
| Acreage | Yes |
| Land Amenities | Recreation Nearby, Shopping, Water Nearby |
| Sewer | Septic System |
| Size Depth | 259 Ft |
| Size Frontage | 314 Ft |
| Size Irregular | 1.87 |
| Size Total | 1.87 Ac |
| Size Total Text | 1.87 Ac |
| Zoning Description | Cg-5 |
Rooms
| Level | Type | Length | Width | Dimensions |
|---|---|---|---|---|
| Lower Level | Kitchen | 22'8" x 11'6" | ||
| Lower Level | 4pc Bathroom | 7'6" x 8'0" | ||
| Lower Level | Living Room | 18'9" x 11'9" | ||
| Lower Level | Bedroom | 11'9" x 11'0" | ||
| Lower Level | Office | 11'7" x 14'0" | ||
| Lower Level | Utility Room | 13'11" x 11'1" | ||
| Main Level | Living Room | 14'4" x 21'6" | ||
| Main Level | Dining Room | 9'7" x 8'9" | ||
| Main Level | Kitchen | 14'7" x 10'8" | ||
| Main Level | Den | 6'7" x 11'11" | ||
| Main Level | Primary Bedroom | 13'11" x 21'0" | ||
| Main Level | Bedroom | 12'9" x 12'4" | ||
| Main Level | Bedroom | 12'9" x 9'4" | ||
| Main Level | 4pc Bathroom | 8'1" x 7'5" | ||
| Main Level | 4pc Ensuite Bath | 13'9" x 6'7" | ||
| Main Level | Laundry Room | 6'6" x 4'0" |
https://www.realtor.ca/real-estate/26208706/47-rideau-ferry-road-rideau-ferry-rideau-ferry
Contact Us
Contact us for more information

Sheri D'aoust
Broker of Record
(613) 264-2255
55 North St
Perth, Ontario K7H 2T1
(613) 267-2221
(613) 264-2255
www.remaxfrontline.com/






























