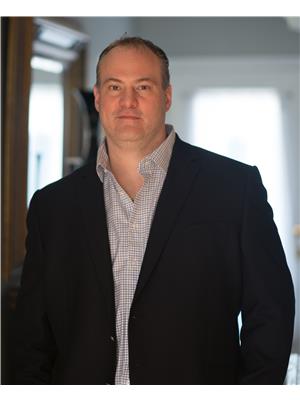LOADING
$999,999
*Priced to sell!* - Breathtaking country property with 2.8 acres of Picturesque landscape! Welcome to 470 Concession 12 Townsend, Waterford. This extensively newly upgraded raised ranch bungalow luxury country home with steel roof offers 3200 square feet of finished living space, including 2+4 Bedrooms and 2+1 bathrooms. The main floor consists of an open-concept main floor with lots of windows and natural light, a high-end oversized chef kitchen with stainless steel appliances, granite countertops, a Designer farmhouse sink, and plenty of cabinet space, a large living room with LED lighting, 3 piece bathroom, two bedrooms with the large master bedroom having a four-piece ensuite bathroom with walkout to the rear yard, granite countertops and designer soaker tub and shower, to complete the main floor there is an office overlooking the captivating large lot with walkout to the large wrap-around covered porch and back deck. The lower level has a separate entrance, making the home perfect for a multi-generational family or potential rental income. It consists of 4 more generous-sized bedrooms, 3 piece bathroom, a laundry room, a family room, and a utility room. Step outside, and you have a 23-foot x 23-foot garage, Parking for 20 + vehicles, an outdoor fire pit, an above-ground pool and a massive deck and porch, truly an entertainers paradise. Click on More photos for a 3D tour of the home. New appliances, plumbing, electrical, flooring, kitchen and all bathrooms 2021. (id:49444)
Property Details
| MLS® Number | 40508299 |
| Property Type | Single Family |
| Amenities Near By | Golf Nearby, Park, Place Of Worship, Public Transit, Schools |
| Communication Type | High Speed Internet |
| Community Features | Quiet Area, School Bus |
| Equipment Type | Rental Water Softener, Water Heater |
| Features | Crushed Stone Driveway, Country Residential, Sump Pump, Automatic Garage Door Opener |
| Parking Space Total | 20 |
| Pool Type | Above Ground Pool |
| Rental Equipment Type | Rental Water Softener, Water Heater |
| Structure | Porch |
Building
| Bathroom Total | 3 |
| Bedrooms Above Ground | 2 |
| Bedrooms Below Ground | 4 |
| Bedrooms Total | 6 |
| Appliances | Central Vacuum, Dishwasher, Dryer, Freezer, Refrigerator, Stove, Water Softener, Washer, Microwave Built-in, Hood Fan, Window Coverings, Garage Door Opener |
| Architectural Style | Raised Bungalow |
| Basement Development | Finished |
| Basement Type | Full (finished) |
| Construction Material | Wood Frame |
| Construction Style Attachment | Detached |
| Cooling Type | Central Air Conditioning |
| Exterior Finish | Concrete, Wood, See Remarks, Steel |
| Fire Protection | Smoke Detectors |
| Fireplace Present | Yes |
| Fireplace Total | 3 |
| Fixture | Ceiling Fans |
| Foundation Type | Poured Concrete |
| Heating Fuel | Natural Gas |
| Heating Type | Forced Air |
| Stories Total | 1 |
| Size Interior | 1600 |
| Type | House |
| Utility Water | Sand Point |
Parking
| Detached Garage |
Land
| Acreage | Yes |
| Land Amenities | Golf Nearby, Park, Place Of Worship, Public Transit, Schools |
| Landscape Features | Landscaped |
| Sewer | Septic System |
| Size Depth | 528 Ft |
| Size Frontage | 269 Ft |
| Size Irregular | 2.795 |
| Size Total | 2.795 Ac|2 - 4.99 Acres |
| Size Total Text | 2.795 Ac|2 - 4.99 Acres |
| Zoning Description | A |
Rooms
| Level | Type | Length | Width | Dimensions |
|---|---|---|---|---|
| Basement | Utility Room | 6'7'' x 12'6'' | ||
| Basement | Laundry Room | 12'11'' x 10'3'' | ||
| Basement | 3pc Bathroom | 11'7'' x 5'8'' | ||
| Basement | Bedroom | 14'6'' x 12'6'' | ||
| Basement | Bedroom | 9'10'' x 16'3'' | ||
| Basement | Bedroom | 25'10'' x 16'10'' | ||
| Basement | Family Room | 25'10'' x 14'4'' | ||
| Basement | Bedroom | 11'9'' x 12'8'' | ||
| Main Level | Full Bathroom | 11'6'' x 12'4'' | ||
| Main Level | Primary Bedroom | 11'11'' x 13'2'' | ||
| Main Level | 3pc Bathroom | 7'10'' x 9'0'' | ||
| Main Level | Bedroom | 9'2'' x 13'2'' | ||
| Main Level | Office | 8'4'' x 15'11'' | ||
| Main Level | Kitchen/dining Room | 25'0'' x 13'8'' | ||
| Main Level | Living Room | 27'1'' x 10'1'' | ||
| Main Level | Foyer | 8'1'' x 8'0'' |
Utilities
| Cable | Available |
| Electricity | Available |
| Natural Gas | Available |
| Telephone | Available |
https://www.realtor.ca/real-estate/26238515/470-concession-12-townsend-concession-townsend
Interested?
Contact us for more information

John Stubbs
Salesperson
www.johnstubbsrealtor.com
901 Victoria Street N., Suite B
Kitchener, Ontario N2B 3C3
(519) 579-4110
www.remaxtwincity.com
No Favourites Found

The trademarks REALTOR®, REALTORS®, and the REALTOR® logo are controlled by The Canadian Real Estate Association (CREA) and identify real estate professionals who are members of CREA. The trademarks MLS®, Multiple Listing Service® and the associated logos are owned by The Canadian Real Estate Association (CREA) and identify the quality of services provided by real estate professionals who are members of CREA. The trademark DDF® is owned by The Canadian Real Estate Association (CREA) and identifies CREA's Data Distribution Facility (DDF®)
December 15 2023 04:16:07
Kitchener-Waterloo Association of REALTORS®
RE/MAX Twin City Realty Inc.



















































