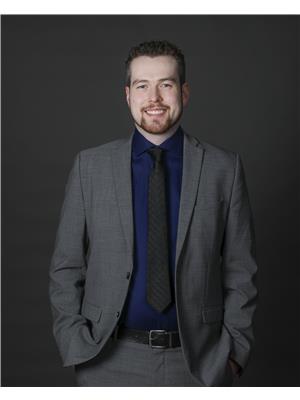4831 32 Av Nw Edmonton, Alberta T6L 4Y7
$230,000Maintenance, Exterior Maintenance, Insurance, Landscaping, Property Management, Other, See Remarks
$407.47 Monthly
Maintenance, Exterior Maintenance, Insurance, Landscaping, Property Management, Other, See Remarks
$407.47 MonthlyBeautiful adult living bungalow in the Prima Villas II community. Just freshly painted with carpets cleaned. Ready to move in! Large master bedroom with 4 piece ensuite and walk-in closet. 2nd bedroom with bay windows would be perfect for an office or guest bedroom. Large single attached garage and a driveway. Open concept Dining/Living Room, and Kitchen with a huge skylight. Oak cabinetry and an upgraded double sink in the kitchen. 2 pc bath and laundry also located on the main floor. Living room opens up onto the concrete patio with sliding doors. Massive untouched basement offers plenty of storage but could be developed to almost double your living space. Rough Ins for another bathroom in the basement. Central vac included. Furnace replaced in 2009. Community offers an excellent club house right across from the unit. (id:49444)
Property Details
| MLS® Number | E4369423 |
| Property Type | Single Family |
| Neigbourhood | Weinlos |
| Amenities Near By | Public Transit |
| Features | Private Setting, Skylight |
| Parking Space Total | 3 |
| Structure | Patio(s) |
Building
| Bathroom Total | 2 |
| Bedrooms Total | 2 |
| Appliances | Dishwasher, Dryer, Hood Fan, Refrigerator, Stove, Washer |
| Architectural Style | Bungalow |
| Basement Development | Unfinished |
| Basement Type | Full (unfinished) |
| Constructed Date | 1990 |
| Construction Style Attachment | Semi-detached |
| Fire Protection | Smoke Detectors |
| Half Bath Total | 1 |
| Heating Type | Forced Air |
| Stories Total | 1 |
| Size Interior | 94.13 M2 |
| Type | Duplex |
Parking
| Attached Garage |
Land
| Acreage | No |
| Land Amenities | Public Transit |
| Size Irregular | 420.13 |
| Size Total | 420.13 M2 |
| Size Total Text | 420.13 M2 |
Rooms
| Level | Type | Length | Width | Dimensions |
|---|---|---|---|---|
| Main Level | Living Room | 11'4" x 13'2 | ||
| Main Level | Dining Room | 13'7" x 12' | ||
| Main Level | Kitchen | 7'9" x 13'2 | ||
| Main Level | Primary Bedroom | 12' x 17'7" | ||
| Main Level | Bedroom 2 | 10'1" x 14'2 |
https://www.realtor.ca/real-estate/26401692/4831-32-av-nw-edmonton-weinlos
Contact Us
Contact us for more information

Trevor C. Tardif
Associate
(844) 274-2914
Edmhomesforsale.ca
twitter.com/TrevorTardif
www.facebook.com/trevor.tardif.3/
ca.linkedin.com/in/trevortardif
203-10023 168 St Nw
Edmonton, Alberta T5P 3W9
(780) 457-5657
(844) 274-2914







































