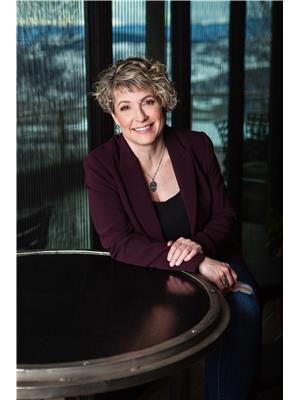49 Preston Crescent Enderby, British Columbia V0E 1V1
$535,000
Looking to downsize to a one level rancher and still have plenty of room for grandchildren and guests? Or are you a first time home buyer looking for a well maintained home to start your family? Be sure to check out this ideal home! This rancher has 3 bedrooms, a fenced yard, plus a sun room for more living space, all next door to a park in a great location in the City of Enderby. This home has everything you are looking for, a double garage plus enough additional parking for the second vehicle plus your guests, with still more room for the RV and boat. The large yard is fenced for pets, and has two sheds for lots of storage. The kitchen, with updated stainless steel appliances, has lots of cupboards and pantry, from the kitchen you can walk out to the sun room to enjoy your morning coffee or sit and read while the kids play in the yard. Still need more storage; there is ample room in the crawl space for the boxes of seasonal decorations and the seasonal clothing that need to store. Located in a desirable location close to schools and shopping. With everything this home has to offer you don't want to miss viewing home! Please see supplements for additional information. (id:49444)
Property Details
| MLS® Number | 10302281 |
| Property Type | Single Family |
| Neigbourhood | Enderby / Grindrod |
| Amenities Near By | Park, Schools |
| Community Features | Family Oriented, Pets Allowed, Rentals Allowed |
| Features | Level Lot, Irregular Lot Size |
| Parking Space Total | 6 |
| View Type | Mountain View |
Building
| Bathroom Total | 2 |
| Bedrooms Total | 3 |
| Appliances | Refrigerator, Dishwasher, Range - Electric, Microwave |
| Architectural Style | Ranch |
| Basement Type | Crawl Space |
| Constructed Date | 1991 |
| Construction Style Attachment | Detached |
| Exterior Finish | Vinyl Siding |
| Flooring Type | Carpeted, Ceramic Tile, Laminate, Vinyl |
| Heating Type | Forced Air, See Remarks |
| Roof Material | Asphalt Shingle |
| Roof Style | Unknown |
| Stories Total | 1 |
| Size Interior | 1,166 Ft2 |
| Type | House |
| Utility Water | Municipal Water |
Parking
| Attached Garage | 2 |
Land
| Access Type | Easy Access |
| Acreage | No |
| Fence Type | Fence |
| Land Amenities | Park, Schools |
| Landscape Features | Landscaped, Level, Underground Sprinkler |
| Sewer | Municipal Sewage System |
| Size Irregular | 0.16 |
| Size Total | 0.16 Ac|under 1 Acre |
| Size Total Text | 0.16 Ac|under 1 Acre |
| Zoning Type | Residential |
Rooms
| Level | Type | Length | Width | Dimensions |
|---|---|---|---|---|
| Main Level | Other | 18'3'' x 20'7'' | ||
| Main Level | Sunroom | 14'3'' x 11'5'' | ||
| Main Level | Laundry Room | 7'11'' x 5'3'' | ||
| Main Level | 4pc Bathroom | 5'10'' x 9'9'' | ||
| Main Level | Bedroom | 11'2'' x 8'11'' | ||
| Main Level | Bedroom | 11'1'' x 9'4'' | ||
| Main Level | 3pc Ensuite Bath | 5'8'' x 8'0'' | ||
| Main Level | Primary Bedroom | 14'11'' x 14'2'' | ||
| Main Level | Dining Room | 10'8'' x 9'7'' | ||
| Main Level | Living Room | 15'10'' x 11'11'' | ||
| Main Level | Kitchen | 18'4'' x 8'11'' |
https://www.realtor.ca/real-estate/26407401/49-preston-crescent-enderby-enderby-grindrod
Contact Us
Contact us for more information

Janet Barrett
janetbarrettrealestate.com
3405 27 Street
Vernon, British Columbia V1T 4W8
(250) 549-1233












































