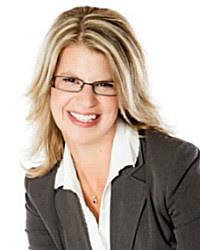49 Verona Drive Arnprior, Ontario K7S 0C4
$570,000
Discover a semi-detached sanctuary, offering 4 bedrooms, 4 bathrooms, and a private yard. The charming exterior beckons with a maintenance free backyard, and classic brick facade. Inside, an open-concept layout welcomes you with abundant natural light and hardwood floors. The kitchen is equipped with stainless steel appliances, large pantry, and a central island for dining or food prep. The adjacent dining area leads to a private deck, seamlessly merging indoor and outdoor living. The master suite boasts an ensuite bathroom and a walk-in closet, while the three additional bedrooms provide versatility for family and guests. An attached garage, laundry room, and central air enhance the convenience of this home. Beyond the property's appeal, the community is known for its excellent schools, nearby parks, and local amenities. This semi-detached home offers a perfect blend of modern living and charm, ready to welcome you and your family. (id:49444)
Property Details
| MLS® Number | 1366499 |
| Property Type | Single Family |
| Neigbourhood | Campbellbrooke Village |
| Amenities Near By | Golf Nearby, Recreation Nearby, Shopping |
| Features | Private Setting |
| Parking Space Total | 3 |
| Structure | Deck |
Building
| Bathroom Total | 4 |
| Bedrooms Above Ground | 3 |
| Bedrooms Below Ground | 1 |
| Bedrooms Total | 4 |
| Appliances | Refrigerator, Dishwasher, Dryer, Microwave Range Hood Combo, Stove, Washer |
| Basement Development | Finished |
| Basement Type | Full (finished) |
| Constructed Date | 2015 |
| Construction Style Attachment | Semi-detached |
| Cooling Type | Central Air Conditioning |
| Exterior Finish | Stone, Siding |
| Flooring Type | Wall-to-wall Carpet, Mixed Flooring, Hardwood, Ceramic |
| Foundation Type | Poured Concrete |
| Half Bath Total | 1 |
| Heating Fuel | Natural Gas |
| Heating Type | Forced Air |
| Stories Total | 2 |
| Type | House |
| Utility Water | Municipal Water |
Parking
| Attached Garage | |
| Inside Entry |
Land
| Acreage | No |
| Fence Type | Fenced Yard |
| Land Amenities | Golf Nearby, Recreation Nearby, Shopping |
| Landscape Features | Landscaped |
| Sewer | Municipal Sewage System |
| Size Depth | 98 Ft ,3 In |
| Size Frontage | 31 Ft ,6 In |
| Size Irregular | 31.46 Ft X 98.29 Ft |
| Size Total Text | 31.46 Ft X 98.29 Ft |
| Zoning Description | R3 |
Rooms
| Level | Type | Length | Width | Dimensions |
|---|---|---|---|---|
| Second Level | Primary Bedroom | 11'0" x 12'6" | ||
| Second Level | 3pc Ensuite Bath | 7'7" x 7'7" | ||
| Second Level | Bedroom | 14'5" x 9'3" | ||
| Second Level | Bedroom | 14'5" x 9'3" | ||
| Second Level | 4pc Bathroom | 5'3" x 8'4" | ||
| Second Level | Laundry Room | 6'4" x 7'3" | ||
| Second Level | Other | 5'8" x 7'2" | ||
| Lower Level | Den | 8'8" x 10'8" | ||
| Lower Level | Bedroom | 10'7" x 8'8" | ||
| Lower Level | Recreation Room | 8'0" x 11'0" | ||
| Lower Level | 4pc Bathroom | 5'0" x 8'11" | ||
| Lower Level | Storage | Measurements not available | ||
| Main Level | Foyer | 5'3" x 5'9" | ||
| Main Level | 2pc Bathroom | 2'11" x 7'5" | ||
| Main Level | Living Room | 14'3" x 18'0" | ||
| Main Level | Eating Area | 7'3" x 12'3" | ||
| Main Level | Kitchen | 12'3" x 11'0" | ||
| Main Level | Pantry | 3'11" x 4'2" |
https://www.realtor.ca/real-estate/26210372/49-verona-drive-arnprior-campbellbrooke-village
Contact Us
Contact us for more information

Stephanie Mcleod
Broker
www.thehomebosses.com/
5 Corvus Court
Ottawa, Ontario K2E 7Z4
(855) 484-6042
(613) 733-3435

Brad Runtz
Salesperson
5 Corvus Court
Ottawa, Ontario K2E 7Z4
(855) 484-6042
(613) 733-3435



























