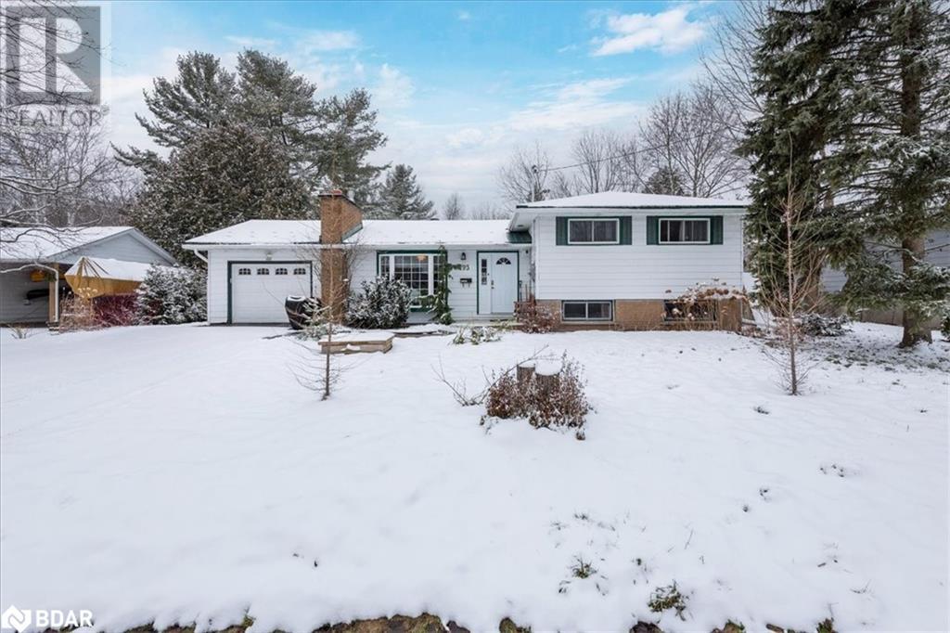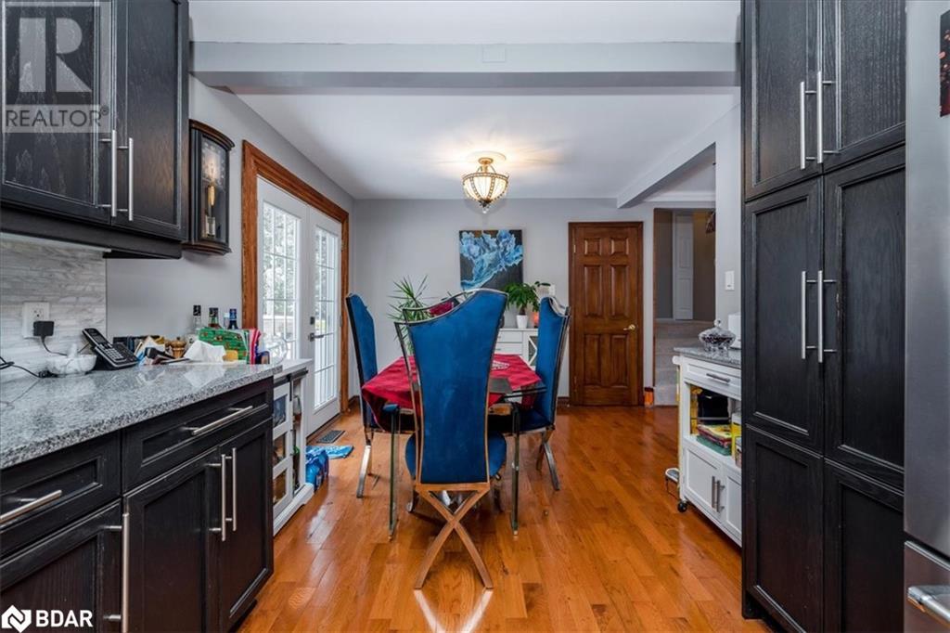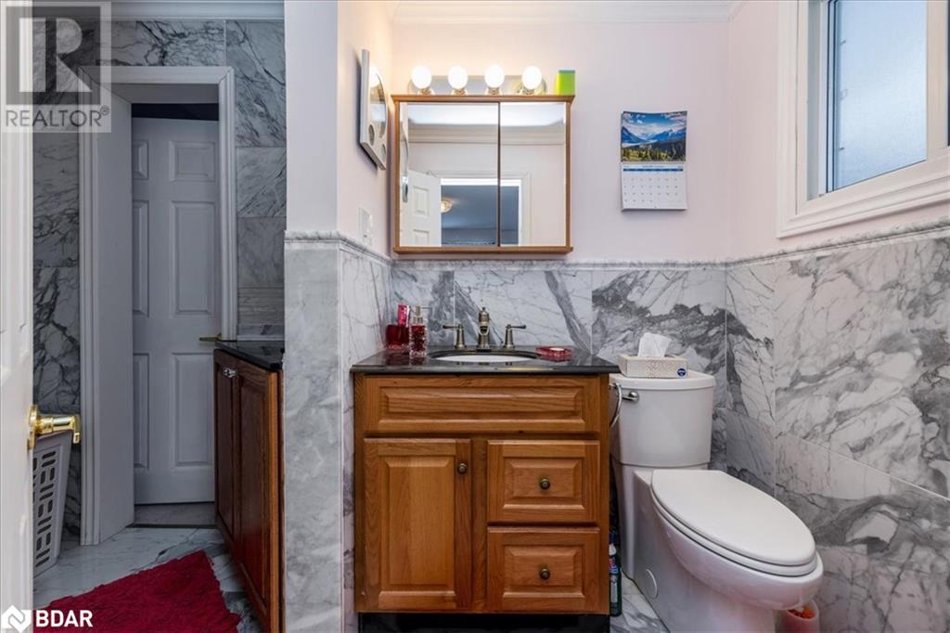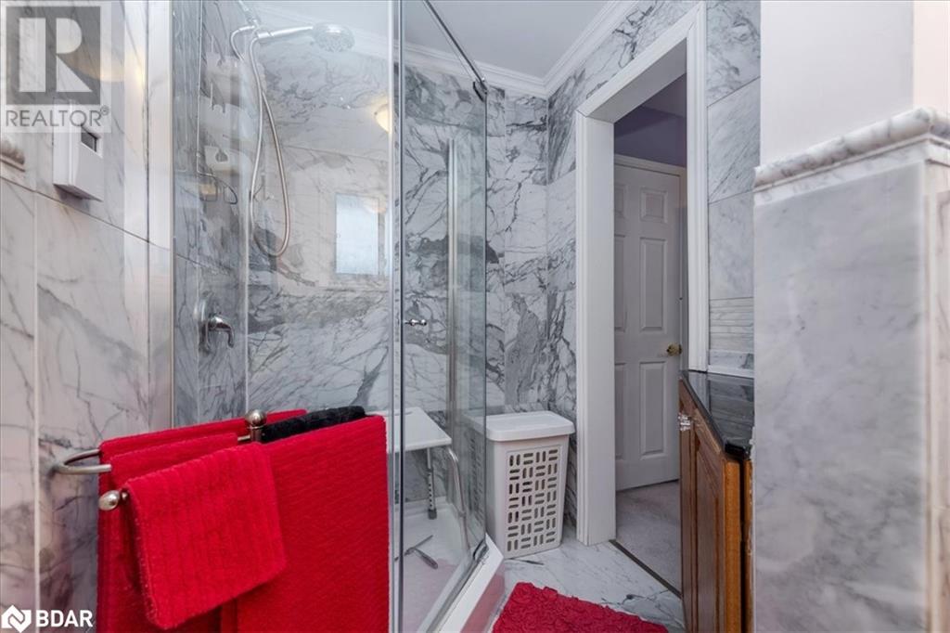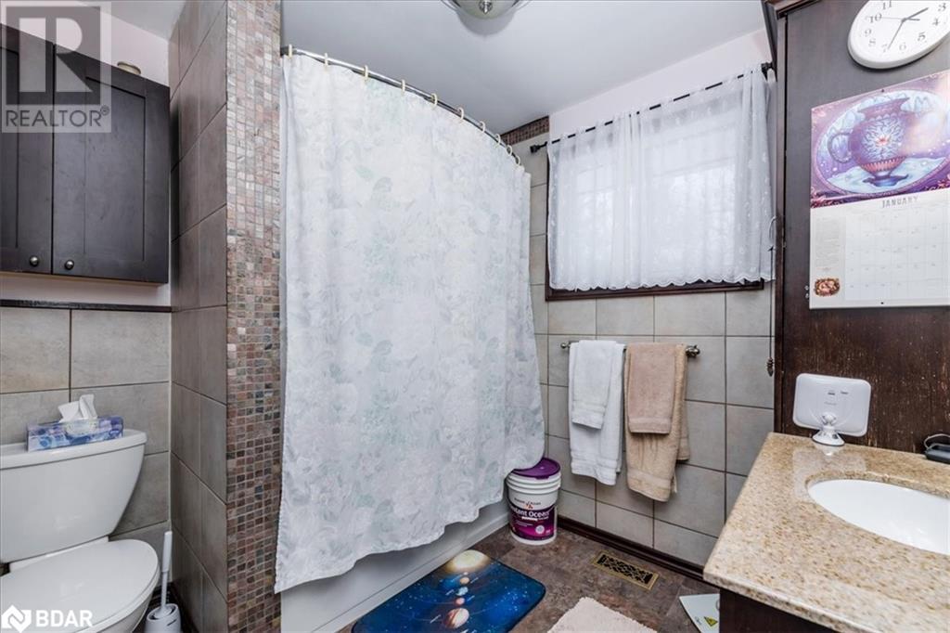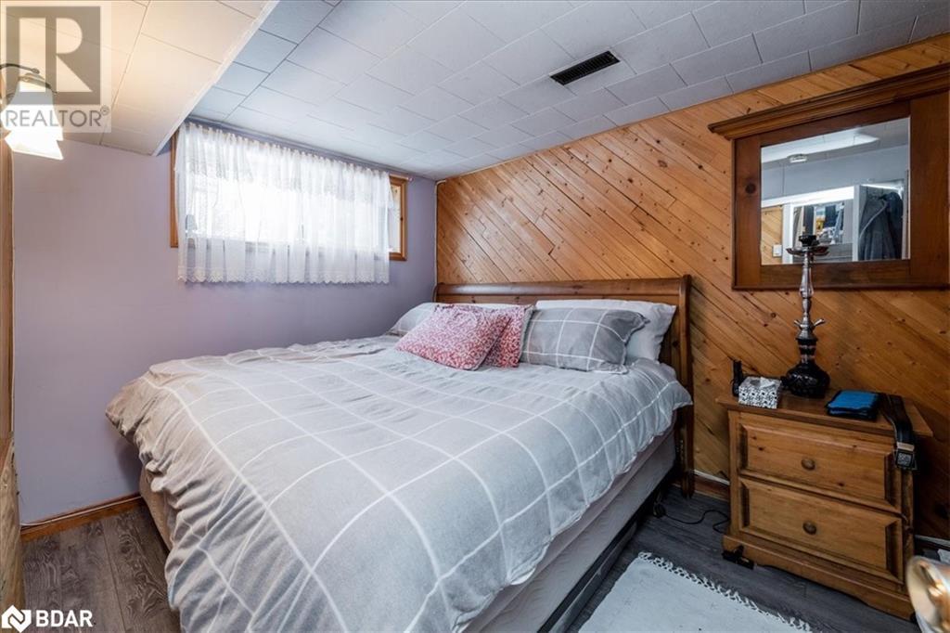493 Bay Street Orillia, Ontario L3V 3X8
$874,900
Welcome home! 3-level side split, thoughtfully designed with 1,830 sq ft of living space. This well-crafted residence offers the perfect blend of comfort, style, and functionality. Step into this beautiful home, and be greeted by a bright living room with natural gas fireplace, modern kitchen with stainless steel appliances and elegant granite countertops. The stainless-steel appliances add a touch of sophistication, while the granite countertops provide a durable and aesthetically pleasing workspace. A standout feature of this house is the abundance of natural light that flows effortlessly through the well-placed windows. The well-thought-out design ensures every corner of the house is bathed in sunlight. For added convenience and peace of mind, the property is equipped with a Generac generator, ensuring a continuous and reliable power supply in any situation. As you explore the outdoors, you'll discover a large fully fenced backyard that offers a private oasis. Mature trees provide shade and a sense of tranquility, creating the perfect backdrop for outdoor activities. The slightly raised garden beds add a touch of charm. Additionally, a sizable Shelter Logic Shelter stands proudly in the yard, providing a versatile space for various outdoor pursuits. Location is key, and this house is perfectly situated just steps away from the beach, inviting trails, and vibrant parks. Whether a nature enthusiast or someone who enjoys a leisurely stroll, the proximity to these outdoor amenities ensures there's always something to explore right at your doorstep. The convenience continues with the house's close proximity to the highway and shopping areas. Commuting and running errands become a breeze. (id:49444)
Property Details
| MLS® Number | 40528538 |
| Property Type | Single Family |
| Amenities Near By | Beach, Golf Nearby, Park, Playground, Public Transit, Schools, Shopping |
| Community Features | Community Centre |
| Equipment Type | Rental Water Softener, Water Heater |
| Features | Backs On Greenbelt, Paved Driveway, Sump Pump |
| Parking Space Total | 5 |
| Rental Equipment Type | Rental Water Softener, Water Heater |
| Structure | Shed |
Building
| Bathroom Total | 2 |
| Bedrooms Above Ground | 3 |
| Bedrooms Below Ground | 1 |
| Bedrooms Total | 4 |
| Appliances | Dishwasher, Dryer, Freezer, Refrigerator, Stove, Washer, Microwave Built-in, Window Coverings |
| Basement Development | Finished |
| Basement Type | Partial (finished) |
| Constructed Date | 1969 |
| Construction Style Attachment | Detached |
| Cooling Type | Central Air Conditioning |
| Exterior Finish | Aluminum Siding |
| Fireplace Present | Yes |
| Fireplace Total | 1 |
| Foundation Type | Block |
| Heating Fuel | Natural Gas |
| Heating Type | Forced Air |
| Size Interior | 1276 |
| Type | House |
| Utility Water | Municipal Water |
Parking
| Attached Garage |
Land
| Access Type | Highway Access, Highway Nearby |
| Acreage | No |
| Land Amenities | Beach, Golf Nearby, Park, Playground, Public Transit, Schools, Shopping |
| Sewer | Municipal Sewage System |
| Size Depth | 252 Ft |
| Size Frontage | 80 Ft |
| Size Total Text | Under 1/2 Acre |
| Zoning Description | Res |
Rooms
| Level | Type | Length | Width | Dimensions |
|---|---|---|---|---|
| Second Level | 4pc Bathroom | 9'0'' x 7'0'' | ||
| Second Level | 3pc Bathroom | 10'0'' x 5'0'' | ||
| Second Level | Bedroom | 10'3'' x 10'2'' | ||
| Second Level | Primary Bedroom | 10'3'' x 13'3'' | ||
| Second Level | Bedroom | 9'5'' x 8'5'' | ||
| Lower Level | Bonus Room | 21'0'' x 21'0'' | ||
| Lower Level | Laundry Room | 7'3'' x 9'4'' | ||
| Lower Level | Bedroom | 8'5'' x 13'0'' | ||
| Lower Level | Family Room | 14'5'' x 17'3'' | ||
| Main Level | Dining Room | 9'3'' x 10'0'' | ||
| Main Level | Kitchen | 12'3'' x 10'0'' | ||
| Main Level | Living Room | 22'0'' x 13'0'' |
https://www.realtor.ca/real-estate/26410401/493-bay-street-orillia
Contact Us
Contact us for more information

Trevor Shaw
Salesperson
(905) 898-7345
1140 Stellar Drive Unit: 200
Newmarket, Ontario L3Y 7B7
(905) 898-1211
(905) 898-7345
www.realtronhomes.com
Sharon Shaw
Salesperson
(905) 898-7345
1140 Stellar Drive Unit: 200
Newmarket, Ontario L3Y 7B7
(905) 898-1211
(905) 898-7345
www.realtronhomes.com

