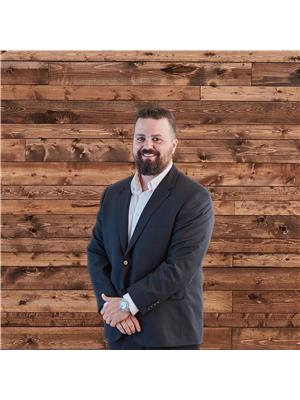501 757 Tyee Rd Victoria, British Columbia V9A 0J6
$799,000Maintenance,
$248.31 Monthly
Maintenance,
$248.31 MonthlyA Le Fevre Solution - 3.95% Mortgage on a Fixed 5 Year Term. This is an exclusive financing opportunity on this new home at The RailYards! Nestled along the Upper Harbour, 757 Tyee Road is a dream come true for those who seek an active lifestyle and live-work balance. Boasting city views, this 2 bed, 2 bath suite feels spacious with its open-concept, modern interiors, stainless-steel appliance package, and large balcony, all coupled with the convenience of in-unit laundry, separate storage, and secure, underground parking. A 2-5-10 Year Traveler Homeowners Warranty is included with the home, for peace of mind. The Railyards community is filled with thoughtfully designed and meaningful urban amenities such as Regatta Point Park, the Launch Pier, Galloping Goose Trail, Selkirk Trestle, Bridges Park & Tot Lot, and much more. Now is your time to be a part of this vibrant waterfront community - strolling, kayaking, and cycling - all just minutes from downtown. (id:49444)
Open House
This property has open houses!
1:00 pm
Ends at:3:00 pm
Property Details
| MLS® Number | 944038 |
| Property Type | Single Family |
| Neigbourhood | Victoria West |
| Community Features | Pets Allowed With Restrictions, Family Oriented |
| Parking Space Total | 1 |
| View Type | Ocean View |
Building
| Bathroom Total | 2 |
| Bedrooms Total | 2 |
| Constructed Date | 2023 |
| Cooling Type | None |
| Heating Fuel | Electric |
| Heating Type | Baseboard Heaters |
| Size Interior | 884 Ft2 |
| Total Finished Area | 884 Sqft |
| Type | Apartment |
Parking
| Underground |
Land
| Acreage | No |
| Size Irregular | 884 |
| Size Total | 884 Sqft |
| Size Total Text | 884 Sqft |
| Zoning Type | Residential |
Rooms
| Level | Type | Length | Width | Dimensions |
|---|---|---|---|---|
| Main Level | Balcony | 34 ft | 6 ft | 34 ft x 6 ft |
| Main Level | Primary Bedroom | 11 ft | 10 ft | 11 ft x 10 ft |
| Main Level | Ensuite | 3-Piece | ||
| Main Level | Bedroom | 11 ft | 8 ft | 11 ft x 8 ft |
| Main Level | Ensuite | 5-Piece | ||
| Main Level | Entrance | 12 ft | 6 ft | 12 ft x 6 ft |
| Main Level | Dining Room | 7 ft | 6 ft | 7 ft x 6 ft |
| Main Level | Kitchen | 10 ft | 10 ft | 10 ft x 10 ft |
| Main Level | Living Room | 12 ft | 8 ft | 12 ft x 8 ft |
https://www.realtor.ca/real-estate/26218392/501-757-tyee-rd-victoria-victoria-west
Contact Us
Contact us for more information

Chris Gill
Personal Real Estate Corporation
islandrealmrealestate.com/
www.facebook.com/islandrealmrealestate
twitter.com/IslandRealmRE
www.instagram.com/islandrealmrealestate/
502a Pembroke St
Victoria, British Columbia V8T 1H4
(250) 382-6636

























