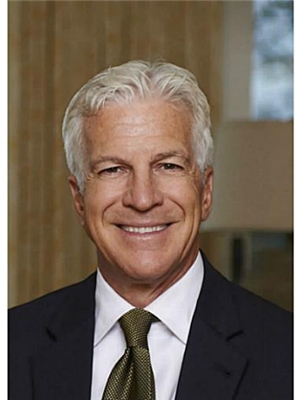5017 Pinedale Avenue, Unit #22 Burlington, Ontario L7L 5J6
3 Bedroom
2 Bathroom
1,206 ft2
2 Level
Baseboard Heaters
$629,900Maintenance,
$478.75 Monthly
Maintenance,
$478.75 MonthlyExcellent opportunity in Pinedale awaits your finishing touches. Walkout from living room to private backyard. Spacious Primary bedroom and finished lower level. Close to shops, schools and public transit. 3 Bedrooms 1.5 Bathrooms. (id:49444)
Property Details
| MLS® Number | H4182863 |
| Property Type | Single Family |
| Amenities Near By | Public Transit, Recreation, Schools |
| Community Features | Community Centre |
| Equipment Type | None |
| Features | Park Setting, Park/reserve, Paved Driveway, Automatic Garage Door Opener |
| Parking Space Total | 2 |
| Rental Equipment Type | None |
Building
| Bathroom Total | 2 |
| Bedrooms Above Ground | 3 |
| Bedrooms Total | 3 |
| Appliances | Window Coverings |
| Architectural Style | 2 Level |
| Basement Development | Finished |
| Basement Type | Full (finished) |
| Constructed Date | 1976 |
| Construction Style Attachment | Attached |
| Exterior Finish | Brick, Metal |
| Foundation Type | Block |
| Half Bath Total | 1 |
| Heating Fuel | Electric |
| Heating Type | Baseboard Heaters |
| Stories Total | 2 |
| Size Exterior | 1206 Sqft |
| Size Interior | 1,206 Ft2 |
| Type | Row / Townhouse |
| Utility Water | Municipal Water |
Parking
| Attached Garage |
Land
| Acreage | No |
| Land Amenities | Public Transit, Recreation, Schools |
| Sewer | Municipal Sewage System |
| Size Irregular | 0 X 0 |
| Size Total Text | 0 X 0 |
Rooms
| Level | Type | Length | Width | Dimensions |
|---|---|---|---|---|
| Second Level | 4pc Bathroom | Measurements not available | ||
| Second Level | Bedroom | 10' 8'' x 9' 4'' | ||
| Second Level | Bedroom | 13' 3'' x 9' 4'' | ||
| Second Level | Primary Bedroom | 15' 6'' x 12' 2'' | ||
| Basement | Laundry Room | 20' 0'' x 6' 8'' | ||
| Basement | Recreation Room | 25' 1'' x 11' 10'' | ||
| Basement | Den | 7' 8'' x 6' 8'' | ||
| Ground Level | 2pc Bathroom | Measurements not available | ||
| Ground Level | Kitchen | 10' 6'' x 8' 0'' | ||
| Ground Level | Dining Room | 9' 10'' x 8' 5'' | ||
| Ground Level | Living Room | 16' 0'' x 10' 8'' |
https://www.realtor.ca/real-estate/26403743/5017-pinedale-avenue-unit-22-burlington
Contact Us
Contact us for more information

Michael O'sullivan
Salesperson
(905) 639-1683
HTTP://www.michaelosullivan.ca
Royal LePage Burloak Real Estate Services
2072 Lakeshore Road
Burlington, Ontario L7R 1E3
2072 Lakeshore Road
Burlington, Ontario L7R 1E3
(905) 634-7755
(905) 639-1683
www.royallepageburlington.ca





















