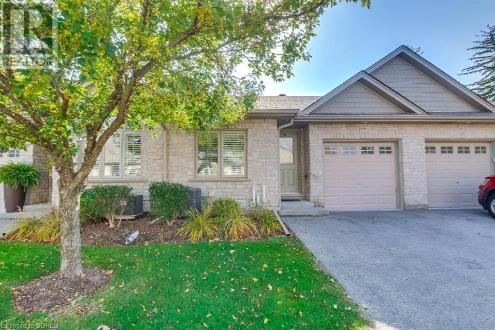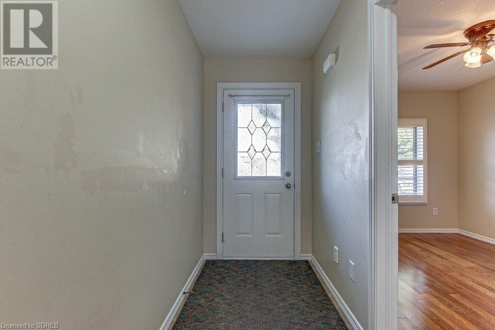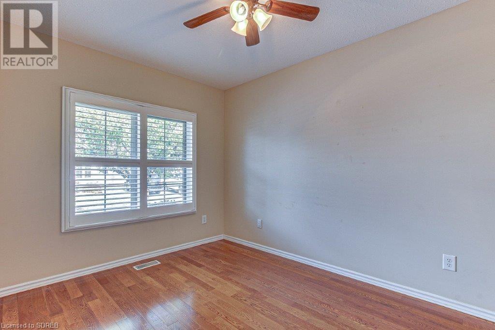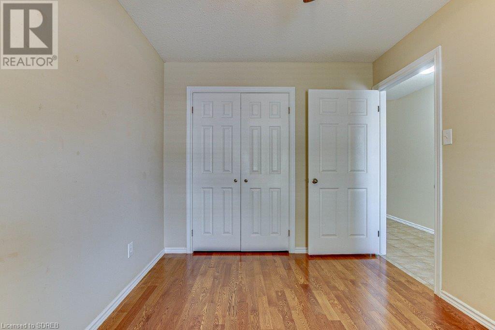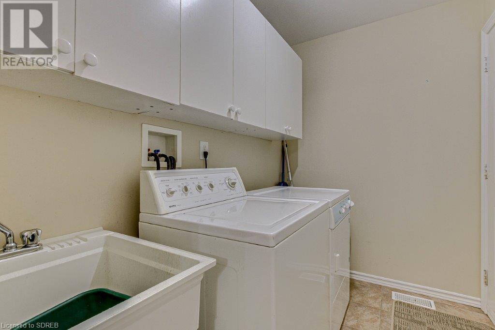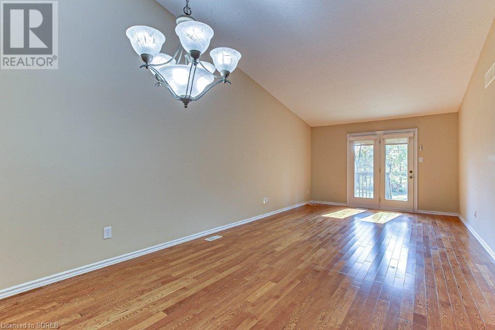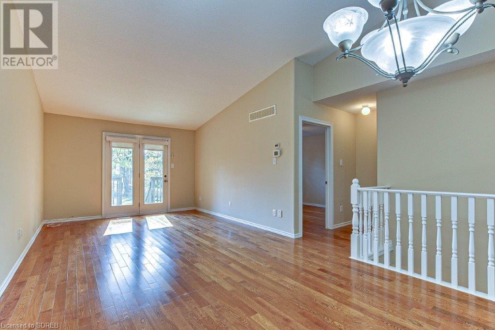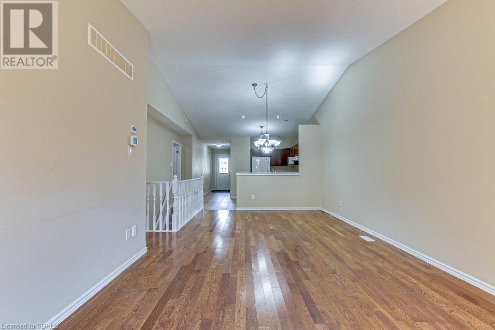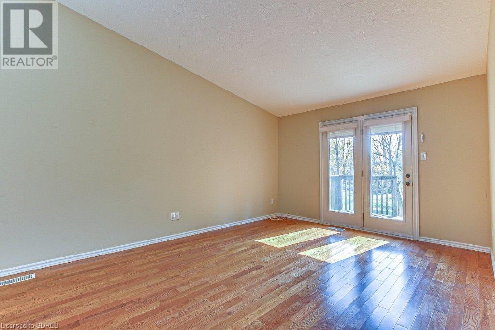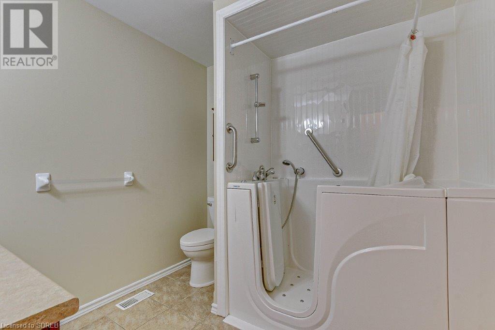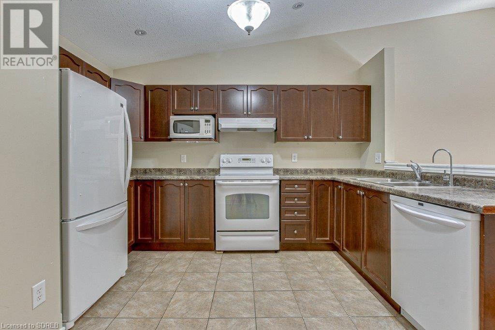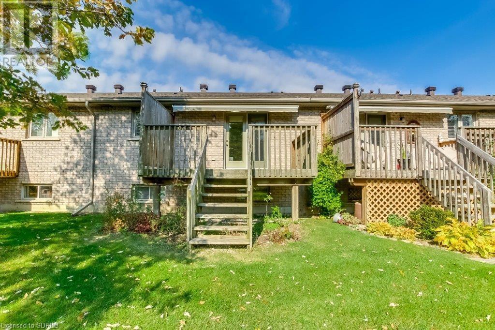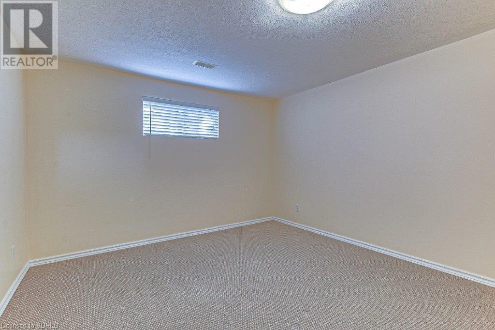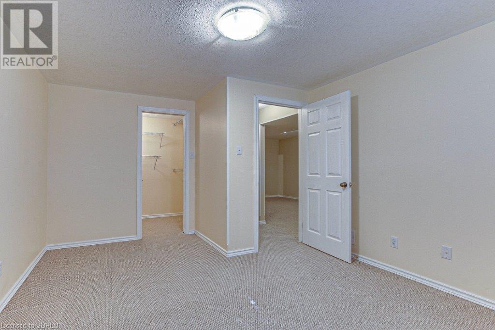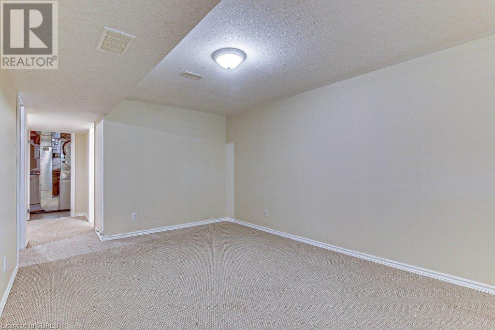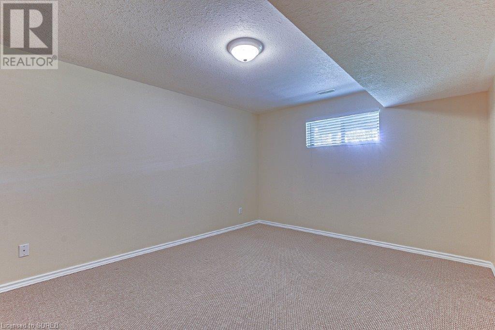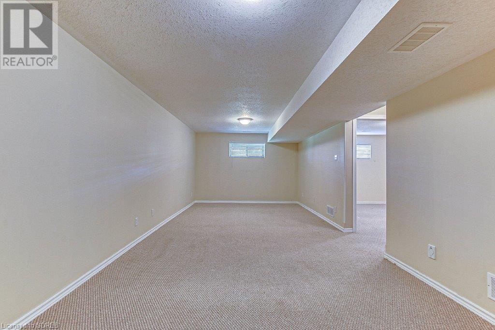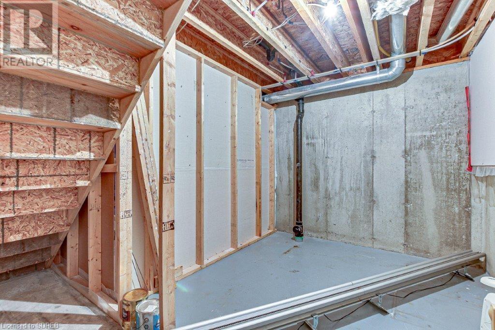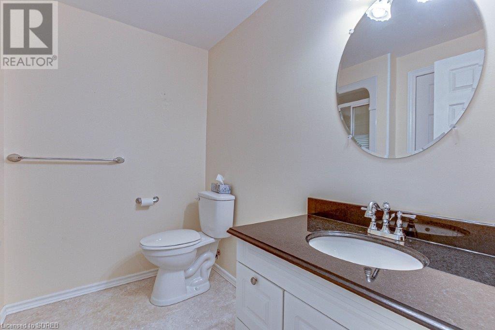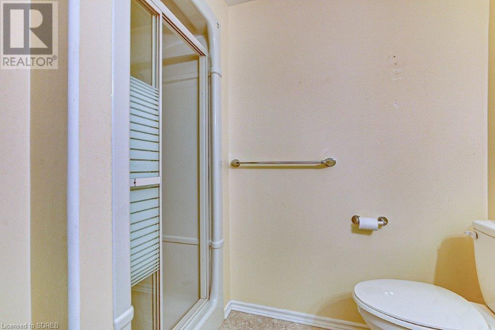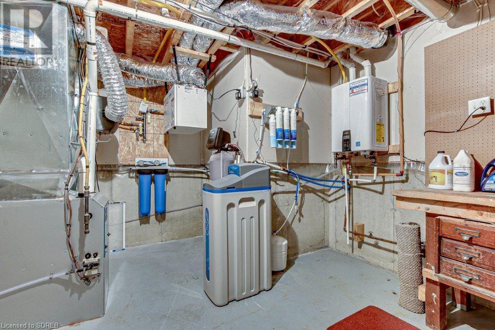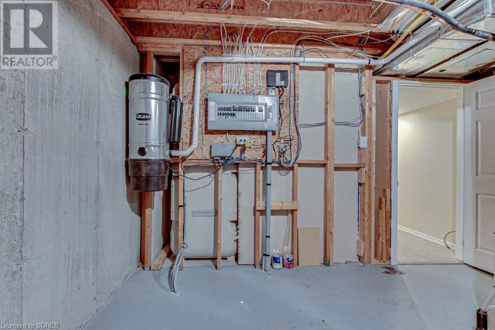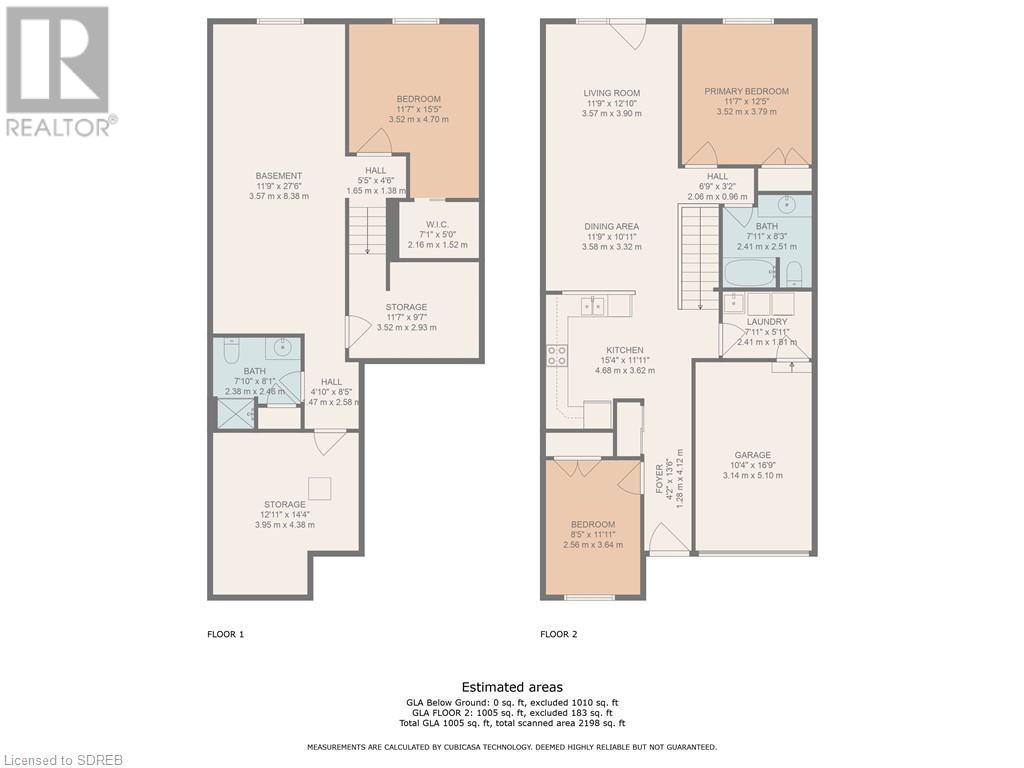510 Queensway Street W Unit# 19 Simcoe, Ontario N3Y 4R4
$559,000Maintenance, Insurance, Landscaping, Property Management, Other, See Remarks
$277 Monthly
Maintenance, Insurance, Landscaping, Property Management, Other, See Remarks
$277 MonthlyWelcome to Kent Creek Estate. First time offered for sale this bungalow condominium featuring 3 bedrooms, 2 baths and overlooking green space from the deck. Inside this spacious open concept unit with hardwood and tile flooring on the main level. Main floor laundry with appliances and storage cabinets. Enjoy the wildlife from your private deck which has an electric awning. The furnace, HRV, Central Air and water heater have been upgraded within the last 2 years. Available for quick possession. (id:49444)
Property Details
| MLS® Number | 40504794 |
| Property Type | Single Family |
| Communication Type | High Speed Internet |
| Community Features | Quiet Area |
| Equipment Type | None |
| Features | Backs On Greenbelt, Balcony, Paved Driveway, Automatic Garage Door Opener |
| Parking Space Total | 2 |
| Rental Equipment Type | None |
Building
| Bathroom Total | 2 |
| Bedrooms Above Ground | 2 |
| Bedrooms Below Ground | 1 |
| Bedrooms Total | 3 |
| Appliances | Central Vacuum, Dishwasher, Dryer, Microwave, Refrigerator, Stove, Water Softener, Water Purifier, Washer, Hood Fan, Window Coverings, Garage Door Opener |
| Architectural Style | Bungalow |
| Basement Development | Partially Finished |
| Basement Type | Full (partially Finished) |
| Constructed Date | 2008 |
| Construction Style Attachment | Attached |
| Cooling Type | Central Air Conditioning |
| Exterior Finish | Brick |
| Fire Protection | Smoke Detectors |
| Fixture | Ceiling Fans |
| Foundation Type | Poured Concrete |
| Heating Fuel | Natural Gas |
| Heating Type | Forced Air |
| Stories Total | 1 |
| Size Interior | 1080 |
| Type | Row / Townhouse |
| Utility Water | Municipal Water |
Parking
| Attached Garage | |
| Visitor Parking |
Land
| Access Type | Road Access, Highway Access, Highway Nearby |
| Acreage | No |
| Landscape Features | Lawn Sprinkler |
| Sewer | Municipal Sewage System |
| Zoning Description | Ic |
Rooms
| Level | Type | Length | Width | Dimensions |
|---|---|---|---|---|
| Basement | 3pc Bathroom | 7'6'' x 5'6'' | ||
| Basement | Bedroom | 15'0'' x 11'6'' | ||
| Basement | Family Room | 27'0'' x 11'0'' | ||
| Main Level | Laundry Room | 9'6'' x 5'5'' | ||
| Main Level | 4pc Bathroom | 8'2'' x 7'8'' | ||
| Main Level | Bedroom | 12'0'' x 8'9'' | ||
| Main Level | Primary Bedroom | 12'9'' x 11'0'' | ||
| Main Level | Kitchen | 9'6'' x 13'6'' | ||
| Main Level | Living Room/dining Room | 24'5'' x 11'9'' |
Utilities
| Cable | Available |
| Electricity | Available |
| Natural Gas | Available |
https://www.realtor.ca/real-estate/26211020/510-queensway-street-w-unit-19-simcoe
Contact Us
Contact us for more information

Don Dobie
Salesperson
(519) 426-9094
www.dondobie.com
63 Queensway East, Po Box 642
Simcoe, Ontario N3Y 4T2
(519) 426-7187
(519) 426-9094
www.triusrealty.ca

Kathy Johnson
Salesperson
(519) 426-9094
63 Queensway East, Po Box 642
Simcoe, Ontario N3Y 4T2
(519) 426-7187
(519) 426-9094
www.triusrealty.ca

