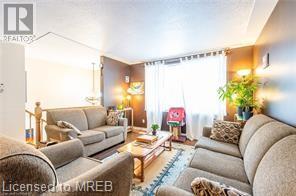512 Havelock Drive Waterloo, Ontario N2L 4N7
$3,100 MonthlyInsurance
Well maintained raised bungalow with 3+1 bedrooms, 2 full baths, modern colored laminate floors throughout most of the ground floor. Pot lights and California ceilings in the huge rec room. Updated main bath, kitchen cabinets, bland sink, counter tops. Roof (2016.5), furnace + CA (2017.2), Rangehood (2019.5), basement finished (2020.0), front door and patio door (2021.6), new garage door (2022). Triple drive way, on bus route, close to plaza, UW, YMCA, library. (id:49444)
Property Details
| MLS® Number | 40508657 |
| Property Type | Single Family |
| Amenities Near By | Park, Public Transit, Schools, Shopping |
| Community Features | School Bus |
| Equipment Type | Water Heater |
| Features | Sump Pump |
| Parking Space Total | 4 |
| Rental Equipment Type | Water Heater |
Building
| Bathroom Total | 2 |
| Bedrooms Above Ground | 3 |
| Bedrooms Below Ground | 1 |
| Bedrooms Total | 4 |
| Appliances | Dishwasher, Dryer, Refrigerator, Stove, Water Softener, Washer |
| Architectural Style | Raised Bungalow |
| Basement Development | Finished |
| Basement Type | Full (finished) |
| Construction Style Attachment | Detached |
| Cooling Type | Central Air Conditioning |
| Exterior Finish | Brick Veneer |
| Heating Fuel | Natural Gas |
| Heating Type | Forced Air |
| Stories Total | 1 |
| Size Interior | 1121 |
| Type | House |
| Utility Water | Municipal Water |
Parking
| Attached Garage |
Land
| Access Type | Road Access |
| Acreage | No |
| Land Amenities | Park, Public Transit, Schools, Shopping |
| Sewer | Municipal Sewage System |
| Size Frontage | 120 Ft |
| Size Total Text | Under 1/2 Acre |
| Zoning Description | R2 |
Rooms
| Level | Type | Length | Width | Dimensions |
|---|---|---|---|---|
| Basement | 3pc Bathroom | Measurements not available | ||
| Basement | Laundry Room | Measurements not available | ||
| Basement | Bedroom | 12'7'' x 8'5'' | ||
| Basement | Recreation Room | 24'10'' x 11'10'' | ||
| Main Level | 3pc Bathroom | Measurements not available | ||
| Main Level | Bedroom | 11'0'' x 8'4'' | ||
| Main Level | Bedroom | 11'10'' x 8'6'' | ||
| Main Level | Primary Bedroom | 12'0'' x 11'9'' | ||
| Main Level | Kitchen | 13'11'' x 9'10'' | ||
| Main Level | Dining Room | 10'1'' x 9'10'' | ||
| Main Level | Living Room | 24'10'' x 11'10'' |
https://www.realtor.ca/real-estate/26241257/512-havelock-drive-waterloo
Contact Us
Contact us for more information
Li Zhang
Salesperson
www.agent1800.ca
7240 Woodbine Avenue Unit 103
Markham, Ontario L3R 1A4
(905) 305-1600
(905) 305-1609
www.homelifelandmark.com/















