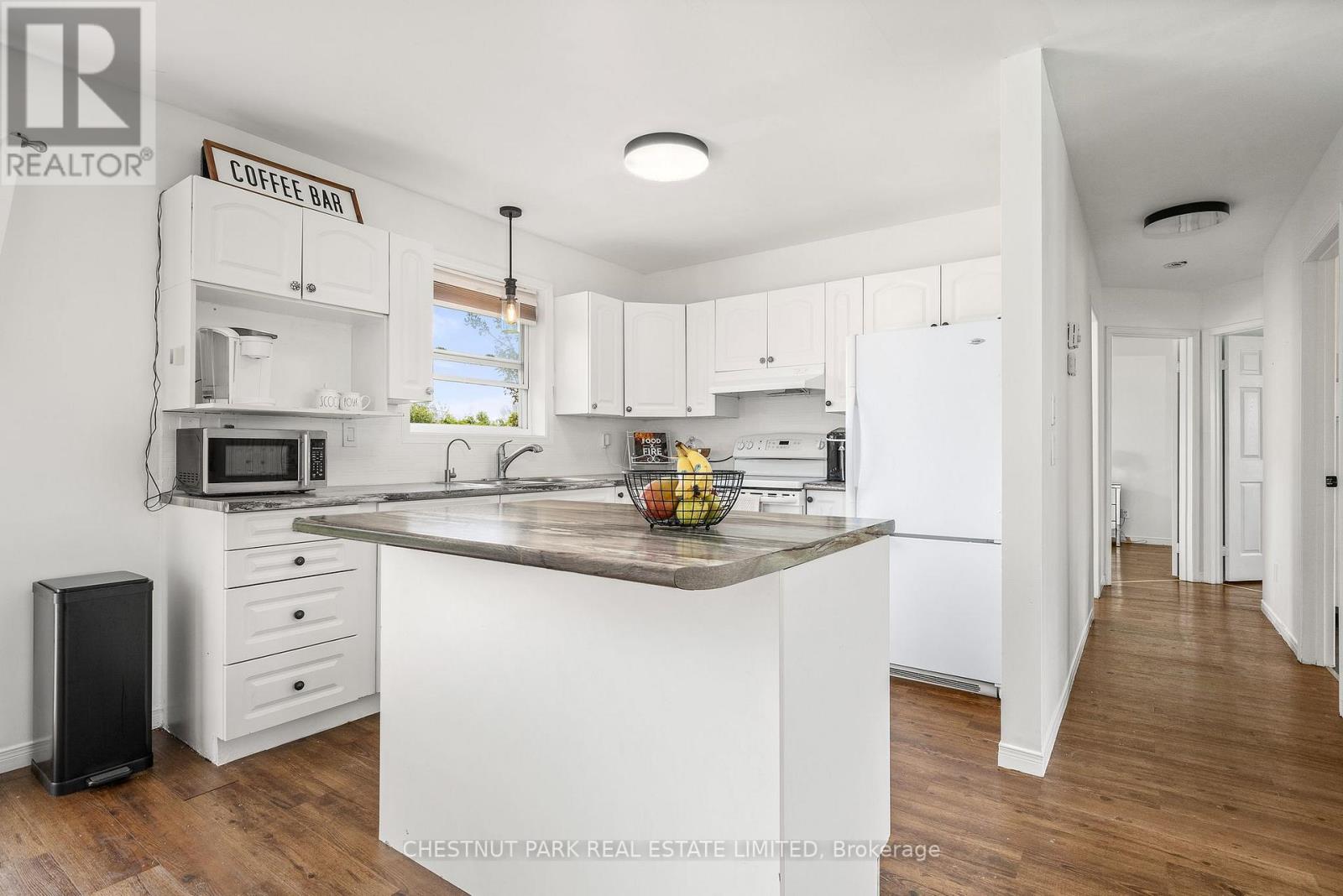529 Smokes Point Rd Prince Edward County, Ontario K0K 1L0
$699,000
Welcome to life by Weller's Bay! Introducing 529 Smokes Point Rd, this bright raised bungalow sits on over two beautifully landscaped acres conveniently located on a bus route to the best schools in the area. You'll love living minutes to Prince Edward County's decorated wineries, restaurants, beaches and shops and seconds to the prime boating and fishing offered by Weller's Bay. The main level boasts three bedrooms, two bathrooms and an open concept living room that walks into a beautiful kitchen with an island. The finished basement provides a large additional bedroom and an expansive rec room, perfect for entertaining! Don't miss out on this amazing property! (id:49444)
Property Details
| MLS® Number | X6730620 |
| Property Type | Single Family |
| Community Name | Ameliasburgh |
| Parking Space Total | 10 |
Building
| Bathroom Total | 2 |
| Bedrooms Above Ground | 4 |
| Bedrooms Total | 4 |
| Architectural Style | Raised Bungalow |
| Basement Development | Finished |
| Basement Type | Full (finished) |
| Construction Style Attachment | Detached |
| Cooling Type | Central Air Conditioning |
| Exterior Finish | Vinyl Siding |
| Heating Fuel | Propane |
| Heating Type | Forced Air |
| Stories Total | 1 |
| Type | House |
Parking
| Attached Garage |
Land
| Acreage | Yes |
| Sewer | Septic System |
| Size Irregular | 193.4 X 500.7 Ft |
| Size Total Text | 193.4 X 500.7 Ft|2 - 4.99 Acres |
Rooms
| Level | Type | Length | Width | Dimensions |
|---|---|---|---|---|
| Lower Level | Bedroom 4 | 4.49 m | 4.49 m | 4.49 m x 4.49 m |
| Lower Level | Recreational, Games Room | 6.22 m | 5.74 m | 6.22 m x 5.74 m |
| Lower Level | Recreational, Games Room | 7.58 m | 3.28 m | 7.58 m x 3.28 m |
| Lower Level | Utility Room | 3.97 m | 3.28 m | 3.97 m x 3.28 m |
| Main Level | Living Room | 4.58 m | 6.65 m | 4.58 m x 6.65 m |
| Main Level | Kitchen | 3.21 m | 2.7 m | 3.21 m x 2.7 m |
| Main Level | Dining Room | 3.23 m | 2.7 m | 3.23 m x 2.7 m |
| Main Level | Primary Bedroom | 3.48 m | 3.67 m | 3.48 m x 3.67 m |
| Main Level | Bedroom 2 | 3.06 m | 3.76 m | 3.06 m x 3.76 m |
| Main Level | Bedroom 3 | 2.55 m | 3.06 m | 2.55 m x 3.06 m |
| Main Level | Bathroom | 1.83 m | 2.7 m | 1.83 m x 2.7 m |
| In Between | Bathroom | 2.53 m | 2.64 m | 2.53 m x 2.64 m |
Utilities
| Electricity | Available |
| Cable | Available |
https://www.realtor.ca/real-estate/25929470/529-smokes-point-rd-prince-edward-county-ameliasburgh
Contact Us
Contact us for more information

Mark Franks
Salesperson
43a Main Street
Picton, Ontario K0K 2T0
(613) 471-1708
(613) 471-1886

Rob Good
Salesperson
43a Main Street
Picton, Ontario K0K 2T0
(613) 471-1708
(613) 471-1886









































