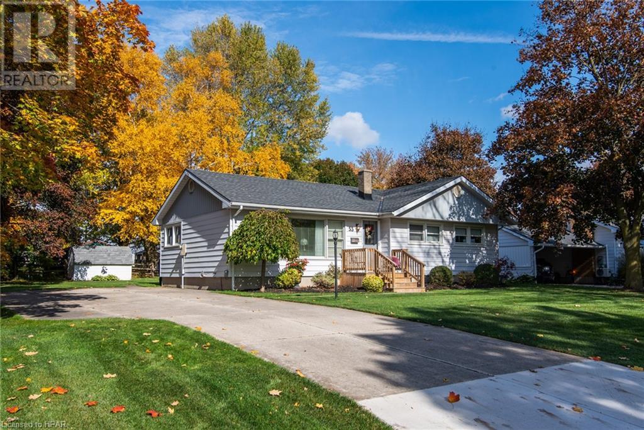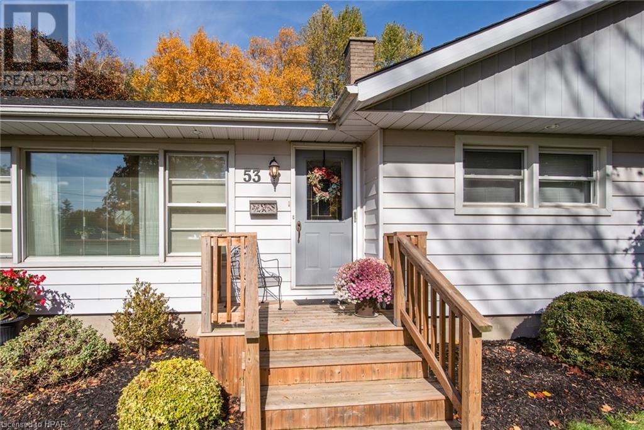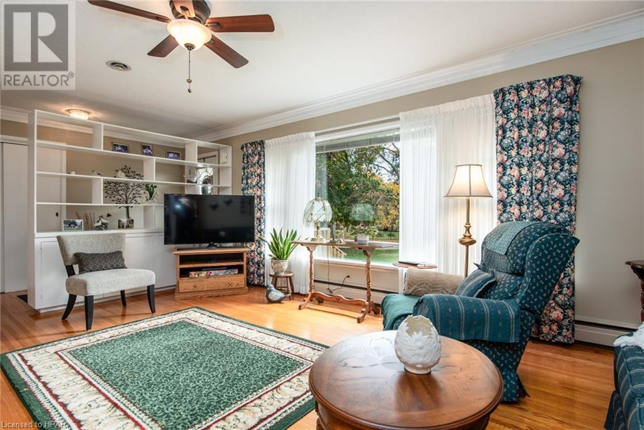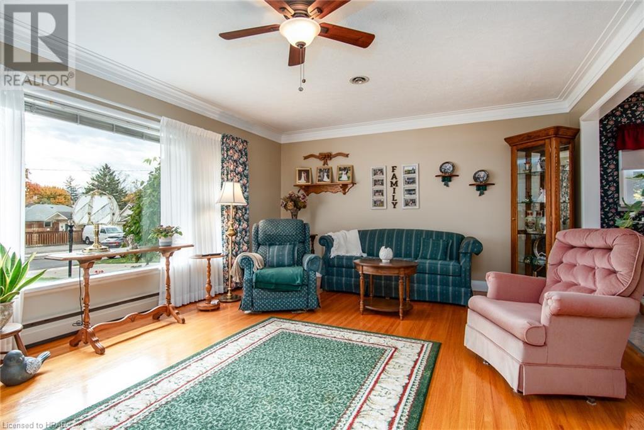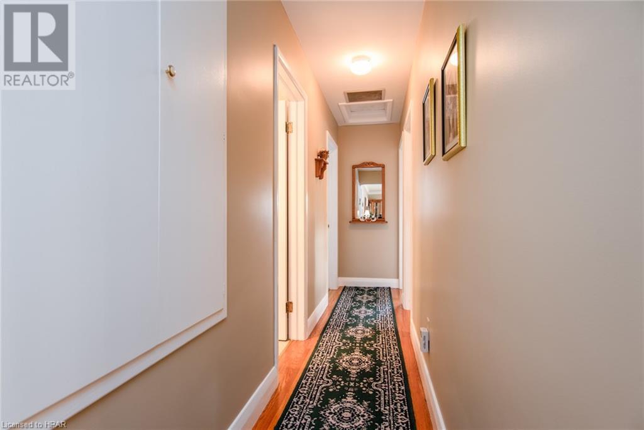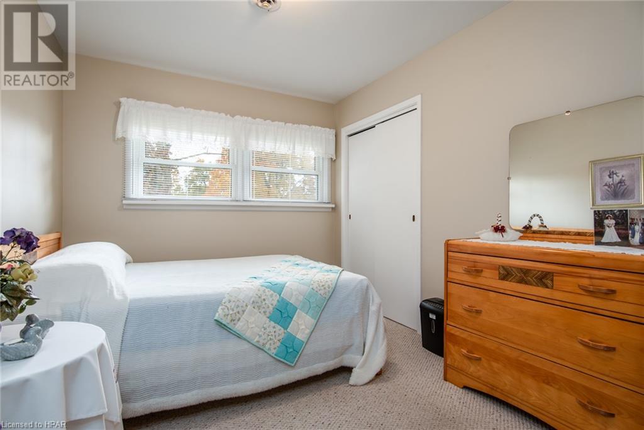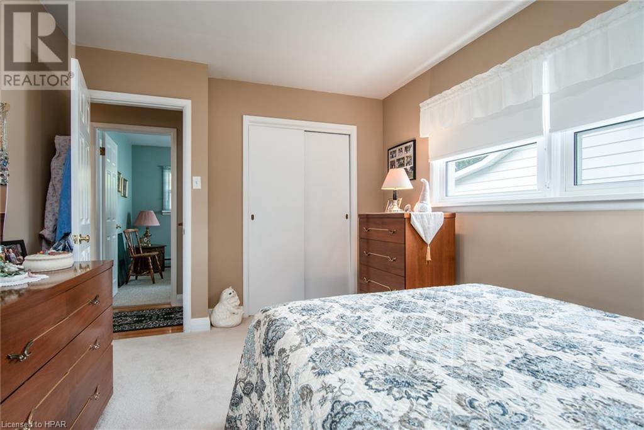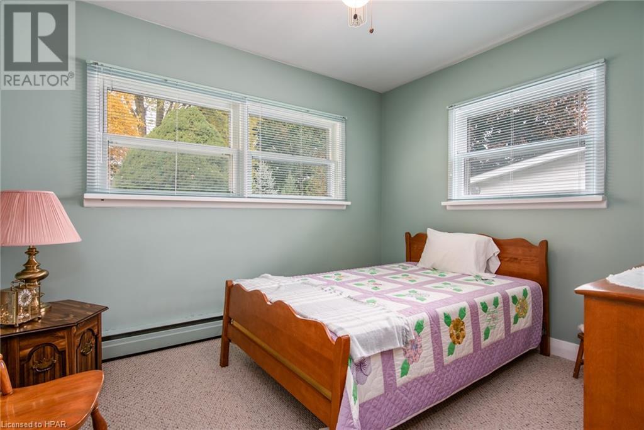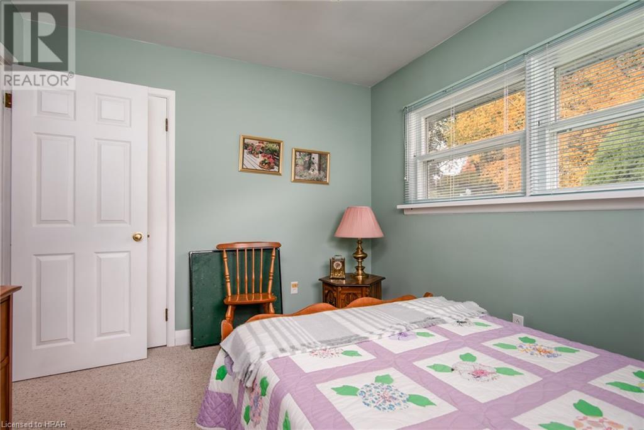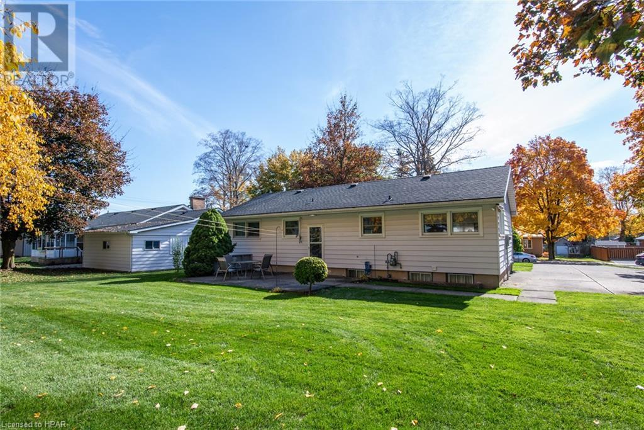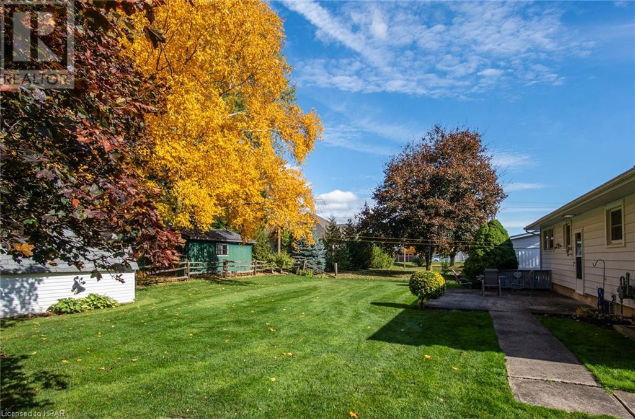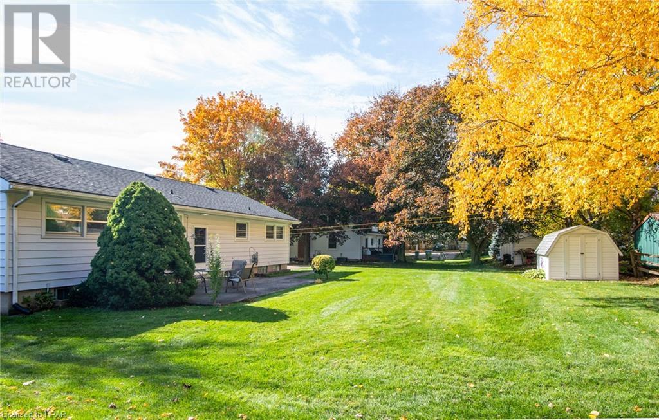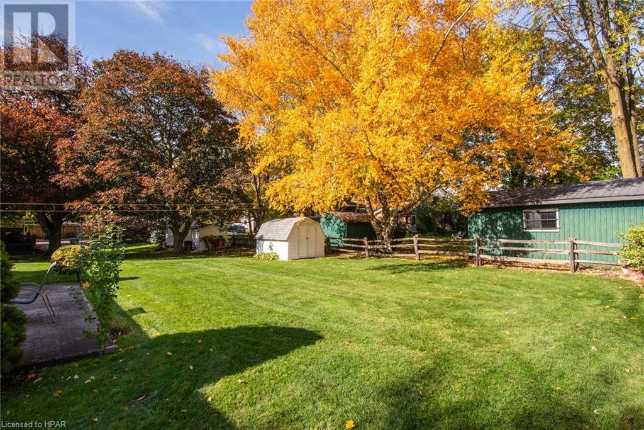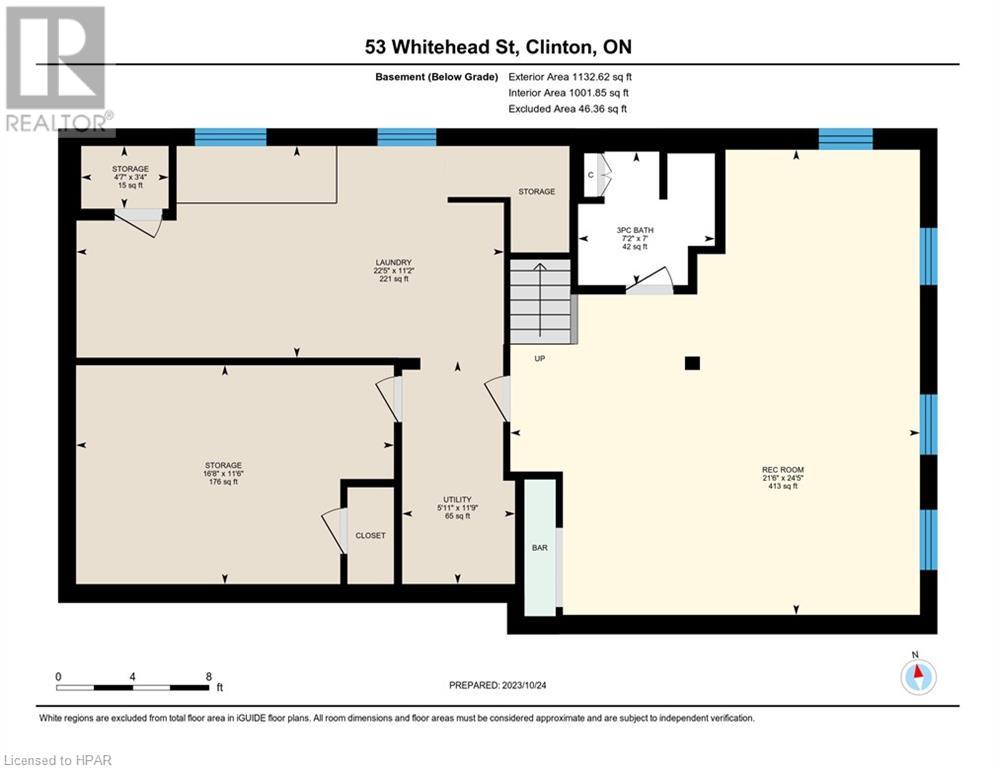53 Whitehead Street Clinton, Ontario N0M 1L0
$499,500
Welcome to 53 Whitehead street! This immaculate three bedroom, one floor home offers a large entertaining living room, gleaming hardwood floors, bright eat in kitchen area, full four piece bath and three bedrooms all on the main level. The lower level consists of a great spacious family room with a hideaway bar, plus a three piece bath. the heating system is hot water gas, central air, roof (8-9 years old). Lots of storage area and huge laundry room. This home is in immaculate condition with pride of ownership through the years. The spacious lot is 82' wide x 125' deep. Located in a well desired area. Approximate per year - Heat $1,677 & Hydro $673 Do not miss this beauty! (id:49444)
Property Details
| MLS® Number | 40503877 |
| Property Type | Single Family |
| Amenities Near By | Golf Nearby, Hospital, Park, Playground, Schools |
| Community Features | Quiet Area, Community Centre, School Bus |
| Equipment Type | Water Heater |
| Parking Space Total | 4 |
| Rental Equipment Type | Water Heater |
Building
| Bathroom Total | 2 |
| Bedrooms Above Ground | 3 |
| Bedrooms Total | 3 |
| Appliances | Central Vacuum, Dishwasher, Dryer, Refrigerator, Stove, Washer, Window Coverings |
| Architectural Style | Bungalow |
| Basement Development | Partially Finished |
| Basement Type | Full (partially Finished) |
| Constructed Date | 1959 |
| Construction Style Attachment | Detached |
| Cooling Type | Central Air Conditioning |
| Exterior Finish | Aluminum Siding |
| Heating Type | Hot Water Radiator Heat |
| Stories Total | 1 |
| Size Interior | 1109 |
| Type | House |
| Utility Water | Municipal Water |
Land
| Acreage | No |
| Land Amenities | Golf Nearby, Hospital, Park, Playground, Schools |
| Sewer | Municipal Sewage System |
| Size Depth | 125 Ft |
| Size Frontage | 82 Ft |
| Size Total Text | Under 1/2 Acre |
| Zoning Description | R1 |
Rooms
| Level | Type | Length | Width | Dimensions |
|---|---|---|---|---|
| Basement | Utility Room | 11'9'' x 5'11'' | ||
| Basement | Storage | 3'4'' x 4'7'' | ||
| Basement | Storage | 11'6'' x 16'8'' | ||
| Basement | 3pc Bathroom | Measurements not available | ||
| Basement | Laundry Room | 11'2'' x 22'5'' | ||
| Basement | Recreation Room | 24'5'' x 21'6'' | ||
| Main Level | 4pc Bathroom | Measurements not available | ||
| Main Level | Bedroom | 9'5'' x 10'11'' | ||
| Main Level | Bedroom | 12'4'' x 8'11'' | ||
| Main Level | Primary Bedroom | 13'2'' x 9'11'' | ||
| Main Level | Living Room | 13'8'' x 18'2'' | ||
| Main Level | Dining Room | 9'4'' x 9'3'' | ||
| Main Level | Kitchen | 9'4'' x 13'6'' |
https://www.realtor.ca/real-estate/26207331/53-whitehead-street-clinton
Contact Us
Contact us for more information

Maureen Wildfong
Salesperson
www.sellingseaforth.com
Branch: 33 Main St. S, Pob 458
Seaforth, Ontario N0K 1W0
(519) 527-1577
www.remax-reliable.com

