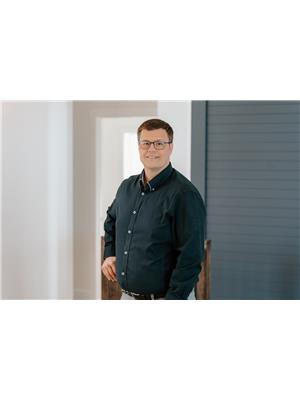5304 27 Street Lloydminster, Alberta T9V 2B6
$349,000
Welcome to this well kept home, located in the heart of Lloydminster, AB. This property offers a blend of comfort, convenience and pride of ownership, making it the perfect place to call home. Upon entering, you are greeted by a spacious and inviting layout, featuring 4 bedrooms and three bathrooms to offer ample space for family members or guests. The kitchen offers access to the large deck and expansive back yard, with lots of space for outdoor activities, hosting barbeques, enjoying the firepit area or simply relaxing in the shade! The basement features a nice family room, a recreation room complete with a SAUNA and hot tub allowing you to relax and unwind after a long day, and an additional bedroom, office and bathroom. Pride of ownership is apparent in this board and batten sided home, with aluminum clad windows, newer asphalt shingles, and double attached garage. Close to schools and shopping, don't miss out on the opportunity to call this one your new home! (id:49444)
Property Details
| MLS® Number | A2069534 |
| Property Type | Single Family |
| Community Name | West Lloydminster City |
| Features | Sauna |
| Parking Space Total | 4 |
| Plan | 8422330 |
| Structure | Deck |
Building
| Bathroom Total | 3 |
| Bedrooms Above Ground | 3 |
| Bedrooms Below Ground | 1 |
| Bedrooms Total | 4 |
| Appliances | Washer, Refrigerator, Dishwasher, Stove, Dryer, Hood Fan |
| Architectural Style | Bi-level |
| Basement Development | Finished |
| Basement Type | Full (finished) |
| Constructed Date | 1985 |
| Construction Material | Wood Frame |
| Construction Style Attachment | Detached |
| Cooling Type | None |
| Exterior Finish | Wood Siding |
| Flooring Type | Carpeted, Linoleum |
| Foundation Type | Wood |
| Heating Fuel | Natural Gas |
| Heating Type | Forced Air |
| Stories Total | 1 |
| Size Interior | 1,211 Ft2 |
| Total Finished Area | 1211 Sqft |
| Type | House |
Parking
| Concrete | |
| Attached Garage | 2 |
Land
| Acreage | No |
| Fence Type | Fence |
| Landscape Features | Landscaped, Lawn |
| Size Frontage | 12.5 M |
| Size Irregular | 744.00 |
| Size Total | 744 M2|7,251 - 10,889 Sqft |
| Size Total Text | 744 M2|7,251 - 10,889 Sqft |
| Zoning Description | R1 |
Rooms
| Level | Type | Length | Width | Dimensions |
|---|---|---|---|---|
| Basement | Family Room | 15.00 Ft x 20.00 Ft | ||
| Basement | Recreational, Games Room | 13.00 Ft x 22.00 Ft | ||
| Basement | Bedroom | 10.92 Ft x 15.00 Ft | ||
| Basement | Office | 8.00 Ft x 12.75 Ft | ||
| Basement | 4pc Bathroom | .00 Ft x .00 Ft | ||
| Basement | Laundry Room | .00 Ft x .00 Ft | ||
| Basement | Sauna | .00 Ft x .00 Ft | ||
| Main Level | Kitchen | 16.00 Ft x 17.00 Ft | ||
| Main Level | Living Room | 13.00 Ft x 16.00 Ft | ||
| Main Level | Bedroom | 8.42 Ft x 12.00 Ft | ||
| Main Level | Bedroom | 8.00 Ft x 12.00 Ft | ||
| Main Level | Primary Bedroom | 13.00 Ft x 15.00 Ft | ||
| Main Level | 4pc Bathroom | .00 Ft x .00 Ft | ||
| Main Level | 3pc Bathroom | .00 Ft x .00 Ft |
https://www.realtor.ca/real-estate/25897111/5304-27-street-lloydminster-west-lloydminster-city
Contact Us
Contact us for more information

Michael Dewing
Broker
www.facebook.com/LloydminsterMidwestGroup
5726 - 44 Street
Lloydminster, Alberta T9V 0B6
(780) 808-2700
(780) 808-2715
realestatelloydminster.com/
















































