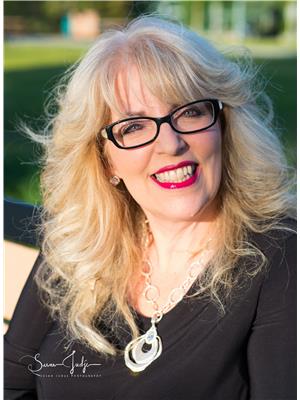LOADING
$529,000
WOW! Come and experience a half acre property right in the town of Sylvan Lake! This corner lot has lots of parking and faces the lake yet little sidewalk to shovel! Step into this spacious 4 level split with a large living room, and dining area complete with hardwood flooring, cozy wood burning fireplace, and large windows allowing lots of natural light in. Upstairs are 2 bedrooms with good closet space plus a 4 piece bath. The lower level has another good sized bedroom and a 3 piece bath. The lowest level has a newly renovated family room with beautiful vinyl plank plus another cozy wood burning fireplace. The attached double garage has easy access into the large laundry room with cupboards and counter space. There is room for everyone in this unique home a few minutes from the marina, golf course, restaurants, and shopping. Enjoy the sprawling yard with an outdoor brick fireplace and fruit trees. (id:49444)
Property Details
| MLS® Number | A2092682 |
| Property Type | Single Family |
| Community Name | Downtown |
| Amenities Near By | Golf Course, Playground |
| Community Features | Golf Course Development, Lake Privileges |
| Features | Back Lane, No Animal Home, No Smoking Home |
| Parking Space Total | 6 |
| Plan | 4048mc |
Building
| Bathroom Total | 2 |
| Bedrooms Above Ground | 2 |
| Bedrooms Below Ground | 1 |
| Bedrooms Total | 3 |
| Appliances | Washer, Refrigerator, Dishwasher, Stove, Dryer |
| Architectural Style | 4 Level |
| Basement Development | Finished |
| Basement Type | Full (finished) |
| Constructed Date | 1962 |
| Construction Material | Wood Frame |
| Construction Style Attachment | Detached |
| Cooling Type | None |
| Fireplace Present | Yes |
| Fireplace Total | 2 |
| Flooring Type | Carpeted, Linoleum, Vinyl Plank |
| Foundation Type | Poured Concrete |
| Heating Type | Forced Air |
| Size Interior | 1424 Sqft |
| Total Finished Area | 1424 Sqft |
| Type | House |
Parking
| Carport | |
| Attached Garage | 2 |
Land
| Acreage | No |
| Fence Type | Not Fenced |
| Land Amenities | Golf Course, Playground |
| Landscape Features | Fruit Trees, Landscaped |
| Size Depth | 32.4 M |
| Size Frontage | 68 M |
| Size Irregular | 23711.00 |
| Size Total | 23711 Sqft|21,780 - 32,669 Sqft (1/2 - 3/4 Ac) |
| Size Total Text | 23711 Sqft|21,780 - 32,669 Sqft (1/2 - 3/4 Ac) |
| Zoning Description | R1 |
Rooms
| Level | Type | Length | Width | Dimensions |
|---|---|---|---|---|
| Second Level | 4pc Bathroom | 6.83 Ft x 9.83 Ft | ||
| Second Level | Bedroom | 10.75 Ft x 17.83 Ft | ||
| Second Level | Bedroom | 11.83 Ft x 15.25 Ft | ||
| Basement | Recreational, Games Room | 26.00 Ft x 25.42 Ft | ||
| Basement | Furnace | 4.92 Ft x 6.08 Ft | ||
| Lower Level | 3pc Bathroom | 6.75 Ft x 7.42 Ft | ||
| Lower Level | Bedroom | 11.33 Ft x 14.67 Ft | ||
| Lower Level | Laundry Room | 13.00 Ft x 12.42 Ft | ||
| Lower Level | Storage | 6.17 Ft x 4.83 Ft | ||
| Lower Level | Furnace | 6.67 Ft x 5.83 Ft | ||
| Main Level | Dining Room | 13.17 Ft x 11.58 Ft | ||
| Main Level | Foyer | 14.00 Ft x 8.17 Ft | ||
| Main Level | Kitchen | 12.92 Ft x 11.08 Ft | ||
| Main Level | Living Room | 14.00 Ft x 19.75 Ft |
https://www.realtor.ca/real-estate/26267626/5307-48-avenue-sylvan-lake-downtown
Interested?
Contact us for more information

Jacqui Fletcher
Associate
www.jacquifletcher.com/

6, 3608 - 50 Avenue
Red Deer, Alberta T4N 3Y6
(403) 346-8900
(403) 346-6306
www.networkrealtycorp.ca
No Favourites Found

The trademarks REALTOR®, REALTORS®, and the REALTOR® logo are controlled by The Canadian Real Estate Association (CREA) and identify real estate professionals who are members of CREA. The trademarks MLS®, Multiple Listing Service® and the associated logos are owned by The Canadian Real Estate Association (CREA) and identify the quality of services provided by real estate professionals who are members of CREA. The trademark DDF® is owned by The Canadian Real Estate Association (CREA) and identifies CREA's Data Distribution Facility (DDF®)
December 15 2023 05:01:09
Central Alberta REALTORS® Association
Royal LePage Network Realty Corp.

























