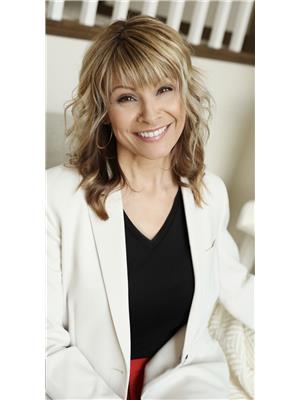5308 Bon Acres Cr Bon Accord, Alberta T0A 0K0
$589,000
Gorgeous, Custom-Built, Fully Finished, One-Owner Bungalow. Total 2778 sqft, on a quiet, sought-after crescent in Bon Acres. This home boasts high-end construction w/ ICF Fdtn, insulated interior walls, 3-glazed windows, hot H2O on demand, in-floor heating in fin.dbl. att. garage & basement. Detailed interior presents rich hardwood floors, matching ceramic tile, quality carpet, granite countertops throughout, custom maple cabinetry throughout + high-end fixtures and taps. Main floor, open-concept layout features large Living Room infused w/ natural light, stunning vaulted ceilings & gas f/p. Kitchen is a dream w/ center island & breakfast bar, high-end cabinetry, subway tile, corner pantry, Electrolux appliances. Dining allows for large table. Big Primary Bdrm w/ sitting nook & 4pc Spa-like Ensuite, w/in closet & access to back patio. 2nd Big Bedrm . 4pc main Bath. Main floor Laundry w/ sink. Cozy Basement offers 9ft ceilings, loads of light, Family, Games & Flex Rms, Hotel-chic 3Pc Bath + 2 Large Bedrms. (id:49444)
Property Details
| MLS® Number | E4359217 |
| Property Type | Single Family |
| Neigbourhood | Bon Accord |
| Amenities Near By | Golf Course, Playground, Schools, Shopping |
| Features | Cul-de-sac, Flat Site, Wet Bar, Closet Organizers, No Animal Home, No Smoking Home |
| Structure | Deck |
Building
| Bathroom Total | 3 |
| Bedrooms Total | 4 |
| Amenities | Ceiling - 9ft, Vinyl Windows |
| Appliances | Dishwasher, Dryer, Garage Door Opener Remote(s), Garage Door Opener, Hood Fan, Humidifier, Refrigerator, Stove, Washer, Window Coverings, See Remarks |
| Architectural Style | Bungalow |
| Basement Development | Finished |
| Basement Type | Full (finished) |
| Ceiling Type | Vaulted |
| Constructed Date | 2015 |
| Construction Style Attachment | Detached |
| Fire Protection | Smoke Detectors |
| Fireplace Fuel | Gas |
| Fireplace Present | Yes |
| Fireplace Type | Insert |
| Heating Type | Forced Air |
| Stories Total | 1 |
| Size Interior | 132.91 M2 |
| Type | House |
Parking
| Attached Garage | |
| Heated Garage |
Land
| Acreage | No |
| Fence Type | Fence |
| Land Amenities | Golf Course, Playground, Schools, Shopping |
Rooms
| Level | Type | Length | Width | Dimensions |
|---|---|---|---|---|
| Basement | Family Room | 6.02 m | 5.42 m | 6.02 m x 5.42 m |
| Basement | Bedroom 3 | 2.91 m | 4.19 m | 2.91 m x 4.19 m |
| Basement | Bedroom 4 | 2.93 m | 3.69 m | 2.93 m x 3.69 m |
| Basement | Games Room | 3.16 m | 3.08 m | 3.16 m x 3.08 m |
| Basement | Storage | 3.22 m | 1.41 m | 3.22 m x 1.41 m |
| Basement | Utility Room | 1.72 m | 2.86 m | 1.72 m x 2.86 m |
| Main Level | Living Room | 5.15 m | 4.39 m | 5.15 m x 4.39 m |
| Main Level | Dining Room | 2.36 m | 4.41 m | 2.36 m x 4.41 m |
| Main Level | Kitchen | 3.31 m | 4.41 m | 3.31 m x 4.41 m |
| Main Level | Primary Bedroom | 4.88 m | 5.82 m | 4.88 m x 5.82 m |
| Main Level | Bedroom 2 | 3.49 m | 3.91 m | 3.49 m x 3.91 m |
| Main Level | Mud Room | 2.41 m | 3.32 m | 2.41 m x 3.32 m |
https://www.realtor.ca/real-estate/26086205/5308-bon-acres-cr-bon-accord-bon-accord
Contact Us
Contact us for more information

Lisa Hewitt
Associate
(780) 449-3499
510- 800 Broadmoor Blvd
Sherwood Park, Alberta T8A 4Y6
(780) 449-2800
(780) 449-3499




















































