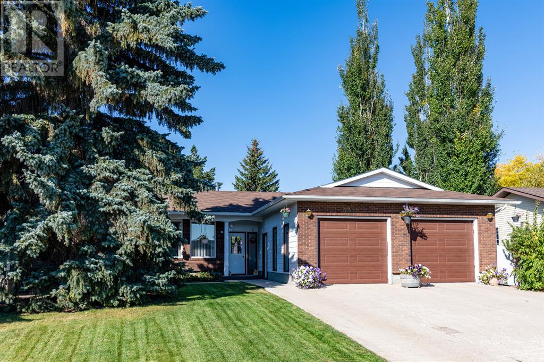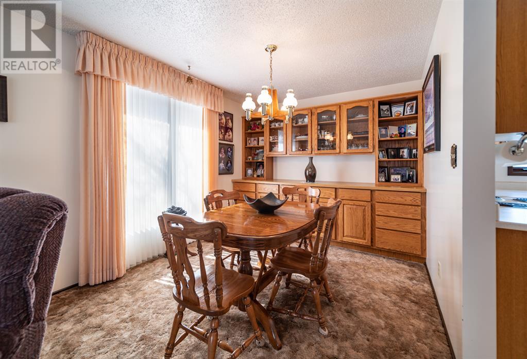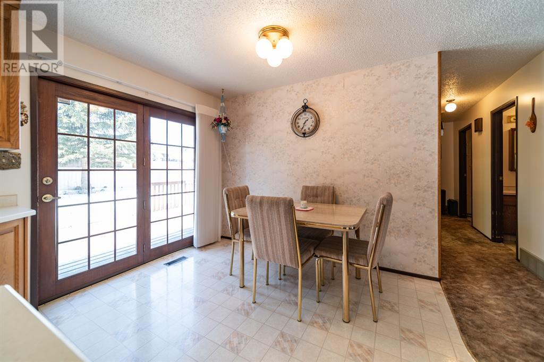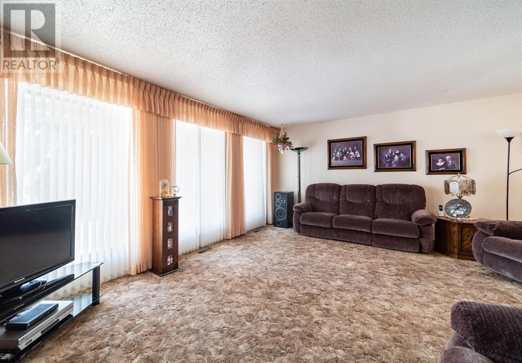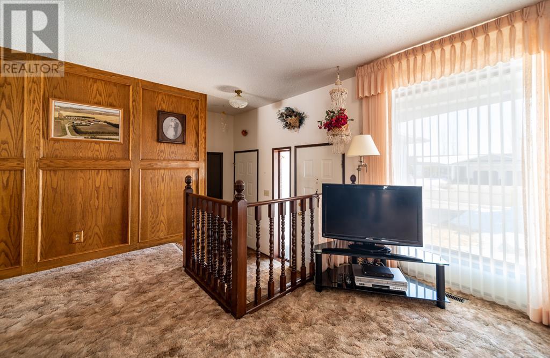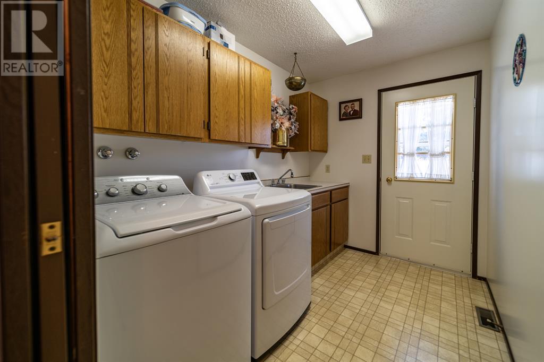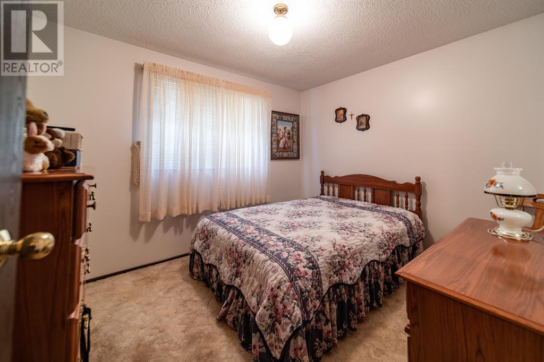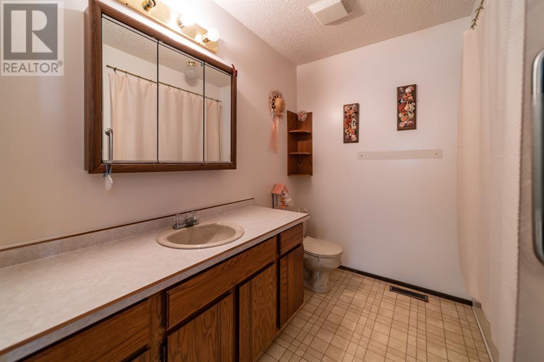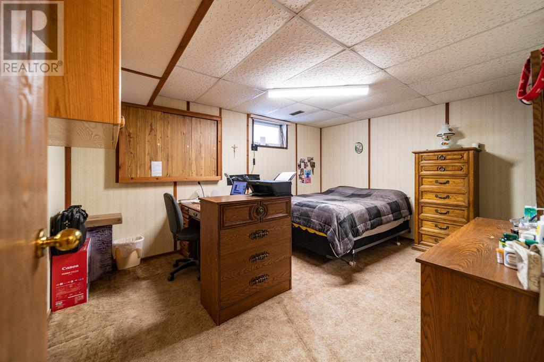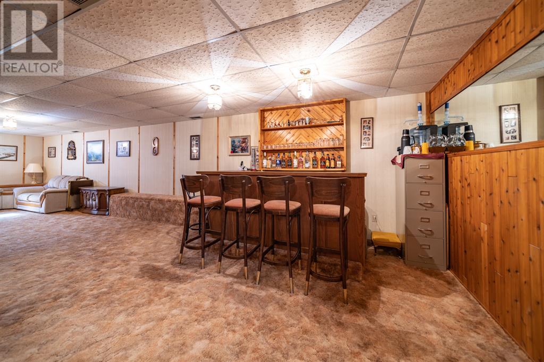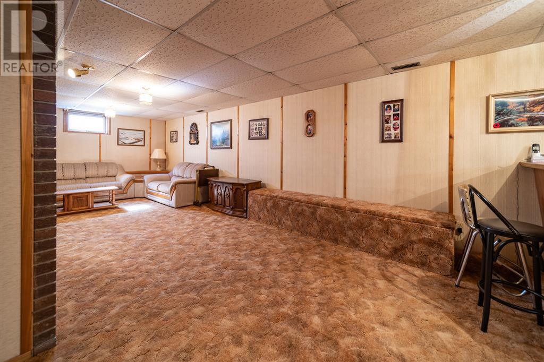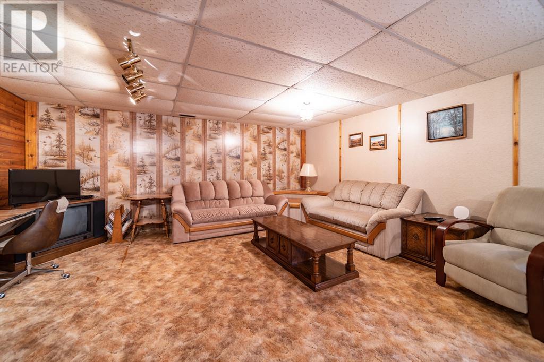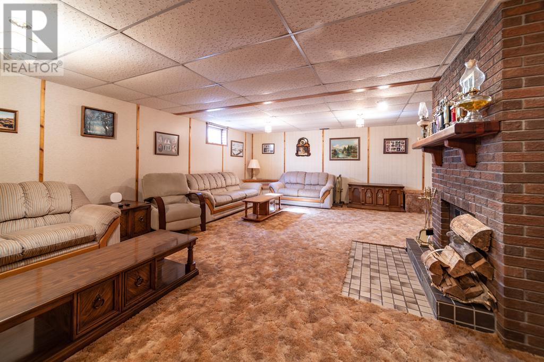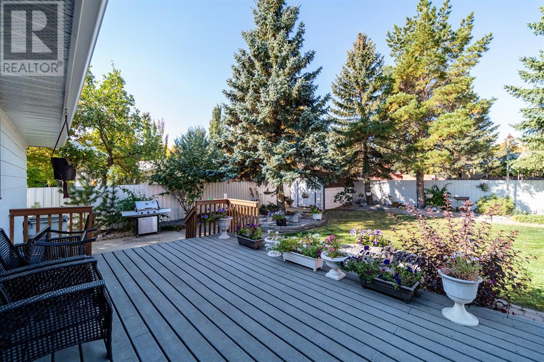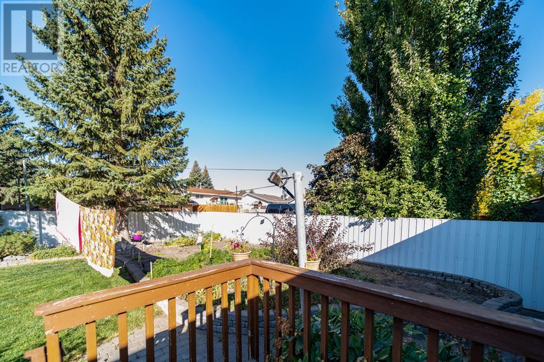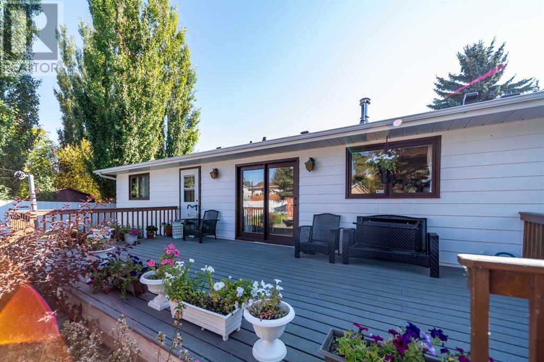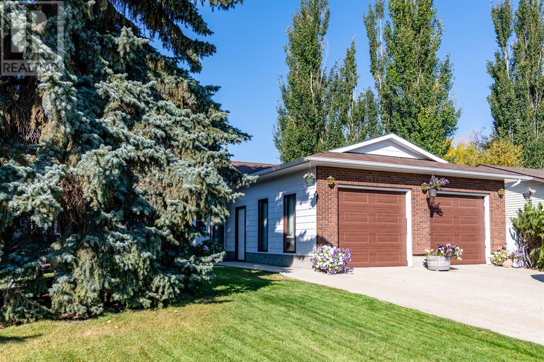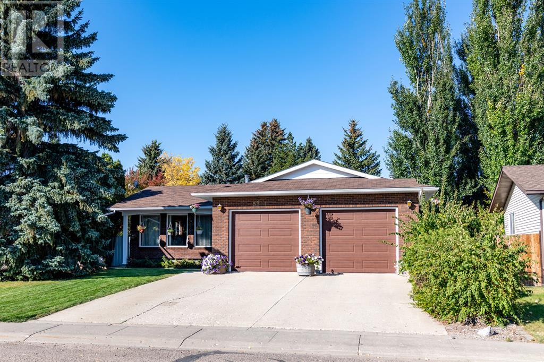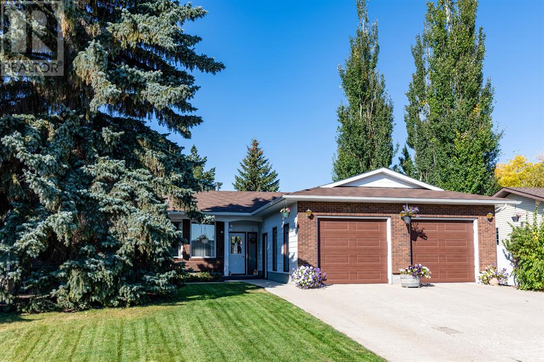5314 41 Street Provost, Alberta T0B 3S0
3 Bedroom
3 Bathroom
1,355 ft2
Bungalow
Fireplace
Central Air Conditioning
Other, Forced Air, Radiant Heat
Garden Area, Landscaped, Lawn
$359,000
Large family home located in Provost. This home features beautifully landscaped yard with garden, flower beds and large back deck. Home features main floor laundry with 2 bedrooms up, 2 pc ensuite, 4 pc bathroom and large kitchen dining living room with an additional sitting area. In the basement you have a wood burning fireplace in family room along with an additional bedroom, storage room, 3 pc bathroom and bar area. (id:49444)
Property Details
| MLS® Number | A2003899 |
| Property Type | Single Family |
| Amenities Near By | Airport, Golf Course, Playground |
| Community Features | Golf Course Development |
| Parking Space Total | 4 |
| Plan | 8021020 |
| Structure | Deck |
Building
| Bathroom Total | 3 |
| Bedrooms Above Ground | 2 |
| Bedrooms Below Ground | 1 |
| Bedrooms Total | 3 |
| Appliances | Washer, Refrigerator, Dishwasher, Stove, Dryer, Microwave |
| Architectural Style | Bungalow |
| Basement Development | Finished |
| Basement Type | Full (finished) |
| Constructed Date | 1984 |
| Construction Material | Wood Frame |
| Construction Style Attachment | Detached |
| Cooling Type | Central Air Conditioning |
| Fireplace Present | Yes |
| Fireplace Total | 1 |
| Flooring Type | Carpeted, Linoleum |
| Foundation Type | See Remarks |
| Half Bath Total | 1 |
| Heating Fuel | Natural Gas |
| Heating Type | Other, Forced Air, Radiant Heat |
| Stories Total | 1 |
| Size Interior | 1,355 Ft2 |
| Total Finished Area | 1355 Sqft |
| Type | House |
Parking
| Attached Garage | 2 |
Land
| Acreage | No |
| Fence Type | Fence |
| Land Amenities | Airport, Golf Course, Playground |
| Landscape Features | Garden Area, Landscaped, Lawn |
| Size Depth | 103 M |
| Size Frontage | 20 M |
| Size Irregular | 8530.00 |
| Size Total | 8530 Sqft|7,251 - 10,889 Sqft |
| Size Total Text | 8530 Sqft|7,251 - 10,889 Sqft |
| Zoning Description | R1 |
Rooms
| Level | Type | Length | Width | Dimensions |
|---|---|---|---|---|
| Basement | Family Room | 25.33 Ft x 14.58 Ft | ||
| Basement | Recreational, Games Room | 21.00 Ft x 10.50 Ft | ||
| Basement | 3pc Bathroom | 8.00 Ft x 5.33 Ft | ||
| Basement | Bedroom | 11.00 Ft x 14.50 Ft | ||
| Basement | Storage | 10.50 Ft x 11.00 Ft | ||
| Main Level | Living Room | 10.00 Ft x 7.33 Ft | ||
| Main Level | Kitchen | 10.50 Ft x 10.50 Ft | ||
| Main Level | Other | 9.67 Ft x 13.67 Ft | ||
| Main Level | Living Room | 17.17 Ft x 13.00 Ft | ||
| Main Level | Laundry Room | 9.58 Ft x 6.58 Ft | ||
| Main Level | Bedroom | 9.58 Ft x 10.67 Ft | ||
| Main Level | Primary Bedroom | 11.67 Ft x 11.25 Ft | ||
| Main Level | 2pc Bathroom | 5.58 Ft x 4.25 Ft | ||
| Main Level | 4pc Bathroom | 8.00 Ft x 8.00 Ft | ||
| Main Level | Other | 9.83 Ft x 3.75 Ft |
https://www.realtor.ca/real-estate/24927524/5314-41-street-provost
Contact Us
Contact us for more information
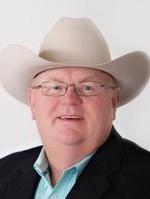
Art Melin
Broker
[email protected]
www.facebook.com/artmelincentury21connectr
Century 21 Connect Realty
1009-14th Avenue
Wainwright, Alberta T9W 1K5
1009-14th Avenue
Wainwright, Alberta T9W 1K5
(780) 845-9990
(780) 845-9992
century21.ca/connectrealty

