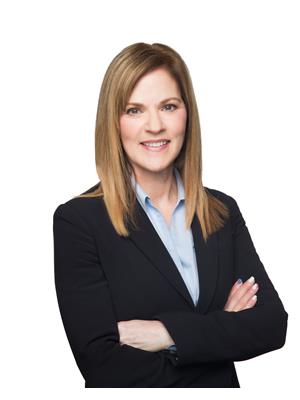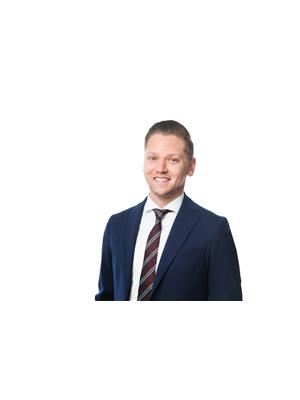5459 Thibault Wd Nw Edmonton, Alberta T6R 3P9
$899,000
Designed by Burke Perry, offering an unparalleled combination of family space, and a prime location. You'll be captivated by the size of the home and the attention to detail. The entertainment basement is a haven of leisure, featuring a wet bar, theatre system, a cozy gathering table, and a luxurious steam shower/sauna. The heart of the home is the designer kitchen, w/quality appliances granite countertops, the adjacent dining nook and a magnificent rock fireplace. The formal dining room or flex space, along with a den, provide versatile options. Upstairs, four bedrooms, w/ a bonus loft on the 3rd level boasting a private balcony. Convenient upstairs laundry adds to the thoughtful design. The expansive primary suite offers a large balcony, a spa-like ensuite, and a spacious walk-in closet. An oversized double garage with room for RV parking is a practical bonus. This smart-wired home features surround sound, a/c and underground irrigation system. Nestled on a beautifully landscaped, pie-shaped lot! (id:49444)
Property Details
| MLS® Number | E4363100 |
| Property Type | Single Family |
| Neigbourhood | Terwillegar Towne |
| Amenities Near By | Airport, Park, Playground, Public Transit, Schools, Shopping |
| Community Features | Public Swimming Pool |
| Features | Wet Bar, No Smoking Home |
| Parking Space Total | 4 |
| Structure | Deck |
Building
| Bathroom Total | 4 |
| Bedrooms Total | 4 |
| Appliances | Dryer, Freezer, Garage Door Opener Remote(s), Garage Door Opener, Hood Fan, Microwave, Refrigerator, Gas Stove(s), Washer, Window Coverings |
| Basement Development | Finished |
| Basement Type | Full (finished) |
| Constructed Date | 2006 |
| Construction Style Attachment | Detached |
| Fireplace Fuel | Gas |
| Fireplace Present | Yes |
| Fireplace Type | Unknown |
| Half Bath Total | 1 |
| Heating Type | Forced Air |
| Stories Total | 3 |
| Size Interior | 273.66 M2 |
| Type | House |
Parking
| Attached Garage |
Land
| Acreage | No |
| Fence Type | Fence |
| Land Amenities | Airport, Park, Playground, Public Transit, Schools, Shopping |
| Size Irregular | 870.54 |
| Size Total | 870.54 M2 |
| Size Total Text | 870.54 M2 |
Rooms
| Level | Type | Length | Width | Dimensions |
|---|---|---|---|---|
| Basement | Recreation Room | 10.68 m | 6.49 m | 10.68 m x 6.49 m |
| Main Level | Living Room | 6.34 m | 4.44 m | 6.34 m x 4.44 m |
| Main Level | Dining Room | 4.16 m | 3.06 m | 4.16 m x 3.06 m |
| Main Level | Kitchen | 4.95 m | 3.95 m | 4.95 m x 3.95 m |
| Main Level | Den | 3.04 m | 2.46 m | 3.04 m x 2.46 m |
| Main Level | Mud Room | 2.61 m | 1.68 m | 2.61 m x 1.68 m |
| Main Level | Breakfast | 3.34 m | 2.95 m | 3.34 m x 2.95 m |
| Upper Level | Primary Bedroom | 5.09 m | 4.41 m | 5.09 m x 4.41 m |
| Upper Level | Bedroom 2 | 4.06 m | 3.19 m | 4.06 m x 3.19 m |
| Upper Level | Bedroom 3 | 4.01 m | 3.17 m | 4.01 m x 3.17 m |
| Upper Level | Bedroom 4 | 4.38 m | 4.11 m | 4.38 m x 4.11 m |
| Upper Level | Loft | 5.2 m | 3.02 m | 5.2 m x 3.02 m |
https://www.realtor.ca/real-estate/26204651/5459-thibault-wd-nw-edmonton-terwillegar-towne
Contact Us
Contact us for more information

Patti Proctor
Associate
(780) 435-0100
11058 51 Ave Nw
Edmonton, Alberta T6H 0L4
(780) 438-2500
(780) 435-0100

Christopher Proctor
Associate
(780) 435-0100
www.proctorteam.com/
11058 51 Ave Nw
Edmonton, Alberta T6H 0L4
(780) 438-2500
(780) 435-0100















































