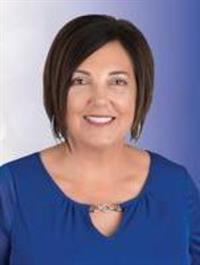5501 41a Street Provost, Alberta T0B 3S0
$398,900
Nestled in the heart of a friendly neighbourhood, this stunning residential real estate gem presents an exquisite 6 bedroom, 3 bath home that will captivate your heart from the moment you step foot inside. With a blend of modern amenities and classic charm, this property offers the ideal balance of comfort, luxury, and space for your entire family. Step into the primary bedroom, where a haven of tranquility awaits. Pamper yourself in the luxury of a spacious walk-in closet, providing ample room for your wardrobe. Enjoy seamless indoor-outdoor living with the walkout basement leading to your own private oasis. Here, a lavish hot tub awaits, inviting you to immerse yourself in relaxation while surrounded by the beautifully landscaped yard. Whether it's a quiet evening alone or a family gathering, the outdoor space promises to be your favourite escape. The heart of any home lies in the kitchen, and this property doesn't disappoint. Experience the joy of cooking and entertaining in the large, well-appointed kitchen. Equipped with modern appliances and abundant counter space, it is a chef's dream come true. The adjoining dining area provides a cozy spot for family meals and creates the perfect ambiance to create memories. Imagine starting your day with a warm cup of coffee as you sit on the covered deck, enjoying the soothing sound of raindrops dancing on the roof. This picturesque setting provides the ideal backdrop for peaceful mornings and relaxing evenings, making it an irresistible spot. For your convenience, a 2-car attached garage ensures your vehicles remain sheltered from the elements, saving you time and effort during inclement weather. Moreover, this property boasts an abundance of storage throughout, providing ample space to neatly organize all your belongings and keep your living areas clutter-free. This residential real estate is not just a house; it's a home where cherished memories will be made, laughter will echo through its halls, and love will fill eve ry corner. With its 6 bedrooms, 3 baths, stunning primary suite, inviting outdoor spaces, and generous entertainment areas, this property is the perfect family retreat. Don't miss the opportunity to call this beautiful residence your home. Embrace the lifestyle you've always dreamed of - schedule a visit today and experience the magic of this perfect family home. Your new beginning awaits! (id:49444)
Property Details
| MLS® Number | A2068977 |
| Property Type | Single Family |
| Community Name | Provost |
| Amenities Near By | Golf Course, Playground, Recreation Nearby |
| Community Features | Golf Course Development, Lake Privileges |
| Features | Wet Bar, No Animal Home, No Smoking Home |
| Parking Space Total | 4 |
| Plan | 9323477 |
| Structure | Deck |
Building
| Bathroom Total | 3 |
| Bedrooms Above Ground | 3 |
| Bedrooms Below Ground | 3 |
| Bedrooms Total | 6 |
| Appliances | Washer, Refrigerator, Dishwasher, Stove, Dryer, Microwave, Window Coverings |
| Architectural Style | Bungalow |
| Constructed Date | 1998 |
| Construction Style Attachment | Detached |
| Cooling Type | Central Air Conditioning |
| Exterior Finish | Vinyl Siding |
| Fireplace Present | Yes |
| Fireplace Total | 1 |
| Flooring Type | Carpeted, Laminate |
| Foundation Type | Wood |
| Heating Fuel | Natural Gas |
| Heating Type | Other, In Floor Heating |
| Stories Total | 1 |
| Size Interior | 1,505 Ft2 |
| Total Finished Area | 1505 Sqft |
| Type | House |
Parking
| Attached Garage | 2 |
Land
| Acreage | No |
| Fence Type | Partially Fenced |
| Land Amenities | Golf Course, Playground, Recreation Nearby |
| Landscape Features | Landscaped |
| Size Frontage | 13.11 M |
| Size Irregular | 7400.00 |
| Size Total | 7400 Sqft|7,251 - 10,889 Sqft |
| Size Total Text | 7400 Sqft|7,251 - 10,889 Sqft |
| Zoning Description | R1 |
Rooms
| Level | Type | Length | Width | Dimensions |
|---|---|---|---|---|
| Basement | 3pc Bathroom | 6.67 Ft x 10.42 Ft | ||
| Basement | Bonus Room | 14.83 Ft x 10.67 Ft | ||
| Basement | Bedroom | 9.92 Ft x 12.00 Ft | ||
| Basement | Bedroom | 9.50 Ft x 9.83 Ft | ||
| Basement | Bedroom | 8.33 Ft x 10.92 Ft | ||
| Basement | Family Room | 21.50 Ft x 20.92 Ft | ||
| Basement | Storage | 12.92 Ft x 5.58 Ft | ||
| Basement | Storage | 8.25 Ft x 6.08 Ft | ||
| Basement | Furnace | 6.33 Ft x 9.83 Ft | ||
| Main Level | 4pc Bathroom | 5.00 Ft x 7.67 Ft | ||
| Main Level | 4pc Bathroom | 8.50 Ft x 4.92 Ft | ||
| Main Level | Bedroom | 11.25 Ft x 10.67 Ft | ||
| Main Level | Bedroom | 12.67 Ft x 11.75 Ft | ||
| Main Level | Dining Room | 10.17 Ft x 18.42 Ft | ||
| Main Level | Other | 14.25 Ft x 7.83 Ft | ||
| Main Level | Other | 23.42 Ft x 23.75 Ft | ||
| Main Level | Kitchen | 7.67 Ft x 14.92 Ft | ||
| Main Level | Living Room | 19.42 Ft x 18.75 Ft | ||
| Main Level | Primary Bedroom | 15.58 Ft x 11.58 Ft |
https://www.realtor.ca/real-estate/25893679/5501-41a-street-provost-provost
Contact Us
Contact us for more information
Kennedy Waehrer
Associate
1114-10 Street
Wainwright, Alberta T9W 1E3
(780) 842-3855
www.baughanrealty.com/

Cheryl Macisaac
Broker
www.facebook.com/pages/RE-MAX-Baughan-Realt
1114-10 Street
Wainwright, Alberta T9W 1E3
(780) 842-3855
www.baughanrealty.com/

























