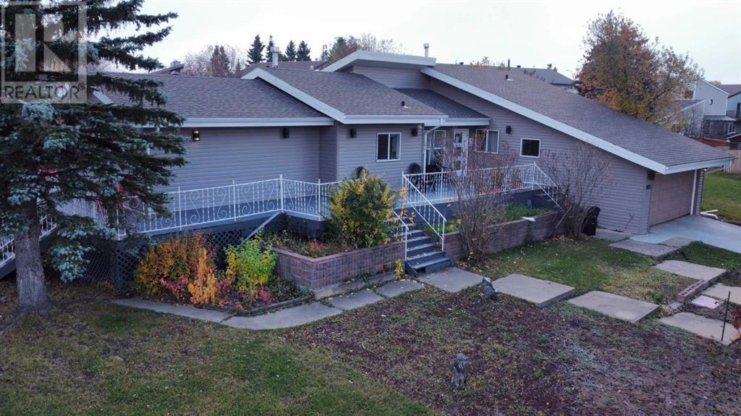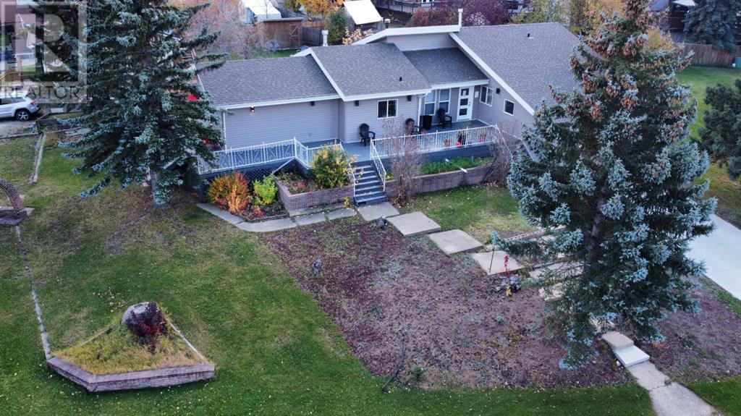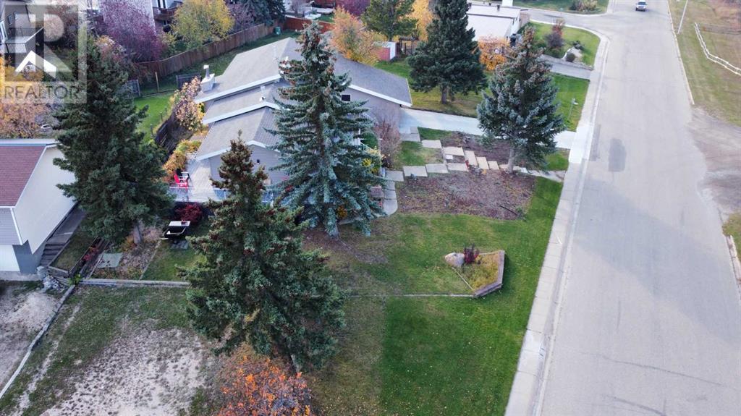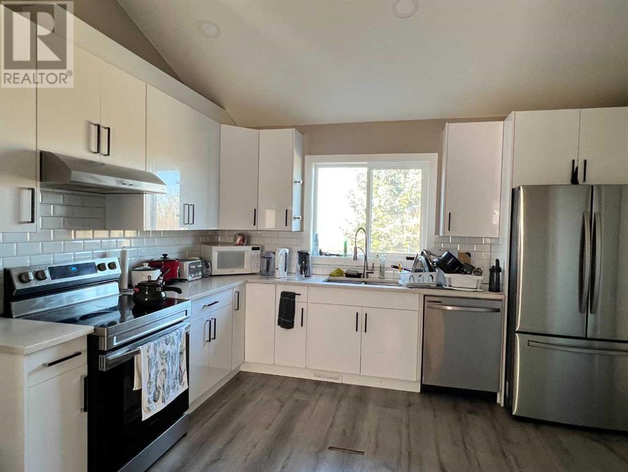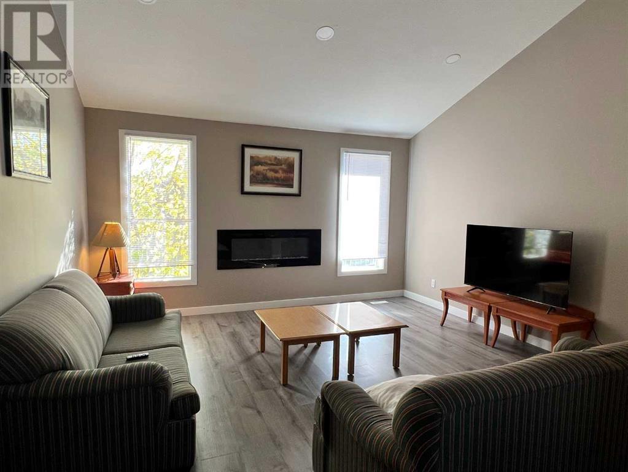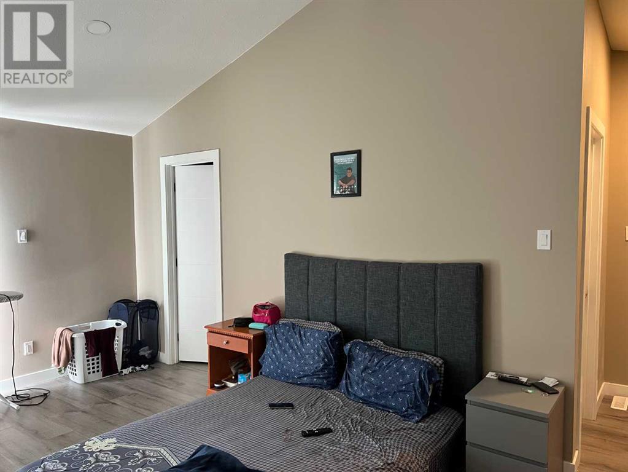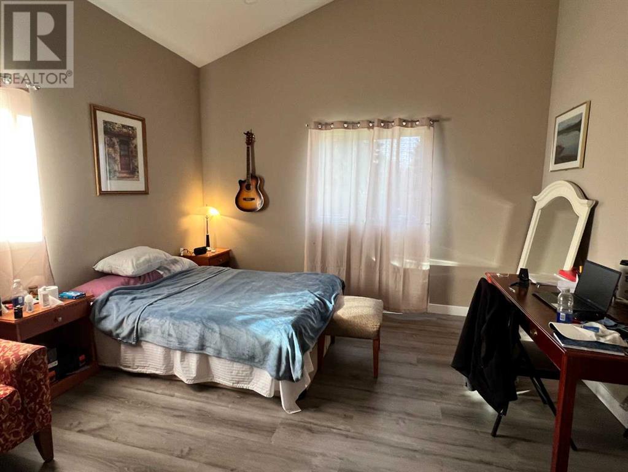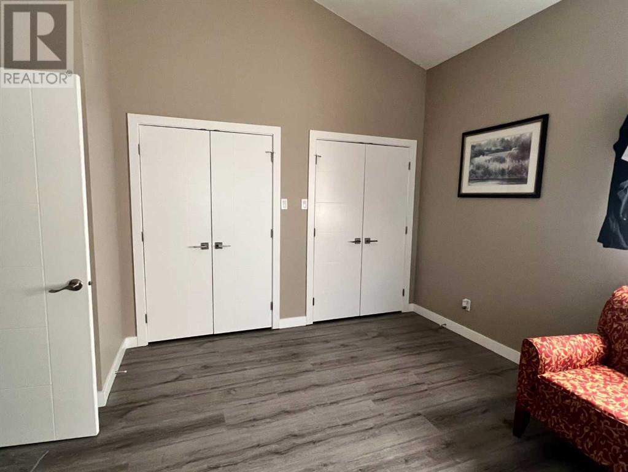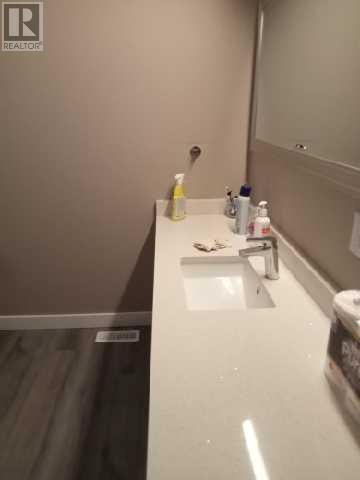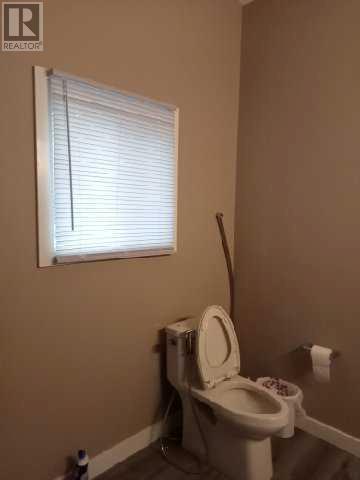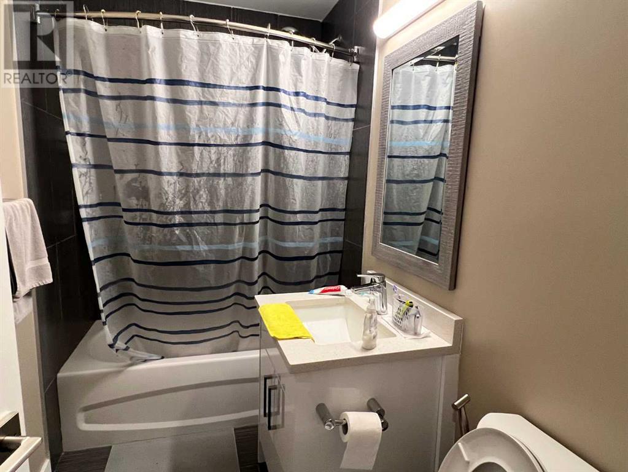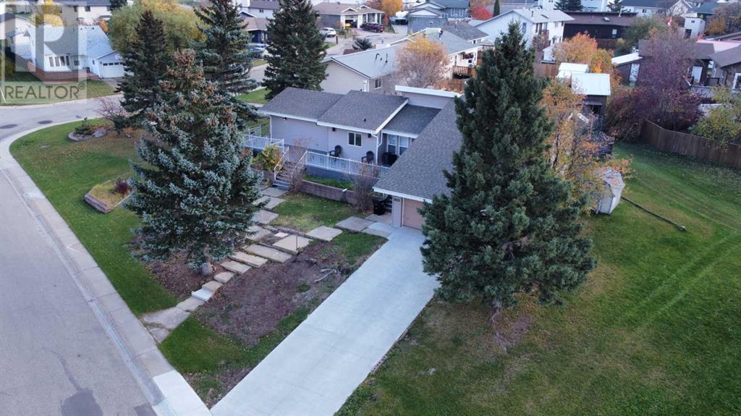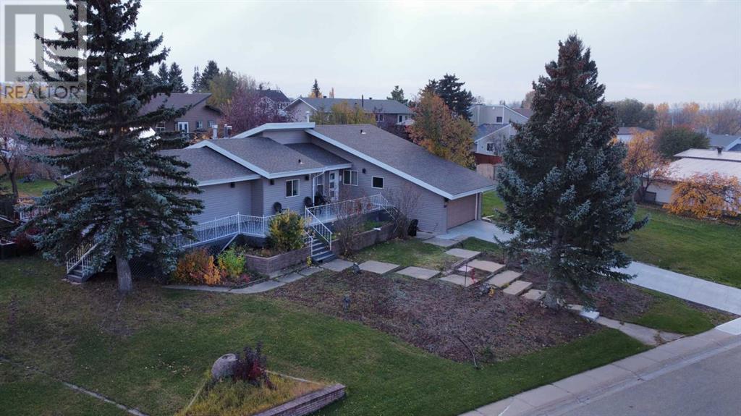5625 44 Street Valleyview, Alberta T0H 3N0
$399,888
Hey!, look at this. Over 1800 sq ft on the main level! This 5 bedroom (Plus Bonus Room), 4 bathroom home went through a major upgrade in 2021-22 that included gyproc, flooring, painting, Kitchen cupboards and counters, Furnace(s), HWH, roofing, siding, appliances and more! Home has an attached garage, wrap around deck, extra parking AND its only a couple of blocks East of the Multiplex and a block from the future K-12 Public school. A great family home with lots of room! (id:49444)
Property Details
| MLS® Number | A2087884 |
| Property Type | Single Family |
| Features | See Remarks, Other, Pvc Window |
| Parking Space Total | 6 |
| Plan | 8020251 |
| Structure | Shed, Deck |
Building
| Bathroom Total | 4 |
| Bedrooms Above Ground | 3 |
| Bedrooms Below Ground | 2 |
| Bedrooms Total | 5 |
| Appliances | Washer, Refrigerator, Dishwasher, Stove, Dryer |
| Architectural Style | Bungalow |
| Basement Development | Finished |
| Basement Type | Full (finished) |
| Constructed Date | 1981 |
| Construction Material | Wood Frame |
| Construction Style Attachment | Detached |
| Cooling Type | None |
| Exterior Finish | Vinyl Siding |
| Flooring Type | Vinyl Plank |
| Foundation Type | Wood |
| Heating Fuel | Natural Gas |
| Heating Type | Forced Air |
| Stories Total | 1 |
| Size Interior | 1,812 Ft2 |
| Total Finished Area | 1812 Sqft |
| Type | House |
Parking
| Concrete | |
| Attached Garage | 2 |
| Other | |
| Parking Pad |
Land
| Acreage | No |
| Fence Type | Partially Fenced |
| Size Depth | 20.42 M |
| Size Frontage | 31.7 M |
| Size Irregular | 9079.00 |
| Size Total | 9079 Sqft|7,251 - 10,889 Sqft |
| Size Total Text | 9079 Sqft|7,251 - 10,889 Sqft |
| Zoning Description | Rr |
Rooms
| Level | Type | Length | Width | Dimensions |
|---|---|---|---|---|
| Basement | Bonus Room | 18.50 Ft x 15.42 Ft | ||
| Basement | 4pc Bathroom | 8.92 Ft x 4.92 Ft | ||
| Basement | 4pc Bathroom | 8.92 Ft x 4.83 Ft | ||
| Basement | Family Room | 22.33 Ft x 14.83 Ft | ||
| Basement | Laundry Room | 9.25 Ft x 7.50 Ft | ||
| Basement | Bedroom | 15.92 Ft x 11.50 Ft | ||
| Basement | Bedroom | 11.50 Ft x 10.33 Ft | ||
| Main Level | Kitchen | 12.83 Ft x 12.17 Ft | ||
| Main Level | Dining Room | 12.17 Ft x 14.08 Ft | ||
| Main Level | Living Room | 17.17 Ft x 14.92 Ft | ||
| Main Level | Other | 8.08 Ft x 7.00 Ft | ||
| Main Level | 4pc Bathroom | 13.17 Ft x 8.00 Ft | ||
| Main Level | Primary Bedroom | 18.92 Ft x 14.00 Ft | ||
| Main Level | 4pc Bathroom | 7.67 Ft x 4.92 Ft | ||
| Main Level | Bedroom | 18.83 Ft x 13.17 Ft | ||
| Main Level | Bedroom | 12.50 Ft x 9.58 Ft |
https://www.realtor.ca/real-estate/26212102/5625-44-street-valleyview
Contact Us
Contact us for more information
Ron Armeneau
Broker
www.royallepage.ca/redwillo
4901 - 50 St
Valleyview, Alberta T0H 3N0
(780) 524-5355
agents.royallepage.ca/Redwillo/

