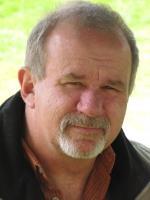567 Lowry's Rd Parksville, British Columbia V9P 2R8
$949,000
What a day you could have, day after day! Step out of your yard onto the Morningstar Golf Course from this 2 bedroom plus den rancher and enjoy a round with your regular foursome or new found friends. Enjoy a scenic lunch from the clubhouse then off to Mooberry Farm to pick up some cheeses and nibbles for the nights entertaining. This is nicely done from the privacy of your large deck overlooking the course to the mountains beyond. Shopping for everyday items is a breeze with the Wembley Mall close enough that you might consider walking? Situated on a no thru road that only leads to farmland this home offers a unique combination of an executive lifestyle, semi rural location and being convenient to so many activities, amenities and attractions. To name a few, the French Creek Marina, a number of inviting beaches, numerous walking trails and many other recreational opportunities. It's private, it's peaceful and a delight to call home (id:49444)
Property Details
| MLS® Number | 947117 |
| Property Type | Single Family |
| Neigbourhood | Parksville |
| Features | Level Lot, Other, Golf Course/parkland |
| Parking Space Total | 4 |
| Plan | Vip55697 |
| View Type | Mountain View |
Building
| Bathroom Total | 2 |
| Bedrooms Total | 2 |
| Architectural Style | Contemporary |
| Constructed Date | 1993 |
| Cooling Type | None |
| Fireplace Present | Yes |
| Fireplace Total | 1 |
| Heating Fuel | Natural Gas, Other |
| Size Interior | 2,248 Ft2 |
| Total Finished Area | 1800 Sqft |
| Type | House |
Land
| Acreage | No |
| Size Irregular | 7405 |
| Size Total | 7405 Sqft |
| Size Total Text | 7405 Sqft |
| Zoning Description | Rs-1 |
| Zoning Type | Residential |
Rooms
| Level | Type | Length | Width | Dimensions |
|---|---|---|---|---|
| Main Level | Storage | 4'7 x 3'8 | ||
| Main Level | Laundry Room | 7'5 x 6'3 | ||
| Main Level | Bathroom | 8'6 x 5'10 | ||
| Main Level | Ensuite | 9'6 x 8'5 | ||
| Main Level | Bedroom | 15'0 x 11'2 | ||
| Main Level | Primary Bedroom | 15'0 x 13'0 | ||
| Main Level | Family Room | 19'9 x 17'0 | ||
| Main Level | Dining Room | 9'7 x 8'8 | ||
| Main Level | Kitchen | 13'5 x 12'2 | ||
| Main Level | Den | 12'3 x 10'10 | ||
| Main Level | Living Room | 16'4 x 12'0 |
https://www.realtor.ca/real-estate/26223063/567-lowrys-rd-parksville-parksville
Contact Us
Contact us for more information

Todd Starkey
173 West Island Hwy
Parksville, British Columbia V9P 2H1
(250) 248-4321
(800) 224-5838
(250) 248-3550
www.parksvillerealestate.com/








































































