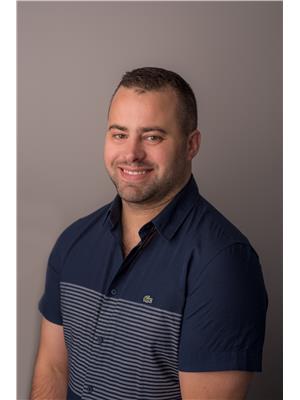57 Sunrise Drive Neuanlage, Saskatchewan S0K 1X1
$639,900
Beautiful Acreage with stunning Curb appeal and pavement to the property. Must see this 1831 sq ft Bungalow with oversized triple heated garage, Walk into this stunning home and your greeted with feature wall with 2 sided fire place separating living room from Foyer, Large kitchen with tiled back splash, large eat up island and lots of counter space for entertaining, Large dining room with enough room for the entire family to gather, Lots of windows featuring your endless views, 3 bedrooms on main including a large primary suite with nice sized walk in closet and a luxurious en suite included Tiled shower, Other features on main floor include, Mudroom with direct entry to garage, another 4pc bath, garden door taking you to your 2 tired deck, curved staircase taking you to the basement. Down stairs you are greeted with 9ft ceiling's allowing larger windows for lots of natural light, large open family/ games room great for Family movie night's lots of room for kid's to run around, 3 more bedrooms and another full bath along with separate laundry room and storage. Moving out side You have lots of room for Parking including Rv parking, Beautiful 2 tier deck enjoying your favourite beverage while watch the kids play on play center that is included, You have your own beach volley Ball court in the back yard, with endless sun rises and sun sets. Phone your favourite Realtor® today to view this beautiful acreage. (id:49444)
Property Details
| MLS® Number | SK949543 |
| Property Type | Single Family |
| Community Features | School Bus |
| Features | Acreage, Treed, No Bush, Sump Pump |
| Structure | Deck |
Building
| Bathroom Total | 3 |
| Bedrooms Total | 6 |
| Appliances | Washer, Refrigerator, Dishwasher, Dryer, Microwave, Window Coverings, Garage Door Opener Remote(s), Play Structure, Stove |
| Architectural Style | Bungalow |
| Constructed Date | 2012 |
| Cooling Type | Central Air Conditioning, Air Exchanger |
| Fireplace Fuel | Gas |
| Fireplace Present | Yes |
| Fireplace Type | Conventional |
| Heating Fuel | Natural Gas |
| Heating Type | Forced Air |
| Stories Total | 1 |
| Size Interior | 1,831 Ft2 |
| Type | House |
Parking
| Attached Garage | |
| R V | |
| Gravel | |
| Heated Garage | |
| Parking Space(s) | 10 |
Land
| Acreage | Yes |
| Landscape Features | Lawn, Garden Area |
| Size Irregular | 1.48 |
| Size Total | 1.48 Ac |
| Size Total Text | 1.48 Ac |
Rooms
| Level | Type | Length | Width | Dimensions |
|---|---|---|---|---|
| Basement | Family Room | 22 ft | Measurements not available x 22 ft | |
| Basement | Games Room | 11 ft | Measurements not available x 11 ft | |
| Basement | Bedroom | 10'7'' x 8'11'' | ||
| Basement | Bedroom | 10'7'' x 8'11'' | ||
| Basement | Bedroom | 10'3'' x 9'7'' | ||
| Basement | 4pc Bathroom | Measurements not available | ||
| Basement | Laundry Room | 14'4'' x 9'10'' | ||
| Basement | Storage | Measurements not available | ||
| Main Level | Foyer | 10 ft | Measurements not available x 10 ft | |
| Main Level | Living Room | 13' x 12'1'' | ||
| Main Level | Dining Room | 16' x 10'3'' | ||
| Main Level | Kitchen | 16' x 11'11'' | ||
| Main Level | Primary Bedroom | 13'1'' x 15'3'' | ||
| Main Level | 3pc Ensuite Bath | Measurements not available | ||
| Main Level | 4pc Bathroom | Measurements not available | ||
| Main Level | Bedroom | 8'9'' x 8'11'' | ||
| Main Level | Bedroom | 9'7'' x 10'11'' | ||
| Main Level | Mud Room | 8' x 10' |
https://www.realtor.ca/real-estate/26214019/57-sunrise-drive-neuanlage
Contact Us
Contact us for more information

Brad Hyde Realty Prof. Corp.
Salesperson
(888) 623-6153
714 Duchess Street
Saskatoon, Saskatchewan S7K 0R3
(306) 653-2213
(888) 623-6153
boyesgrouprealty.com/




















































