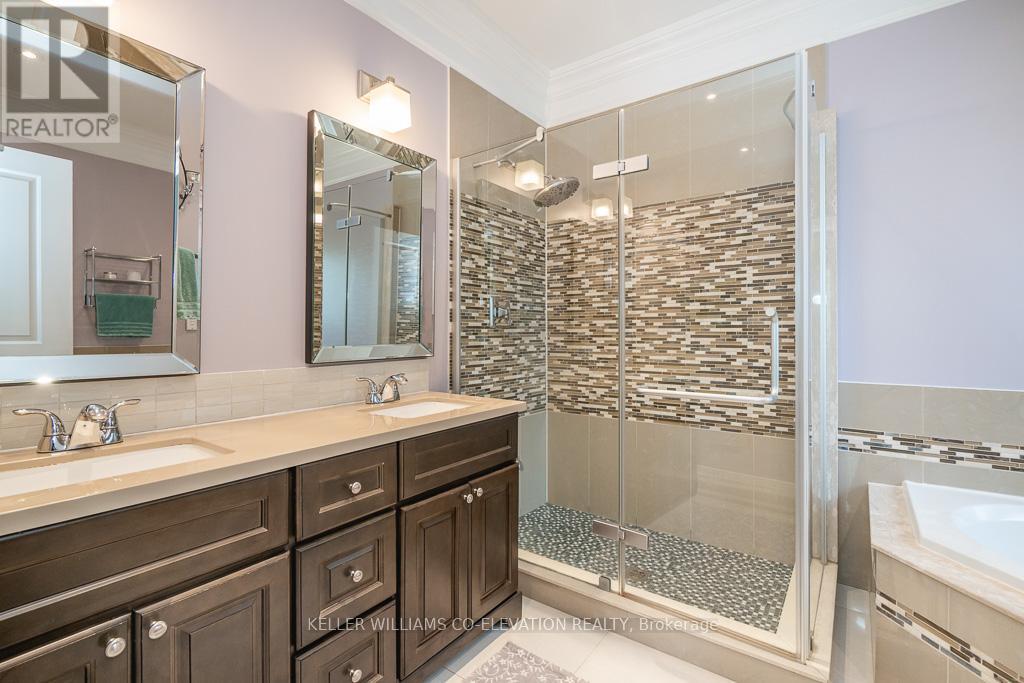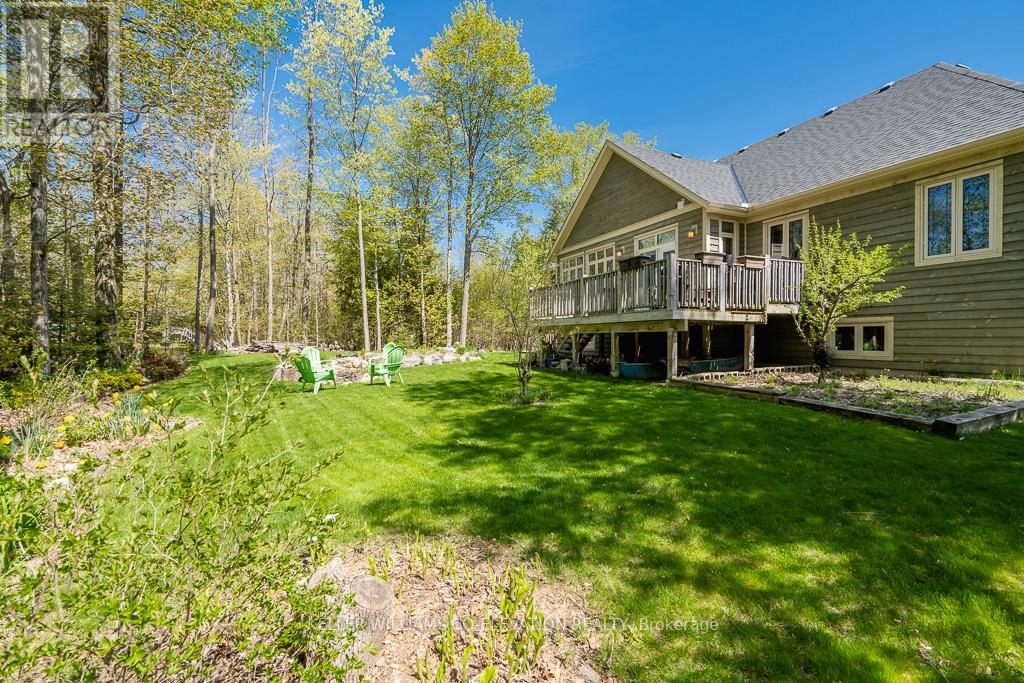58 Bellehumeur Rd Tiny, Ontario L9M 0J1
$1,099,000
58 Bellehumeur Has Been Defined By Its Visitors As A True Architectural Masterpiece Featuring A Modern Rustic Charm With Pride Of Ownership & Quality Workmanship Throughout. This Low Maintenance Custom Craftsman's Style Home Features Over 3500 Square Feet Of Luxury Living, New FIBRE Internet Available For Lightning Fast Connections, 3 Large Beds With A 4th, 5th & 6th Bed Easily Doable In The Lower Level, Oversized 3rd Car Garage, Natural Quarry Stone & Premium Exterior Materials & The Roof Boasts 35 Yr Architectural Shingles & New Gutter Guards With Transferable Lifetime Warranty & Is Nestled On A Private Oversized Lot In A Close Stroll To The Beach & Spectacular Westerly Sunsets. The Home Features; Great Room With A Stone Floor-Ceiling Fireplace, 10Ft Ceilings & Doors, Large Deck; Chefs Kitchen With Granite Island & Countertops, Premium Appliances & Spacious Pantry; Primary Bed With WIC & 5 Pc Ensuite; Spacious Lower Lvl With 9Ft Ceilings & Large Open Concept Recreation Room. (id:49444)
Property Details
| MLS® Number | S6018456 |
| Property Type | Single Family |
| Community Name | Rural Tiny |
| Amenities Near By | Beach, Marina, Schools |
| Community Features | School Bus |
| Parking Space Total | 9 |
Building
| Bathroom Total | 3 |
| Bedrooms Above Ground | 3 |
| Bedrooms Total | 3 |
| Architectural Style | Bungalow |
| Basement Development | Finished |
| Basement Type | Full (finished) |
| Construction Style Attachment | Detached |
| Cooling Type | Central Air Conditioning |
| Exterior Finish | Stone, Wood |
| Fireplace Present | Yes |
| Heating Fuel | Natural Gas |
| Heating Type | Forced Air |
| Stories Total | 1 |
| Type | House |
Parking
| Attached Garage |
Land
| Acreage | No |
| Land Amenities | Beach, Marina, Schools |
| Sewer | Septic System |
| Size Irregular | 109.82 Ft |
| Size Total Text | 109.82 Ft |
| Surface Water | Lake/pond |
Rooms
| Level | Type | Length | Width | Dimensions |
|---|---|---|---|---|
| Lower Level | Recreational, Games Room | 12.5 m | 11 m | 12.5 m x 11 m |
| Lower Level | Other | 4.47 m | 5.99 m | 4.47 m x 5.99 m |
| Main Level | Foyer | 3.45 m | 2.57 m | 3.45 m x 2.57 m |
| Main Level | Living Room | 6.5 m | 4.32 m | 6.5 m x 4.32 m |
| Main Level | Dining Room | 2.95 m | 3.61 m | 2.95 m x 3.61 m |
| Main Level | Kitchen | 3.56 m | 3.61 m | 3.56 m x 3.61 m |
| Main Level | Laundry Room | 3.38 m | 2.44 m | 3.38 m x 2.44 m |
| Main Level | Primary Bedroom | 4.22 m | 6.17 m | 4.22 m x 6.17 m |
| Main Level | Bedroom | 3.58 m | 4.06 m | 3.58 m x 4.06 m |
| Main Level | Bedroom | 4.17 m | 3.17 m | 4.17 m x 3.17 m |
Utilities
| Sewer | Installed |
| Natural Gas | Installed |
| Electricity | Installed |
| Cable | Installed |
https://www.realtor.ca/real-estate/25608662/58-bellehumeur-rd-tiny-rural-tiny
Contact Us
Contact us for more information
Lorraine Jordan
Salesperson
2100 Bloor St W #7b
Toronto, Ontario M6S 1M7
(416) 236-1392
(416) 800-9108
www.kwnr.ca/
Jordan Iles
Salesperson
372 King Street Unit 2, 106627
Midland, Ontario L4R 3M8
(705) 526-9770










































