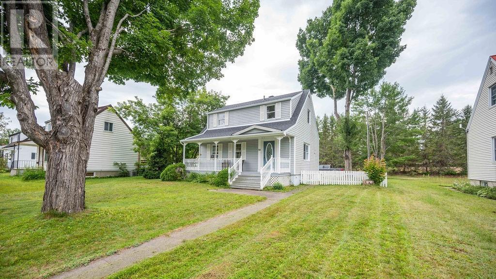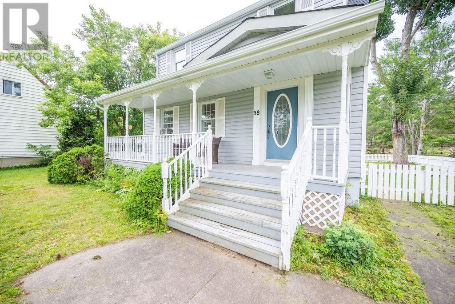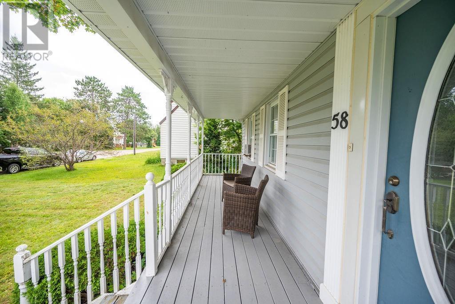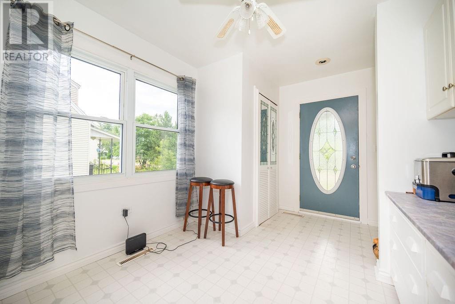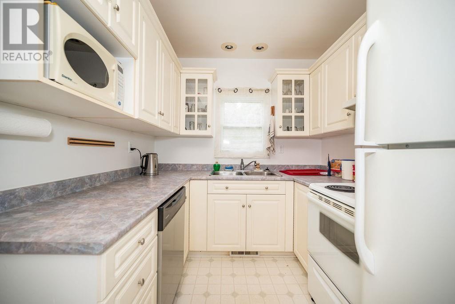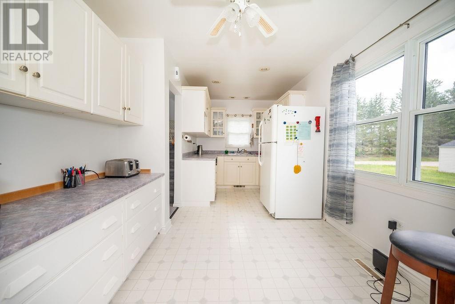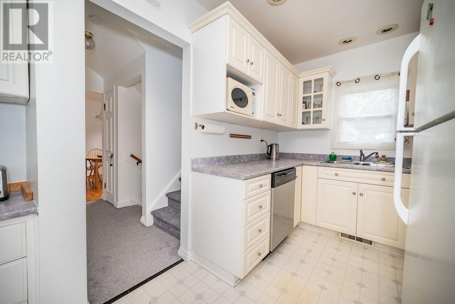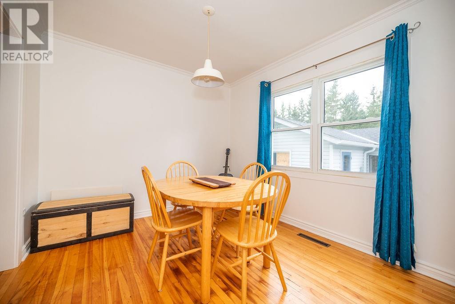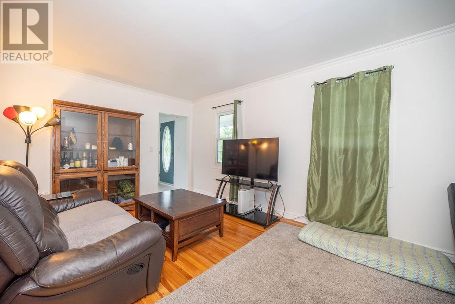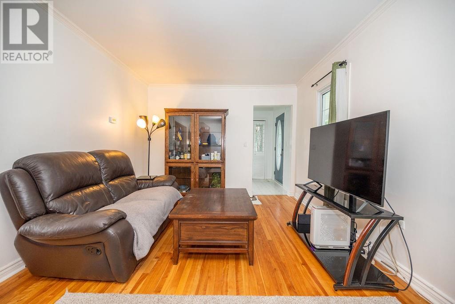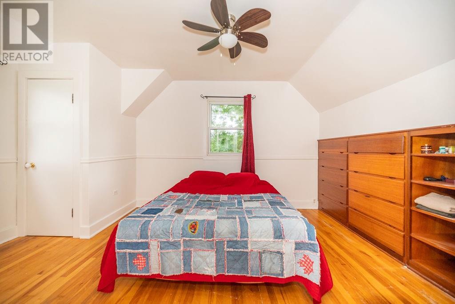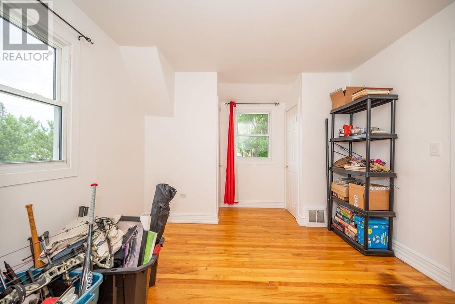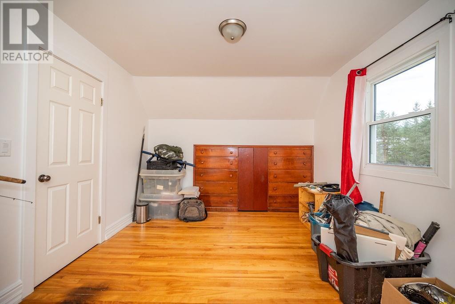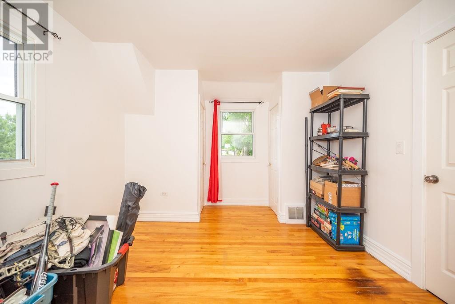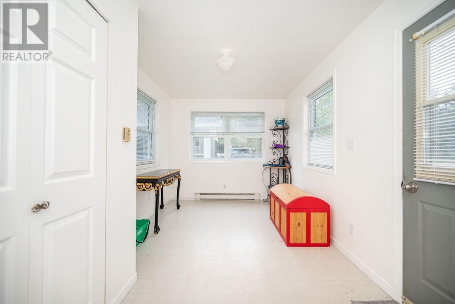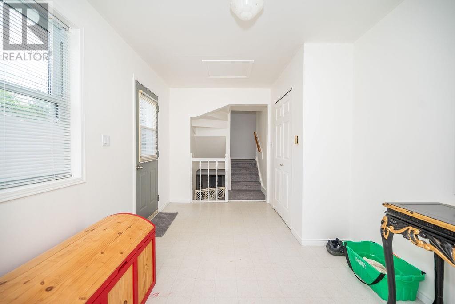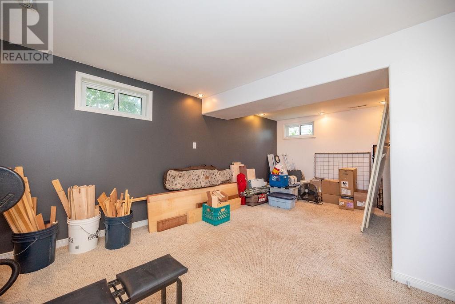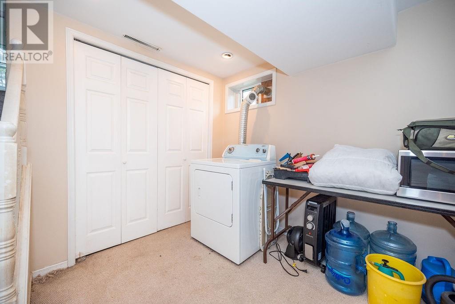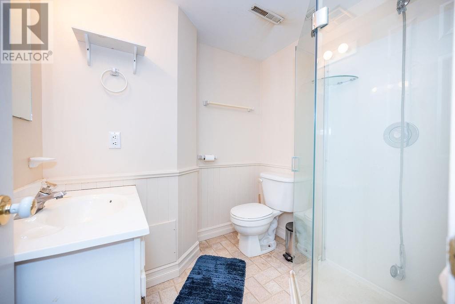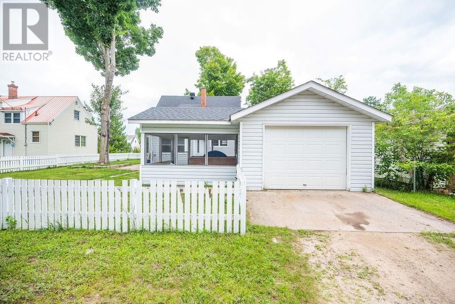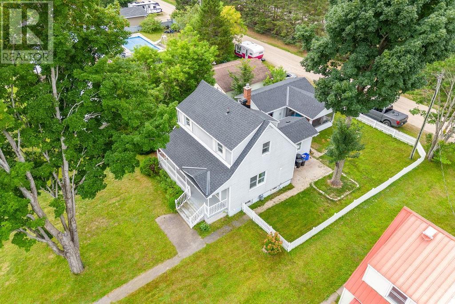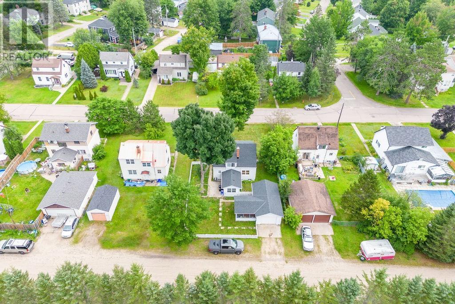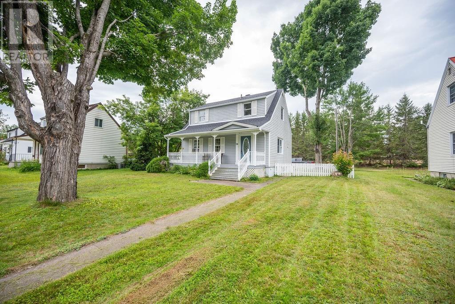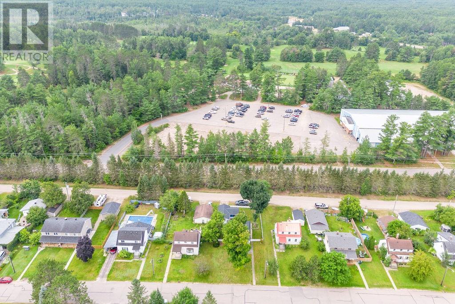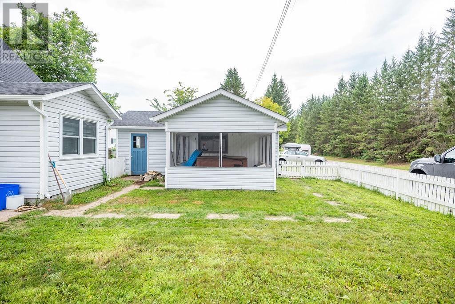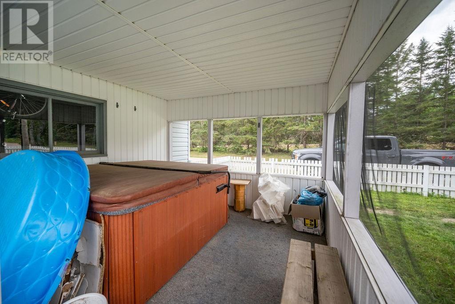58 Glendale Avenue Deep River, Ontario K0J 1P0
$409,900
This lovely 2-bedroom 1.5 story frame home is located in very desirable neighborhood across the street from the Golf Club, Arena and ski trails. The character and charm of this home is highlighted by the inviting front porch, features large mud room at the back door, lovely updated sun filled kitchen, spacious living room/ dining room, 2 good sized bedrooms with built in cabinetry on second floor with an updated 4 pc. bath, finished basement Offers a family room, laundry room and 3 pc. bath. screened room overlooking the large, fenced back yard, single garage, rear lane access is excellent for back yard access. new roof 2023. Don't miss it, Call today. 24hr irrevocable required on all Offers. (id:49444)
Property Details
| MLS® Number | 1354841 |
| Property Type | Single Family |
| Neigbourhood | Laurentian Hills |
| Amenities Near By | Recreation Nearby, Shopping, Ski Area, Water Nearby |
| Features | Flat Site |
| Parking Space Total | 3 |
| Structure | Porch |
Building
| Bathroom Total | 2 |
| Bedrooms Above Ground | 2 |
| Bedrooms Total | 2 |
| Appliances | Refrigerator, Dishwasher, Stove |
| Basement Development | Finished |
| Basement Type | Full (finished) |
| Constructed Date | 1949 |
| Construction Style Attachment | Detached |
| Cooling Type | None |
| Exterior Finish | Vinyl |
| Fire Protection | Smoke Detectors |
| Flooring Type | Wall-to-wall Carpet, Hardwood, Vinyl |
| Foundation Type | Poured Concrete |
| Heating Fuel | Natural Gas |
| Heating Type | Forced Air |
| Type | House |
| Utility Water | Municipal Water |
Parking
| Attached Garage | |
| Gravel |
Land
| Acreage | No |
| Fence Type | Fenced Yard |
| Land Amenities | Recreation Nearby, Shopping, Ski Area, Water Nearby |
| Sewer | Municipal Sewage System |
| Size Depth | 100 Ft |
| Size Frontage | 60 Ft |
| Size Irregular | 60 Ft X 100 Ft |
| Size Total Text | 60 Ft X 100 Ft |
| Zoning Description | Residential |
Rooms
| Level | Type | Length | Width | Dimensions |
|---|---|---|---|---|
| Second Level | 4pc Bathroom | 6'9" x 4'8" | ||
| Second Level | Bedroom | 14'4" x 10'6" | ||
| Second Level | Bedroom | 14'4" x 10'8" | ||
| Basement | 3pc Bathroom | 5'8" x 6'5" | ||
| Basement | Laundry Room | 6'8" x 12'9" | ||
| Basement | Family Room | 19'4" x 11'7" | ||
| Main Level | Foyer | 6'9" x 4'4" | ||
| Main Level | Kitchen | 15'6" x 9'6" | ||
| Main Level | Living Room | 10'9" x 17'2" | ||
| Main Level | Dining Room | 10'3" x 9'4" | ||
| Main Level | Mud Room | 14'9" x 8'9" |
Utilities
| Fully serviced | Available |
https://www.realtor.ca/real-estate/25920353/58-glendale-avenue-deep-river-laurentian-hills
Contact Us
Contact us for more information

Kevin Hickey
Broker of Record
www.jamesjhickey.ca
Box 1329, Glendale Plaza
Deep River, Ontario K0J 1P0
(613) 584-3377
(613) 584-4918

