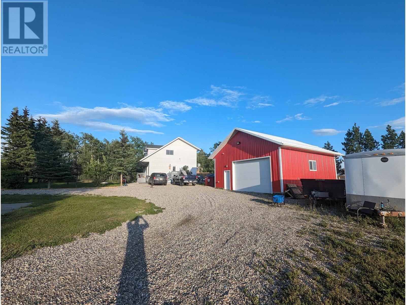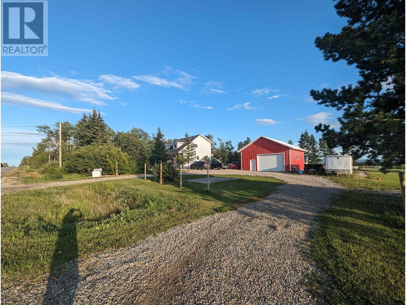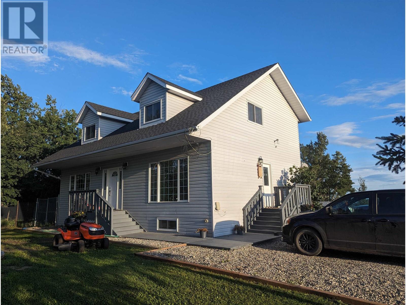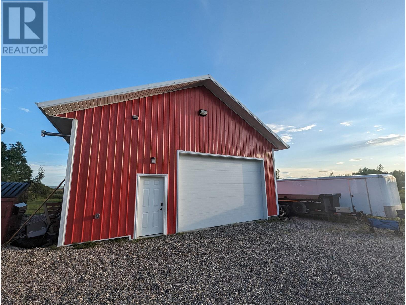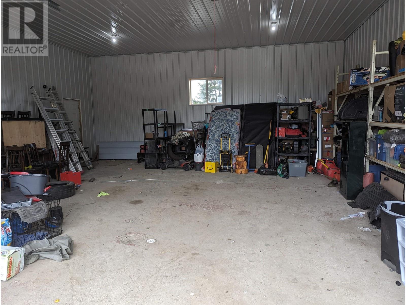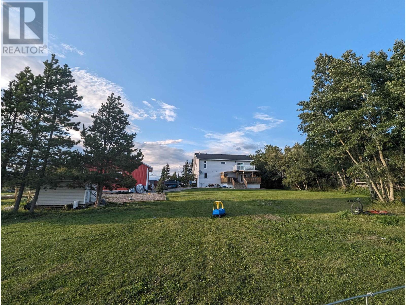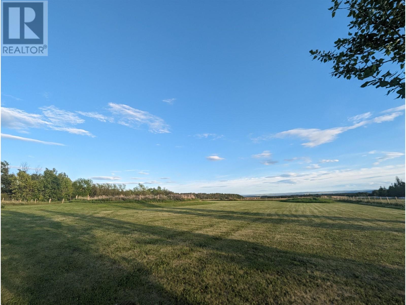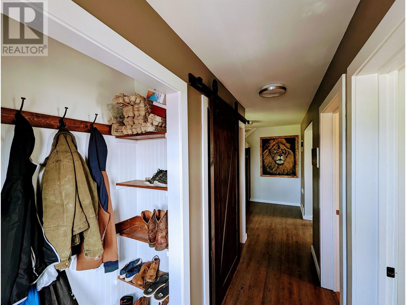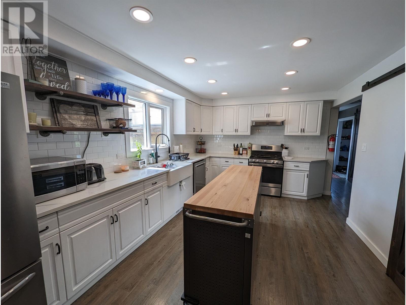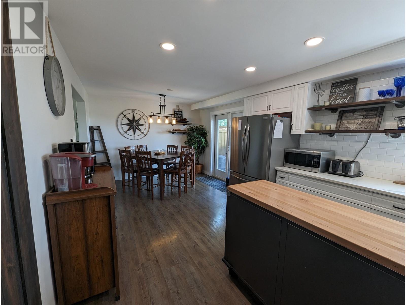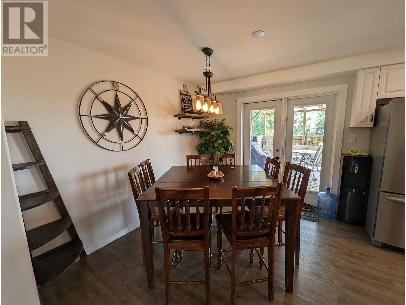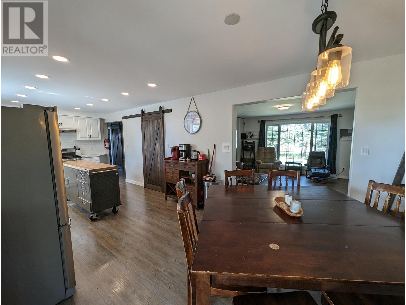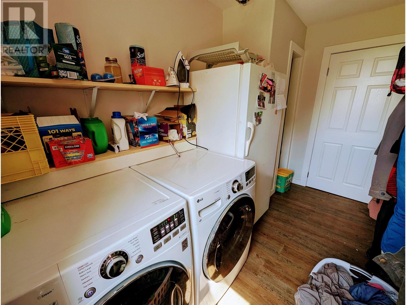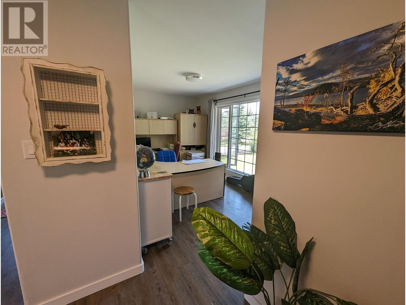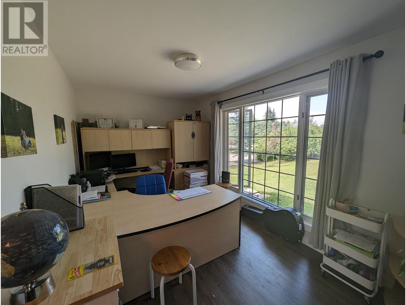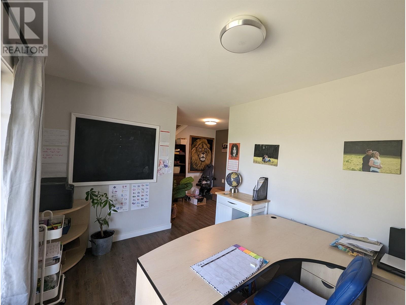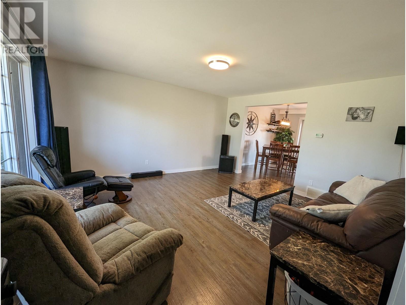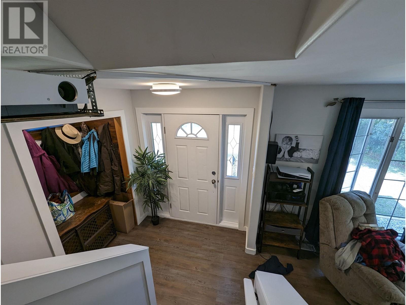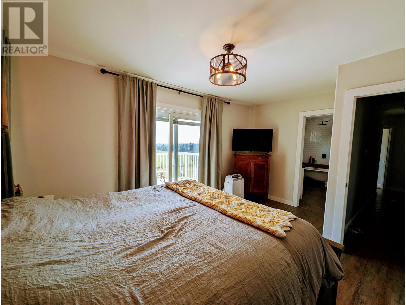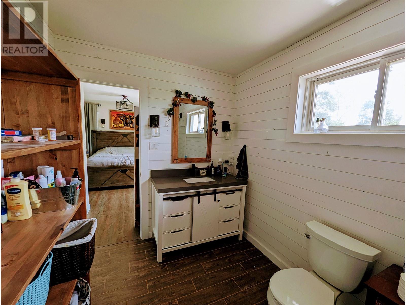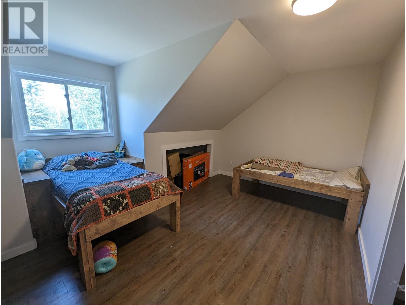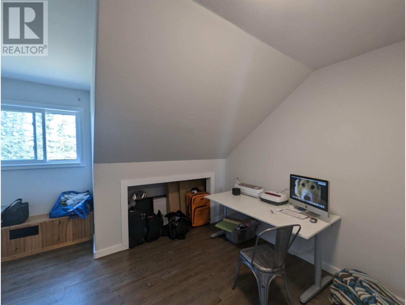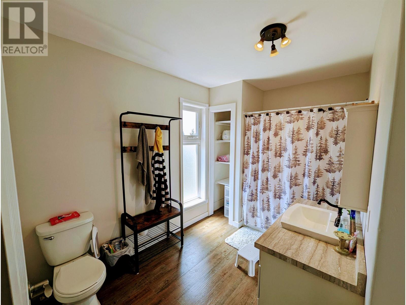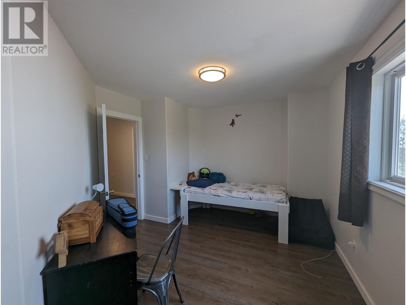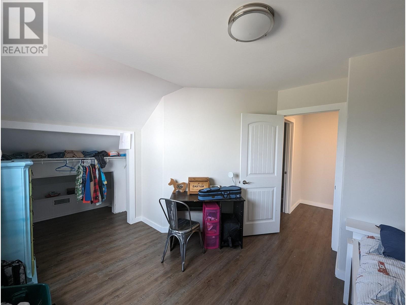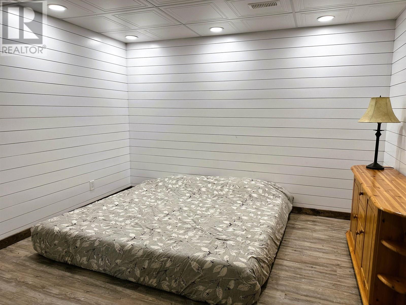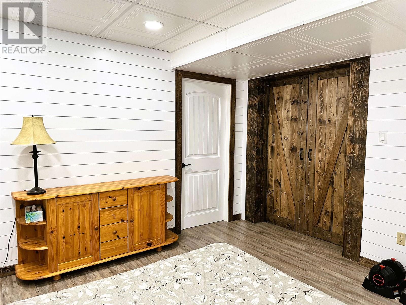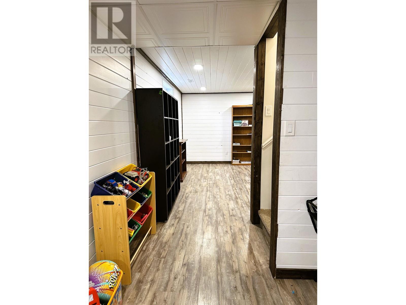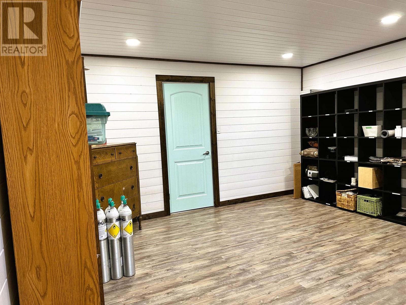5961 242 Road Fort St. John, British Columbia V1J 4M7
$749,000
Welcome to your future home, located on 242 Rd in desirable Baldonnel. This 5 bedroom and 3 bathroom modern farmhouse style home has too much to list. Situated on 2.76 acre lot, fully fenced with a large 30' X 33' heated shop. Upon entering the main floor of the home, you will find, a beautiful 3 piece bathroom with shiplap and barn-style tiling, laundry room, a new bright modern kitchen, with stainless steel appliances, quartz countertops, tile backsplash, an eat-in dining area, living room with large windows and office space. Upstairs you'll find the master bedroom w/ensuite and private deck, three additional bedrooms and a secondary full bathroom. The basement offers a large games room, bedroom, study room, utility room, and bonus room. Back patio is covered with hot tub. (id:49444)
Property Details
| MLS® Number | R2806212 |
| Property Type | Single Family |
| View Type | View, Valley View, View (panoramic) |
Building
| Bathroom Total | 3 |
| Bedrooms Total | 5 |
| Appliances | Washer, Dryer, Refrigerator, Stove, Dishwasher, Hot Tub |
| Basement Type | Full |
| Constructed Date | 1990 |
| Construction Style Attachment | Detached |
| Foundation Type | Wood |
| Heating Fuel | Natural Gas |
| Roof Material | Asphalt Shingle |
| Roof Style | Conventional |
| Stories Total | 3 |
| Size Interior | 3,020 Ft2 |
| Type | House |
Parking
| Garage | 2 |
Land
| Acreage | Yes |
| Size Irregular | 2.76 |
| Size Total | 2.76 Ac |
| Size Total Text | 2.76 Ac |
Rooms
| Level | Type | Length | Width | Dimensions |
|---|---|---|---|---|
| Above | Primary Bedroom | 12 ft ,9 in | 15 ft ,9 in | 12 ft ,9 in x 15 ft ,9 in |
| Above | Bedroom 2 | 8 ft ,1 in | 13 ft ,1 in | 8 ft ,1 in x 13 ft ,1 in |
| Above | Bedroom 3 | 8 ft | 13 ft ,6 in | 8 ft x 13 ft ,6 in |
| Above | Bedroom 4 | 10 ft | 11 ft | 10 ft x 11 ft |
| Basement | Great Room | 19 ft ,6 in | 14 ft ,6 in | 19 ft ,6 in x 14 ft ,6 in |
| Basement | Bedroom 5 | 14 ft | 11 ft | 14 ft x 11 ft |
| Basement | Recreational, Games Room | 11 ft | 11 ft | 11 ft x 11 ft |
| Basement | Utility Room | 11 ft | 11 ft | 11 ft x 11 ft |
| Basement | Study | 14 ft | 14 ft ,6 in | 14 ft x 14 ft ,6 in |
| Main Level | Living Room | 15 ft | 14 ft ,6 in | 15 ft x 14 ft ,6 in |
| Main Level | Kitchen | 16 ft | 11 ft ,6 in | 16 ft x 11 ft ,6 in |
| Main Level | Laundry Room | 11 ft ,4 in | 6 ft ,3 in | 11 ft ,4 in x 6 ft ,3 in |
| Main Level | Office | 14 ft | 9 ft | 14 ft x 9 ft |
| Main Level | Dining Room | 8 ft | 11 ft ,6 in | 8 ft x 11 ft ,6 in |
https://www.realtor.ca/real-estate/25936438/5961-242-road-fort-st-john
Contact Us
Contact us for more information
John Baskill
404-251 Trans Canada Hwy Nw
Salmon Arm, British Columbia V1E 3B8
(250) 832-7871
(250) 832-7573

