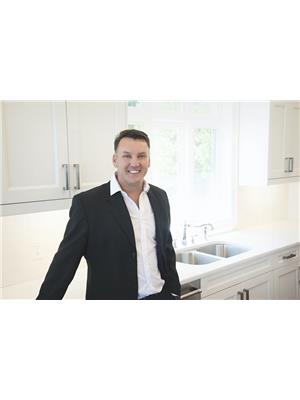63 Copperhill Hts Barrie, Ontario L9J 0K6
3 Bedroom
3 Bathroom
Forced Air
$769,900
. (id:49444)
Property Details
| MLS® Number | S7393646 |
| Property Type | Single Family |
| Community Name | Painswick South |
| Amenities Near By | Park, Public Transit, Schools |
| Community Features | School Bus |
| Parking Space Total | 2 |
Building
| Bathroom Total | 3 |
| Bedrooms Above Ground | 3 |
| Bedrooms Total | 3 |
| Basement Development | Unfinished |
| Basement Type | Full (unfinished) |
| Construction Style Attachment | Semi-detached |
| Exterior Finish | Brick |
| Heating Fuel | Natural Gas |
| Heating Type | Forced Air |
| Stories Total | 2 |
| Type | House |
Parking
| Attached Garage |
Land
| Acreage | No |
| Land Amenities | Park, Public Transit, Schools |
| Size Irregular | 25 X 102 Ft |
| Size Total Text | 25 X 102 Ft |
Rooms
| Level | Type | Length | Width | Dimensions |
|---|---|---|---|---|
| Second Level | Primary Bedroom | 3.05 m | 5.11 m | 3.05 m x 5.11 m |
| Second Level | Bedroom 2 | 3.05 m | 3.58 m | 3.05 m x 3.58 m |
| Second Level | Bedroom 3 | 2.74 m | 3.05 m | 2.74 m x 3.05 m |
| Second Level | Bathroom | Measurements not available | ||
| Main Level | Foyer | Measurements not available | ||
| Main Level | Bathroom | Measurements not available | ||
| Main Level | Great Room | 3.05 m | 6.05 m | 3.05 m x 6.05 m |
| Main Level | Eating Area | 2.69 m | 3.1 m | 2.69 m x 3.1 m |
| Main Level | Kitchen | 2.69 m | 3.2 m | 2.69 m x 3.2 m |
https://www.realtor.ca/real-estate/26407259/63-copperhill-hts-barrie-painswick-south
Contact Us
Contact us for more information

Dave Walker
Salesperson
(705) 309-9014
www.thewalkerteam.ca
Keller Williams Experience Realty
516 Bryne Drive, Unit I
Barrie, Ontario L4N 9P6
516 Bryne Drive, Unit I
Barrie, Ontario L4N 9P6
(705) 720-2200
(705) 733-2200




























