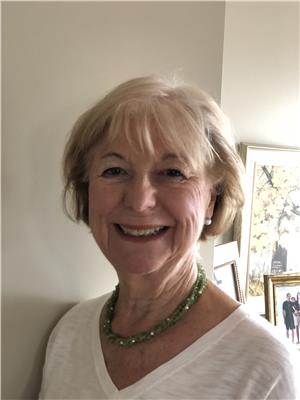645 Badger Road, Tappen, British Columbia V0E 2X1
$1,890,000
1.62 private view acres, post and beam home with inlaw suite, + mobile + 52x20 detached shop + RV shelter 19'x51'+ income from 9 RV pads all within minutes of Shuswap lake , beach and Sunnybrae winery. The main 3 bedrooms, 2 baths living area with games room features dramatic vaulted ceilings featuring large picture windows looking towards the covered deck and the lake. The separate entrance 1 bedroom 1 bath suite comes with its own washer and dryer. The 2 bedroom mobile is accessed off its own driveway on Mobley Road. 9 RV pads includes water, sewer and individually metered for hydro. The shop is wired , heavy duty lift, mezzanine for storage and a bathroom . One of a kind property, minutes to Shuswap lake beaches . (id:49444)
Property Details
| MLS® Number | 10275426 |
| Property Type | Single Family |
| Neigbourhood | Tappen / Sunnybrae |
| Amenities Near By | Recreation, Shopping, Park |
| Features | Balcony |
| Parking Space Total | 12 |
| Structure | Workshop, Sundeck, Workshop |
| View Type | Lake View, Mountain View |
| Water Front Type | Waterfront Nearby |
Building
| Bathroom Total | 3 |
| Bedrooms Total | 4 |
| Appliances | Dryer - Electric, Refrigerator, Washer, Range - Electric, Dishwasher |
| Basement Development | Finished |
| Basement Features | Separate Entrance, Walk Out, Walk-up |
| Basement Type | Full (finished) |
| Constructed Date | 1998 |
| Exterior Finish | Wood Siding |
| Foundation Type | Concrete |
| Heating Fuel | Geo Thermal, Natural Gas |
| Heating Type | Forced Air, Ground Source Heat |
| Roof Material | Asphalt Shingle |
| Roof Style | Conventional |
| Stories Total | 2 |
| Size Interior | 3,199 Ft2 |
| Type | House |
| Utility Water | Drilled Well |
Land
| Access Type | Easy Access |
| Acreage | Yes |
| Land Amenities | Recreation, Shopping, Park |
| Sewer | Septic System |
| Size Irregular | 1.63 |
| Size Total | 1.63 Ac|1 - 5 Acres |
| Size Total Text | 1.63 Ac|1 - 5 Acres |
| Surface Water | Well(s) |
Rooms
| Level | Type | Length | Width | Dimensions |
|---|---|---|---|---|
| Second Level | Primary Bedroom | 14 ft ,2 in | 18 ft ,4 in | 14 ft ,2 in x 18 ft ,4 in |
| Second Level | Full Ensuite Bathroom | 7 ft ,10 in | 10 ft ,9 in | 7 ft ,10 in x 10 ft ,9 in |
| Basement | Kitchen | 13 ft ,1 in | 6 ft | 13 ft ,1 in x 6 ft |
| Basement | Dining Room | 13 ft ,2 in | 10 ft ,1 in | 13 ft ,2 in x 10 ft ,1 in |
| Basement | Bedroom | 12 ft ,7 in | 15 ft ,1 in | 12 ft ,7 in x 15 ft ,1 in |
| Basement | Full Bathroom | 12 ft ,6 in | 5 ft ,9 in | 12 ft ,6 in x 5 ft ,9 in |
| Basement | Living Room | 15 ft | 15 ft ,9 in | 15 ft x 15 ft ,9 in |
| Main Level | Living Room | 15 ft ,11 in | 15 ft ,9 in | 15 ft ,11 in x 15 ft ,9 in |
| Main Level | Kitchen | 14 ft ,10 in | 15 ft ,11 in | 14 ft ,10 in x 15 ft ,11 in |
| Main Level | Dining Room | 10 ft ,10 in | 10 ft ,10 in | 10 ft ,10 in x 10 ft ,10 in |
| Main Level | Recreational, Games Room | 21 ft ,10 in | 17 ft ,1 in | 21 ft ,10 in x 17 ft ,1 in |
| Main Level | Bedroom | 11 ft ,6 in | 8 ft ,10 in | 11 ft ,6 in x 8 ft ,10 in |
| Main Level | Bedroom | 11 ft ,5 in | 9 ft ,1 in | 11 ft ,5 in x 9 ft ,1 in |
| Main Level | Full Bathroom | 8 ft ,6 in | 4 ft ,10 in | 8 ft ,6 in x 4 ft ,10 in |
https://www.realtor.ca/real-estate/25619824/645-badger-road-tappen-tappen-sunnybrae
Contact Us
Contact us for more information

Linda Rohlfs
Personal Real Estate Corporation
www.teamlindar.com
#105-650 Trans Canada Hwy
Salmon Arm, British Columbia V1E 2S6
(250) 832-7051
(250) 832-2777



























































