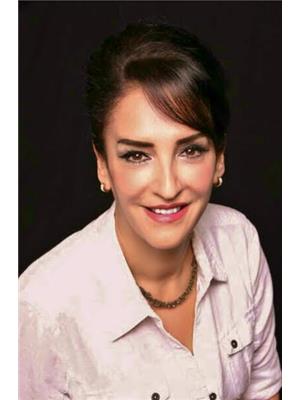651 Dalhousie Cr Nw Edmonton, Alberta T6M 2T4
$599,900
An exceptional buying opportunity in prestigious southwest neighborhood of Properties of Donsdale. This well kept custom built 2 storey home is highlighted by an amazing open, bright & airy floor plan, large room size and over 2425 Sqft of comfy living space. High ceiling & cathedral windows in formal Living room & Dining room. Well designed & crafted huge kitchen for any family cooking & entertaining; large island, built in oven, counter cook top, pot lights, abundant quality cabinets & counter space. Nice eating nook opens to large family room with fireplace & oversized windows. Convenient main floor den and laundry. Upstairs feature open hallways, master bedroom has jacuzzi ensuite bath & walk in closet, 2 huge bedrooms & 5-piece main bath. Nice size yard with deck, convenient location near schools, shopping, public transit, river valley with trails and easy access to Anthony Henday & Whitemud Dive. Excellent value. (id:49444)
Property Details
| MLS® Number | E4364870 |
| Property Type | Single Family |
| Neigbourhood | Donsdale |
| Amenities Near By | Golf Course, Playground, Public Transit, Schools, Shopping |
| Community Features | Public Swimming Pool |
| Features | See Remarks, No Animal Home, No Smoking Home |
| Parking Space Total | 4 |
| Structure | Deck |
Building
| Bathroom Total | 3 |
| Bedrooms Total | 3 |
| Amenities | Ceiling - 10ft, Ceiling - 9ft |
| Appliances | Dishwasher, Dryer, Garage Door Opener Remote(s), Garage Door Opener, Oven - Built-in, Microwave, Refrigerator, Stove, Washer |
| Basement Development | Unfinished |
| Basement Type | Full (unfinished) |
| Constructed Date | 2002 |
| Construction Style Attachment | Detached |
| Fire Protection | Smoke Detectors |
| Half Bath Total | 1 |
| Heating Type | Forced Air |
| Stories Total | 2 |
| Size Interior | 227.6 M2 |
| Type | House |
Parking
| Attached Garage |
Land
| Acreage | No |
| Fence Type | Fence |
| Land Amenities | Golf Course, Playground, Public Transit, Schools, Shopping |
| Size Irregular | 535.25 |
| Size Total | 535.25 M2 |
| Size Total Text | 535.25 M2 |
Rooms
| Level | Type | Length | Width | Dimensions |
|---|---|---|---|---|
| Main Level | Living Room | 7.73 m | 6 m | 7.73 m x 6 m |
| Main Level | Dining Room | 4.27 m | 5 m | 4.27 m x 5 m |
| Main Level | Kitchen | 3.56 m | 4 m | 3.56 m x 4 m |
| Main Level | Family Room | 3.47 m | 4.2 m | 3.47 m x 4.2 m |
| Main Level | Den | 3.33 m | 3 m | 3.33 m x 3 m |
| Main Level | Laundry Room | 2.7 m | 2.3 m | 2.7 m x 2.3 m |
| Upper Level | Primary Bedroom | 4.01 m | 4 m | 4.01 m x 4 m |
| Upper Level | Bedroom 2 | 4.57 m | 4.3 m | 4.57 m x 4.3 m |
| Upper Level | Bedroom 3 | 5.45 m | 3 m | 5.45 m x 3 m |
https://www.realtor.ca/real-estate/26265665/651-dalhousie-cr-nw-edmonton-donsdale
Contact Us
Contact us for more information

Azar Maygoni
Associate
(780) 436-6178
www.azarmaygoni.com
3659 99 St Nw
Edmonton, Alberta T6E 6K5
(780) 436-1162
(780) 436-6178
Jack Broadfoot
Associate
(780) 436-6178
www.jackbroadfoot.com
3659 99 St Nw
Edmonton, Alberta T6E 6K5
(780) 436-1162
(780) 436-6178








































