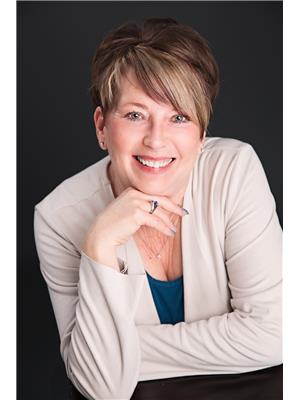6511b 47 St Cold Lake, Alberta T9M 0B1
$285,000
Let's start with the improvements! New flooring throughout the main and upper levels, fresh coat of paint, new counter tops in the kitchen and bath, new sinks and lighting. Great floor plan with 3 bedrooms up, plus a laundry room. The primary bedroom is generous with two closets and an ensuite. Both secondary bedrooms are also a good size. The main level is an open floor plan, with a half bath and 2 large storage closets. The deck off the dining area leads to a fenced yard (1 side is new). Some work has been started in the downstairs (future 4th bed, bath and family room space). (id:49444)
Property Details
| MLS® Number | E4369575 |
| Property Type | Single Family |
| Neigbourhood | Cold Lake South |
| Features | See Remarks |
| Structure | Deck, Porch |
Building
| Bathroom Total | 3 |
| Bedrooms Total | 3 |
| Appliances | Dryer, Microwave Range Hood Combo, Refrigerator, Storage Shed, Stove, Washer, Window Coverings |
| Basement Development | Unfinished |
| Basement Type | Full (unfinished) |
| Constructed Date | 2008 |
| Construction Style Attachment | Detached |
| Half Bath Total | 1 |
| Heating Type | Forced Air |
| Stories Total | 2 |
| Size Interior | 147.1 M2 |
| Type | House |
Parking
| Attached Garage |
Land
| Acreage | No |
| Fence Type | Fence |
Rooms
| Level | Type | Length | Width | Dimensions |
|---|---|---|---|---|
| Main Level | Living Room | 4.06 m | 3.85 m | 4.06 m x 3.85 m |
| Main Level | Dining Room | 3.3 m | 3.2 m | 3.3 m x 3.2 m |
| Main Level | Kitchen | Measurements not available | ||
| Upper Level | Primary Bedroom | 4.53 m | 4.22 m | 4.53 m x 4.22 m |
| Upper Level | Bedroom 2 | 3.46 m | 3.04 m | 3.46 m x 3.04 m |
| Upper Level | Bedroom 3 | 3.46 m | 3.17 m | 3.46 m x 3.17 m |










https://www.realtor.ca/real-estate/26406957/6511b-47-st-cold-lake-cold-lake-south
Contact Us
Contact us for more information

Joanne B. Roch
Associate
1 (780) 594-2512
www.joanneroch.com/
Po Box 871
Cold Lake, Alberta T9M 1P2
1 (780) 594-4414
1 (780) 594-2512
www.northernlightsrealestate.com/



