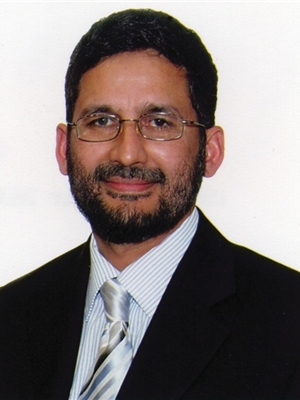652 Legacy Wood Circle Se Calgary, Alberta T2X 5A8
$914,900
LEGACY WOODS PRIME LOCATION ,TRIPLE ATTACHED GARAGE SIDE ENTRY SUNSHINE BASEMENT FOUR BEDROOMS This HOUSE Bult by ' WEST CREEK HOMES . Property offering 2625 SF of true craftsmanship and beauty! slightly stained hardwood flooring invites you into a lovely open floor plan featuring an amazing GOURMET kitchen boasting elegant white QUARTZ counters, Topnotch stainless steel appliances . An amazing OPEN FLOOR PLAN with a MAIN FLOOR BIG SIZE DEN & Half Bathroom with 8' Doors. Enjoy the expansive kitchen that boasts a generous walk-in pantry and centre island that overlooks the amazing living area that features a beautiful Gas FIREPLACE that nicely elevates the space while the Wide glass patio door opens up nicely to deck . The upper level offers you an abundance of space to suit any lifestyle with over 1450 SF. THREE Good sizeable bedrooms Plus beautiful Primary Suite including en suite including dual vanities and make-up niche with TWO absolutely amazing large walk-in closets, gorgeous free standing SOAKER TUB & STANDING SHOWER. A stunning Bonus room & Primary wing with the 3 additional bedrooms and a large 2nd floor laundry w/5pc Main Bath. Located in the Woods on a quiet cul-de-sac ,QUITE Neighborhood. Situated on a sloping lot having a sunshine basement, SIDE ENTRANCE and TRIPLE ATTACHED OVER SIZED GARAGE. This home situated close by Shopping Centre. (id:49444)
Property Details
| MLS® Number | A2089849 |
| Property Type | Single Family |
| Community Name | Legacy |
| Amenities Near By | Park, Playground |
| Features | Other, No Animal Home, No Smoking Home |
| Parking Space Total | 6 |
| Plan | 2210654 |
| Structure | Deck |
Building
| Bathroom Total | 3 |
| Bedrooms Above Ground | 4 |
| Bedrooms Total | 4 |
| Age | New Building |
| Amenities | Other |
| Appliances | Washer, Refrigerator, Dishwasher, Stove, Dryer, Microwave Range Hood Combo, Garage Door Opener |
| Construction Material | Wood Frame |
| Construction Style Attachment | Detached |
| Cooling Type | See Remarks |
| Exterior Finish | Stone, Vinyl Siding |
| Fireplace Present | Yes |
| Fireplace Total | 1 |
| Flooring Type | Carpeted, Ceramic Tile, Hardwood |
| Foundation Type | Poured Concrete |
| Half Bath Total | 1 |
| Heating Type | Other, Forced Air |
| Stories Total | 2 |
| Size Interior | 2,625 Ft2 |
| Total Finished Area | 2625 Sqft |
| Type | House |
Parking
| Attached Garage | 3 |
Land
| Acreage | No |
| Fence Type | Not Fenced |
| Land Amenities | Park, Playground |
| Size Depth | 36.27 M |
| Size Frontage | 13.41 M |
| Size Irregular | 5231.00 |
| Size Total | 5231 Sqft|4,051 - 7,250 Sqft |
| Size Total Text | 5231 Sqft|4,051 - 7,250 Sqft |
| Zoning Description | R-1 |
Rooms
| Level | Type | Length | Width | Dimensions |
|---|---|---|---|---|
| Main Level | Other | 8.42 Ft x 7.67 Ft | ||
| Main Level | Den | 9.92 Ft x 9.75 Ft | ||
| Main Level | 2pc Bathroom | 5.83 Ft x 5.08 Ft | ||
| Main Level | Kitchen | 21.08 Ft x 12.17 Ft | ||
| Main Level | Other | 8.75 Ft x 7.67 Ft | ||
| Main Level | Living Room | 18.50 Ft x 14.50 Ft | ||
| Main Level | Dining Room | 11.67 Ft x 11.00 Ft | ||
| Upper Level | Primary Bedroom | 14.50 Ft x 14.42 Ft | ||
| Upper Level | 5pc Bathroom | 11.08 Ft x 10.17 Ft | ||
| Upper Level | Laundry Room | 8.67 Ft x 4.83 Ft | ||
| Upper Level | Bedroom | 11.92 Ft x 9.33 Ft | ||
| Upper Level | 5pc Bathroom | 11.83 Ft x 9.25 Ft | ||
| Upper Level | Bedroom | 9.83 Ft x 11.50 Ft | ||
| Upper Level | Bonus Room | 14.50 Ft x 14.42 Ft | ||
| Upper Level | Bedroom | 12.00 Ft x 9.25 Ft |
https://www.realtor.ca/real-estate/26218502/652-legacy-wood-circle-se-calgary-legacy
Contact Us
Contact us for more information

Shahzad Zaffar
Associate Broker
(403) 287-3876
www.homestrade.ca
4034 16 Street Sw
Calgary, Alberta T2T 4H4
(403) 287-3880
(403) 287-3876



































