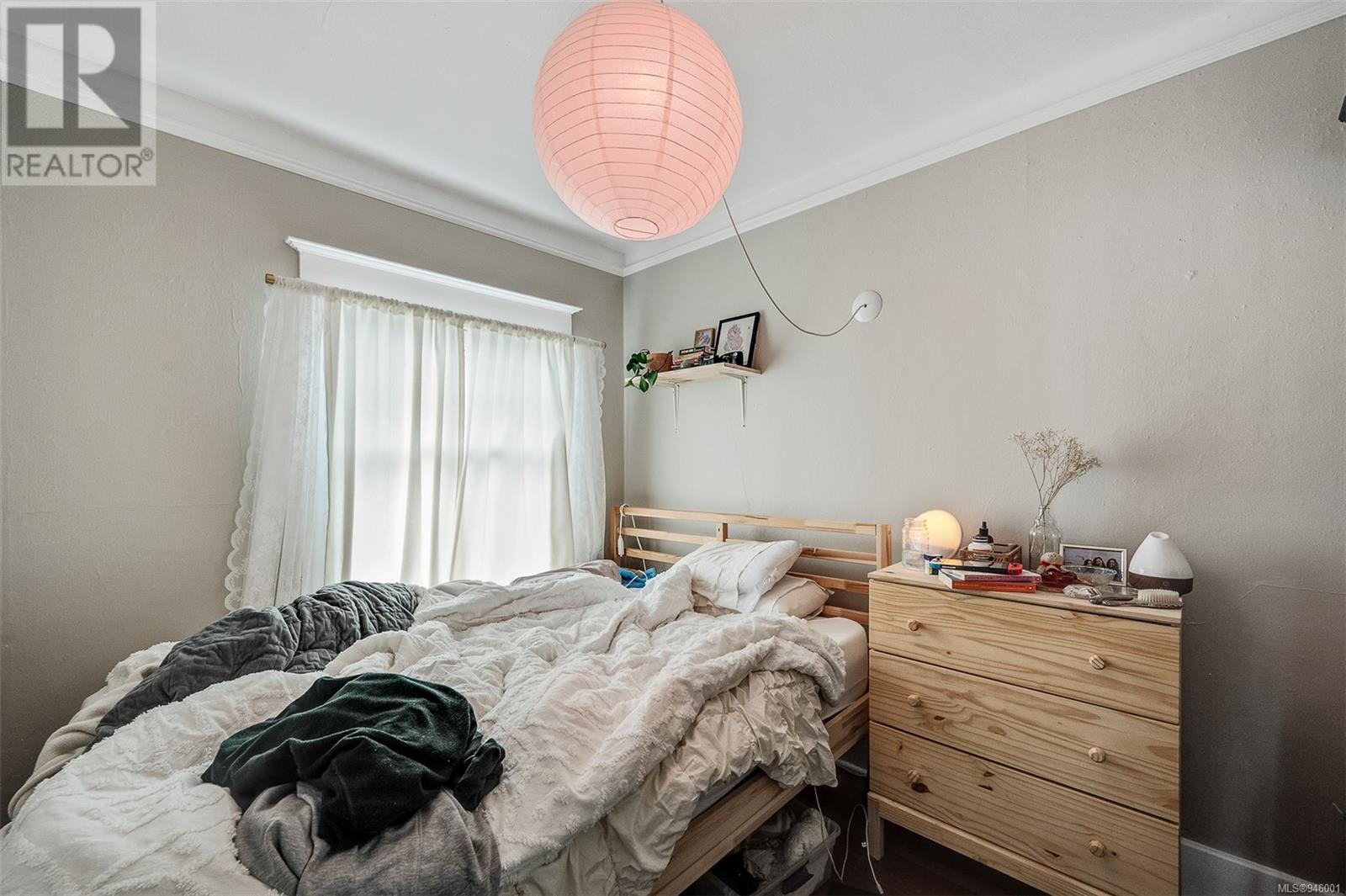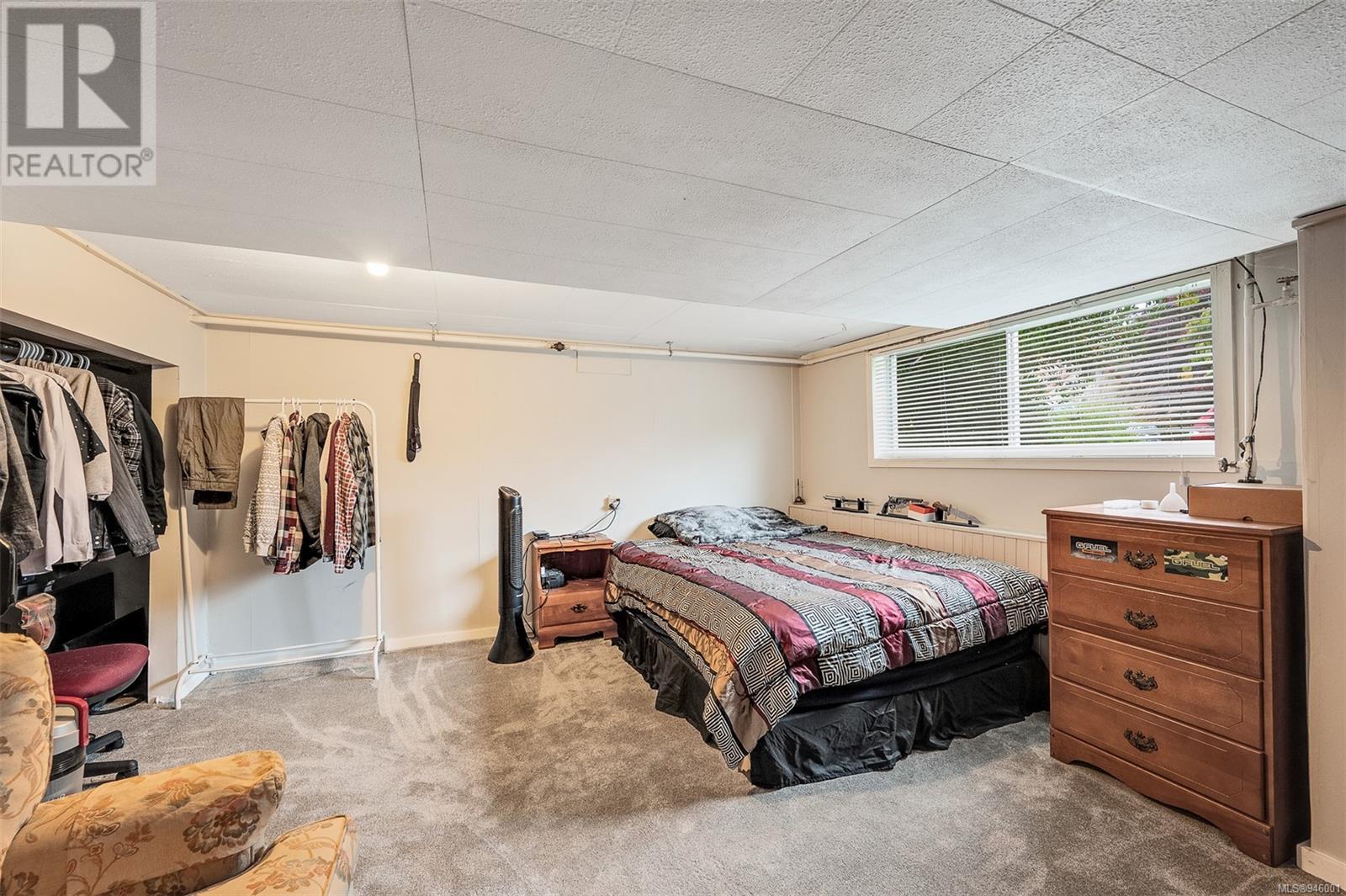652 Moss St Victoria, British Columbia V8V 4N6
$1,395,000
Welcome to this quaint, full of character 5 bed 4 bath home in Victoria. Located near multiple schools & parks, this neighbourhood is perfect for a 4-plex investment property ideal for multigenerational living, roommates, or hosting guests! Upon entry, the main floor boasts a unique floorplan with 2 spacious bedrms, each with its own kitchenette & living space as well as 4pc bathrm, ensuring convenience & privacy for all occupants. The upper level features a design for both comfort & convenience, with 1 bedrm with a WIC, a charming living room & kitchen with ample cabinet space. Additional storage can be found on this level, ensuring you can store seasonal items & personal belongings. The lower level features 2 more bedrms. The shared kitchen & 4pc bathrm adds to the convenience, providing ample space for your daily routines with a large living/eating area & under stairs storage. Enjoy peace of mind & privacy offered by the fully fenced backyard. Don't miss your chance - Call today! (id:49444)
Property Details
| MLS® Number | 946001 |
| Property Type | Single Family |
| Neigbourhood | Fairfield West |
| Parking Space Total | 2 |
| Plan | Vip138 |
Building
| Bathroom Total | 4 |
| Bedrooms Total | 5 |
| Appliances | Refrigerator, Stove, Washer, Dryer |
| Constructed Date | 1912 |
| Cooling Type | None |
| Fireplace Present | Yes |
| Fireplace Total | 1 |
| Heating Fuel | Electric |
| Heating Type | Hot Water |
| Size Interior | 3,367 Ft2 |
| Total Finished Area | 2970 Sqft |
| Type | House |
Parking
| Stall |
Land
| Acreage | No |
| Size Irregular | 3485 |
| Size Total | 3485 Sqft |
| Size Total Text | 3485 Sqft |
| Zoning Type | Residential |
Rooms
| Level | Type | Length | Width | Dimensions |
|---|---|---|---|---|
| Second Level | Storage | 6'8 x 23'7 | ||
| Second Level | Living Room | 13'0 x 14'5 | ||
| Second Level | Kitchen | 8'8 x 7'2 | ||
| Second Level | Bathroom | 4-Piece | ||
| Second Level | Primary Bedroom | 13'0 x 13'0 | ||
| Lower Level | Bathroom | 4-Piece | ||
| Lower Level | Kitchen | 7'4 x 13'1 | ||
| Lower Level | Eating Area | 10'9 x 5'7 | ||
| Lower Level | Living Room | 13'1 x 12'9 | ||
| Lower Level | Bedroom | 13'0 x 12'7 | ||
| Lower Level | Utility Room | 8'1 x 11'9 | ||
| Lower Level | Laundry Room | 7'3 x 17'0 | ||
| Lower Level | Bedroom | 13'0 x 7'9 | ||
| Main Level | Living Room/dining Room | 13'7 x 18'2 | ||
| Main Level | Bedroom | 13'2 x 14'3 | ||
| Main Level | Kitchen | 13'2 x 9'6 | ||
| Main Level | Bathroom | 4-Piece | ||
| Main Level | Kitchen | 13'7 x 6'7 | ||
| Main Level | Bedroom | 7'9 x 10'2 | ||
| Main Level | Bathroom | 4-Piece | ||
| Main Level | Living Room/dining Room | 13'2 x 13'0 | ||
| Main Level | Entrance | 13'7 x 7'9 |
https://www.realtor.ca/real-estate/26221085/652-moss-st-victoria-fairfield-west
Contact Us
Contact us for more information

Manpreet Kandola
Personal Real Estate Corporation
2239 Oak Bay Ave
Victoria, British Columbia V8R 1G4
(250) 370-7788
(250) 370-2657












































