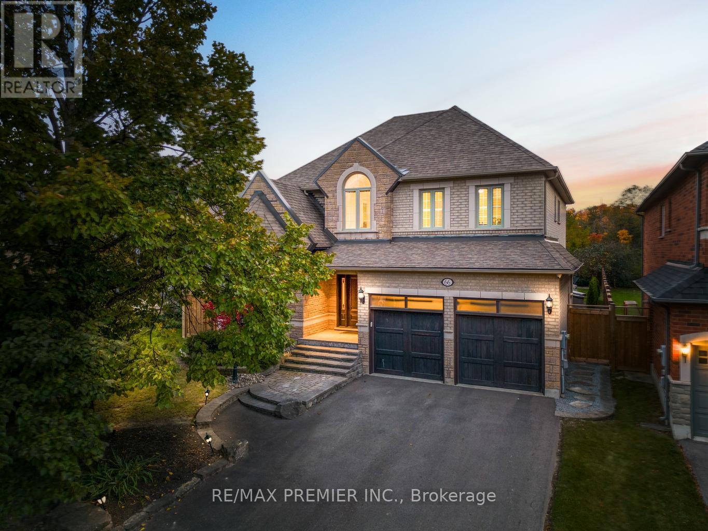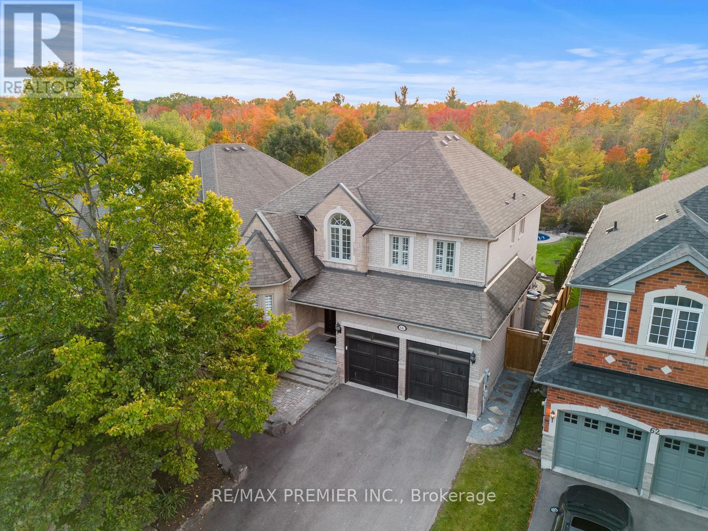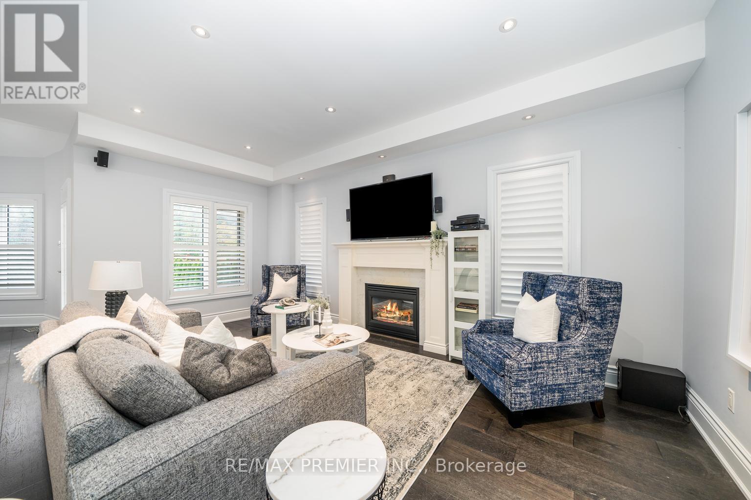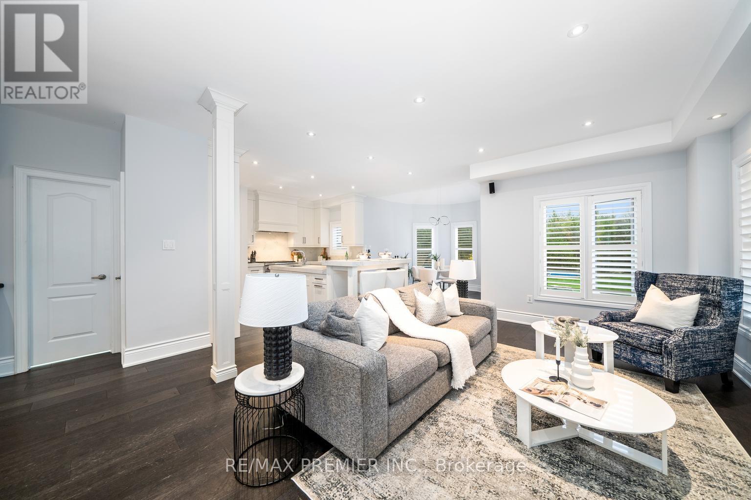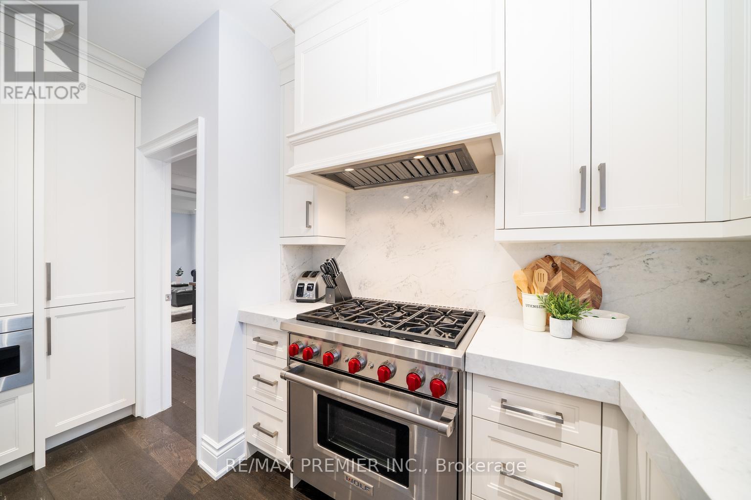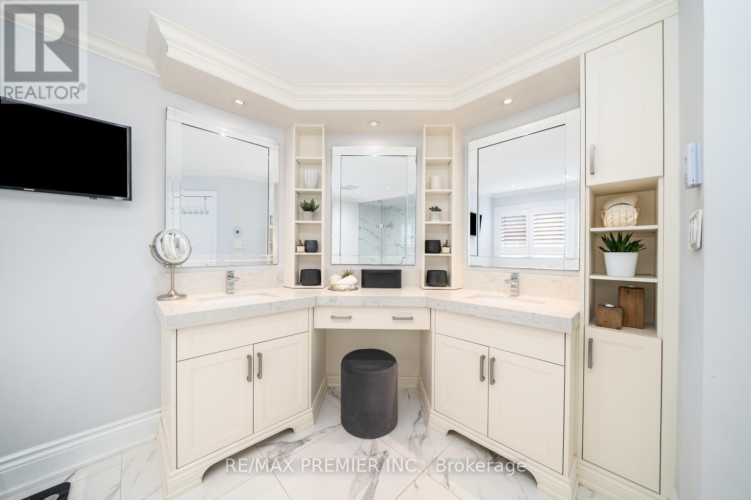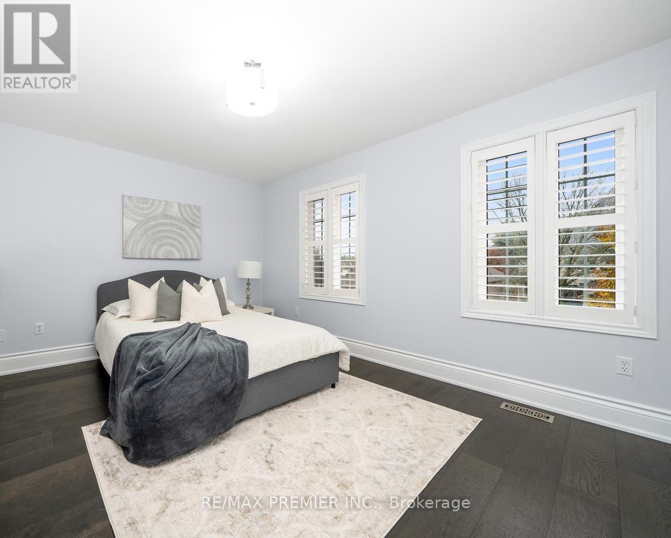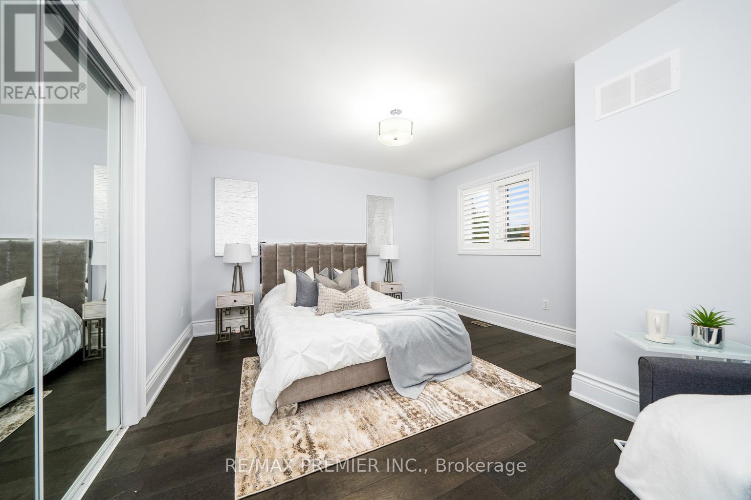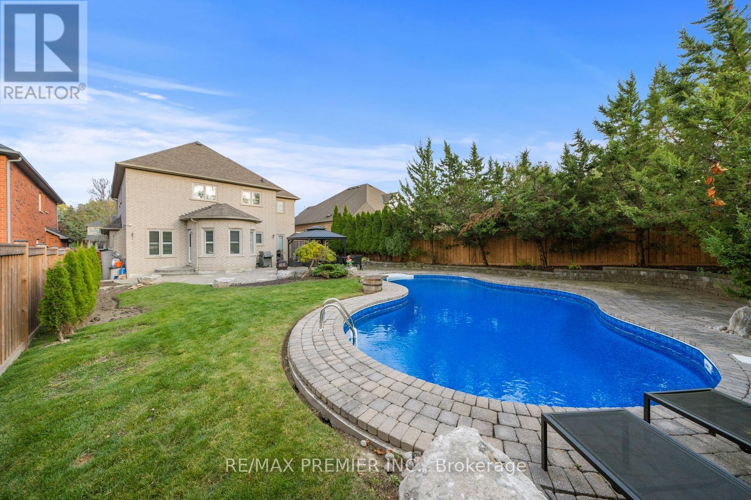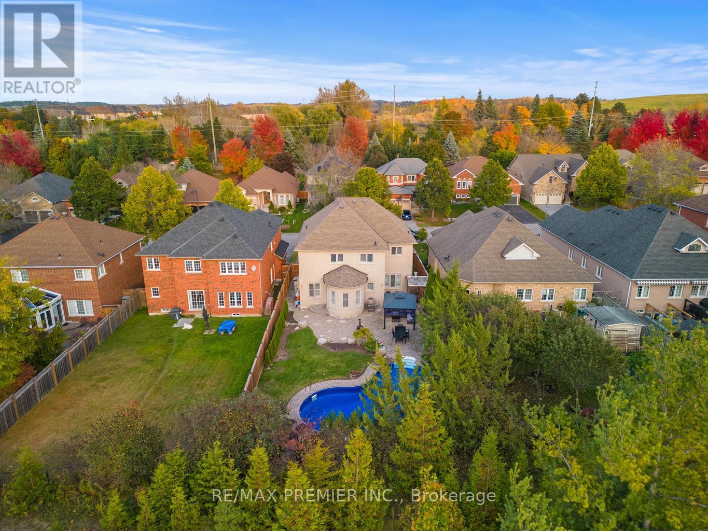66 Benville Cres Aurora, Ontario L4G 7K2
$2,688,000
This lovely family home is one of Aurora Estate's most exquisite properties! Offering an exceptional layout open concept layout & outstanding craftsmanship T/O. Featuring spacious rooms, a renovated kitchen, custom cabinetry, finished bsmt & more. Fabulous primary bedroom w/ walk-in closet & organizers, 5 pc spa ensuite & overlooks picturesque sceneries. Prime ravine lot w/ in-ground pool surrounded by mature trees & spectacular landscaping.**** EXTRAS **** Kitchen appliances; Subzero B/I Fridge, Gas Wolf Stove, B/I Dishwasher, All Elf's, Window Coverings, Pool Equipment. (id:49444)
Property Details
| MLS® Number | N7393824 |
| Property Type | Single Family |
| Community Name | Aurora Estates |
| Amenities Near By | Public Transit, Schools |
| Features | Ravine |
| Parking Space Total | 6 |
| Pool Type | Inground Pool |
| View Type | View |
Building
| Bathroom Total | 4 |
| Bedrooms Above Ground | 4 |
| Bedrooms Total | 4 |
| Basement Development | Finished |
| Basement Type | N/a (finished) |
| Construction Style Attachment | Detached |
| Cooling Type | Central Air Conditioning |
| Exterior Finish | Brick, Stone |
| Fireplace Present | Yes |
| Heating Fuel | Natural Gas |
| Heating Type | Forced Air |
| Stories Total | 2 |
| Type | House |
Parking
| Attached Garage |
Land
| Acreage | No |
| Land Amenities | Public Transit, Schools |
| Size Irregular | 50 X 150 Ft |
| Size Total Text | 50 X 150 Ft |
Rooms
| Level | Type | Length | Width | Dimensions |
|---|---|---|---|---|
| Lower Level | Recreational, Games Room | 7.36 m | 10.4 m | 7.36 m x 10.4 m |
| Lower Level | Games Room | 3.99 m | 7.2 m | 3.99 m x 7.2 m |
| Main Level | Office | 3.27 m | 4.61 m | 3.27 m x 4.61 m |
| Main Level | Dining Room | 3.69 m | 3.99 m | 3.69 m x 3.99 m |
| Main Level | Living Room | 4.31 m | 4.31 m | 4.31 m x 4.31 m |
| Main Level | Kitchen | 3.09 m | 3.85 m | 3.09 m x 3.85 m |
| Main Level | Eating Area | 3.09 m | 3.09 m | 3.09 m x 3.09 m |
| Main Level | Family Room | 3.39 m | 5.68 m | 3.39 m x 5.68 m |
| Upper Level | Primary Bedroom | 3.69 m | 6.14 m | 3.69 m x 6.14 m |
| Upper Level | Bedroom 2 | 3.69 m | 4.61 m | 3.69 m x 4.61 m |
| Upper Level | Bedroom 3 | 3.69 m | 3.99 m | 3.69 m x 3.99 m |
| Upper Level | Bedroom 4 | 3.69 m | 4.49 m | 3.69 m x 4.49 m |
https://www.realtor.ca/real-estate/26407251/66-benville-cres-aurora-aurora-estates
Contact Us
Contact us for more information
Victoria Tomasone
Broker
9100 Jane St Bldg L #77
Vaughan, Ontario L4K 0A4
(416) 987-8000
(416) 987-8001

Angela Lupo
Broker
9100 Jane St Bldg L #77
Vaughan, Ontario L4K 0A4
(416) 987-8000
(416) 987-8001

