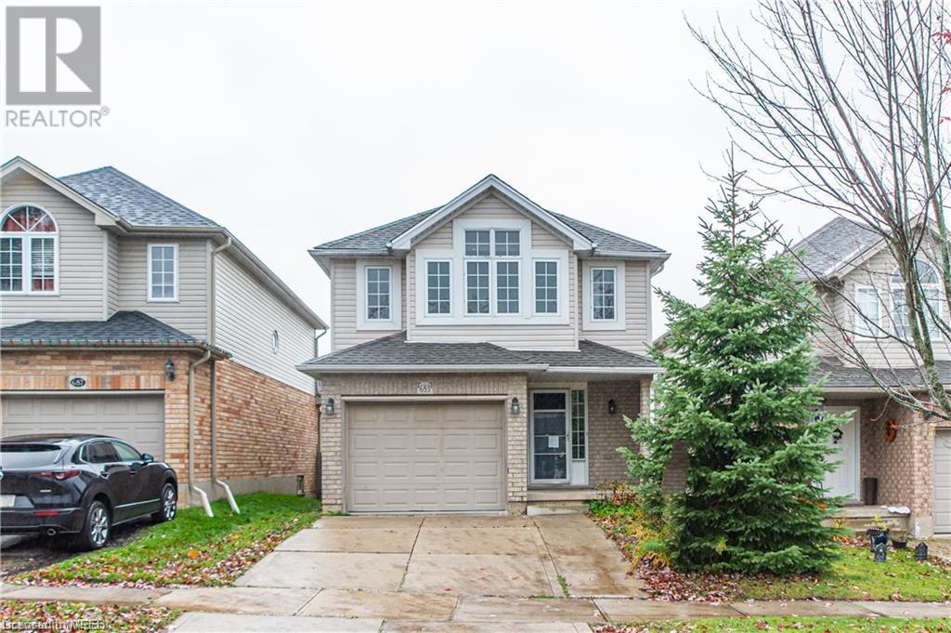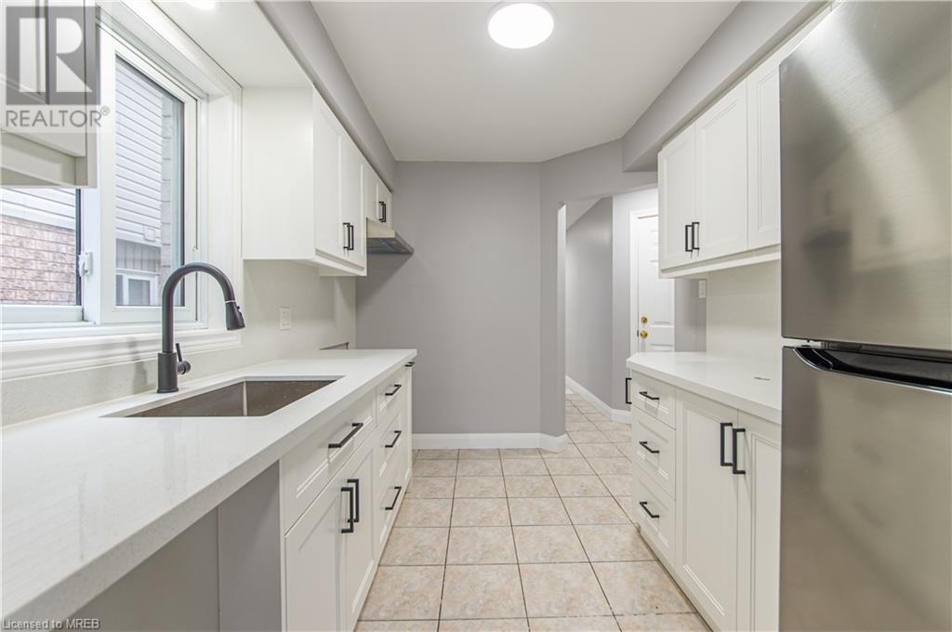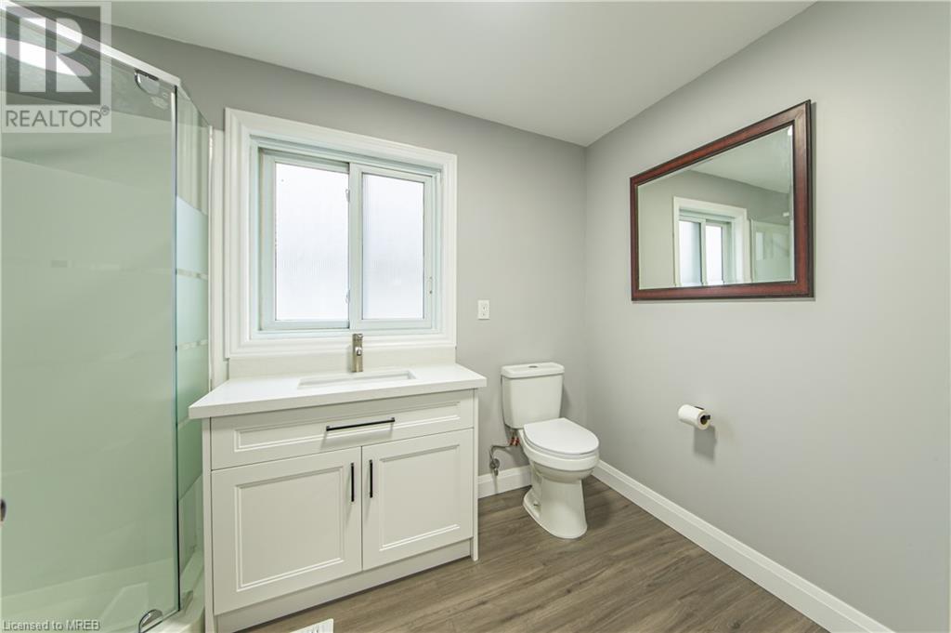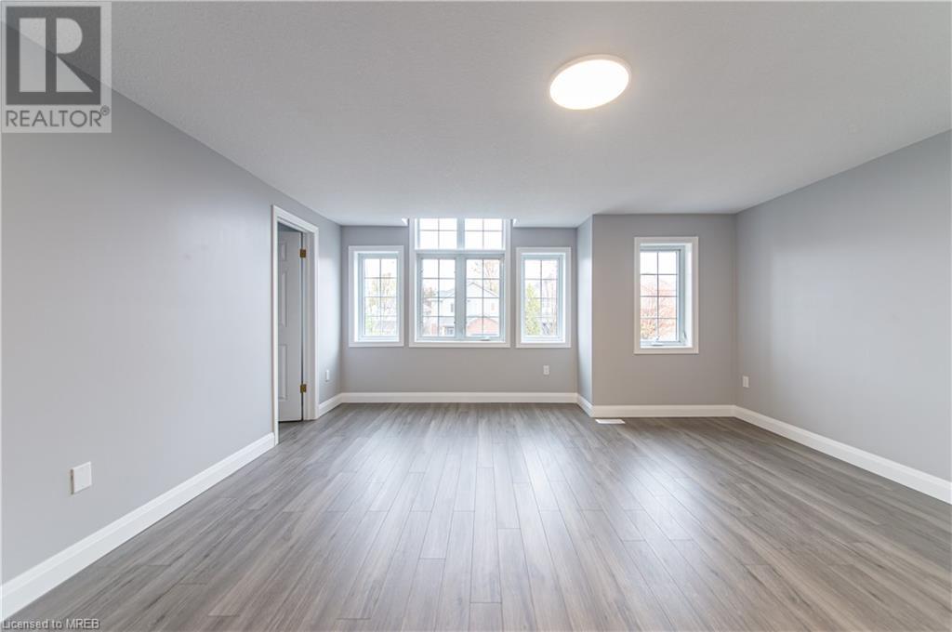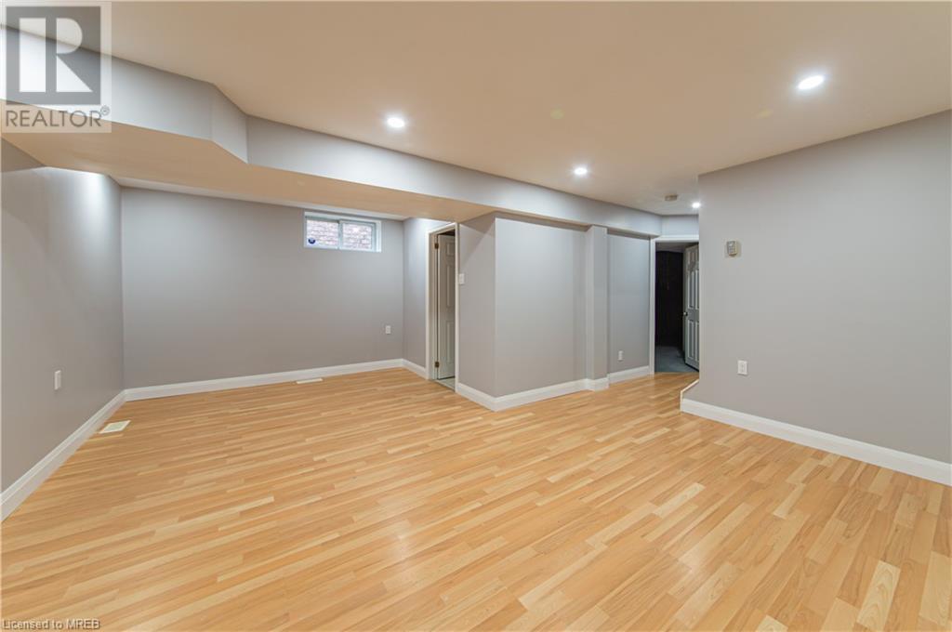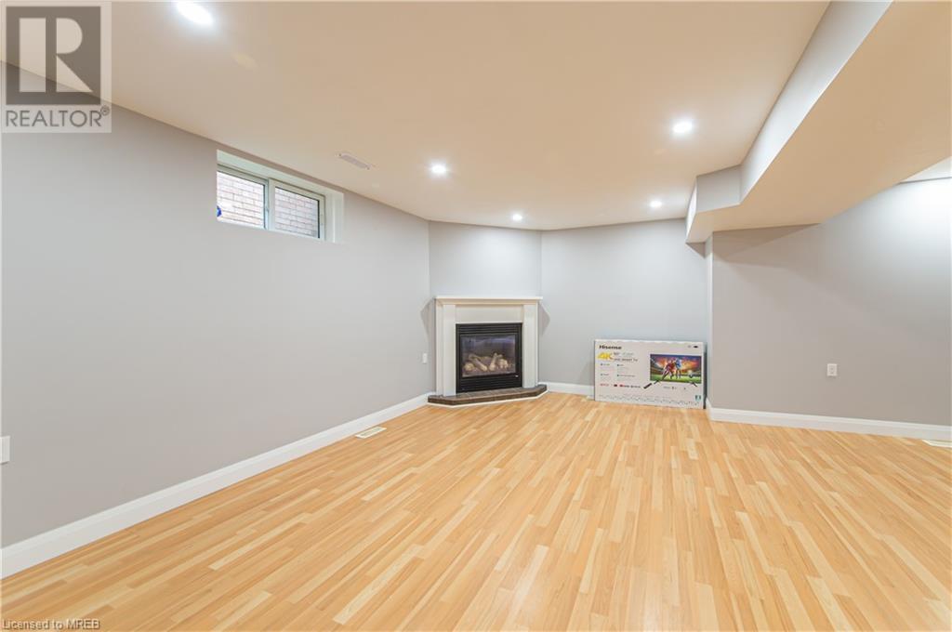683 Karlsfeld Road Waterloo, Ontario N2T 2V3
$899,000
Don’t miss this Well maintained 3 bedroom,3.5 bath single house in desirable Clair Hills in Waterloo, family friendly neighborhood.! This attractive home has been renovated from top to bottom. New floor through the house, freshly painted. Open concept Layout on main floor, Dining Room with big patio door walks to new deck, New Kitchen. Second floor with 3 good size bedroom, 2 new bathroom. Basement is fully finished with big Rec. room and a good size office. Close to schools, Costco, Universities and Boardwalk shopping center. (id:49444)
Property Details
| MLS® Number | 40506173 |
| Property Type | Single Family |
| Amenities Near By | Public Transit, Schools, Shopping |
| Community Features | School Bus |
| Features | Sump Pump |
| Parking Space Total | 3 |
Building
| Bathroom Total | 4 |
| Bedrooms Above Ground | 3 |
| Bedrooms Total | 3 |
| Appliances | Dishwasher, Dryer, Refrigerator, Stove, Water Softener, Washer |
| Architectural Style | 2 Level |
| Basement Development | Finished |
| Basement Type | Full (finished) |
| Constructed Date | 2001 |
| Construction Style Attachment | Detached |
| Cooling Type | Central Air Conditioning |
| Exterior Finish | Brick, Vinyl Siding |
| Foundation Type | Poured Concrete |
| Half Bath Total | 1 |
| Heating Fuel | Natural Gas |
| Heating Type | Forced Air |
| Stories Total | 2 |
| Size Interior | 1485 |
| Type | House |
| Utility Water | Municipal Water |
Parking
| Attached Garage |
Land
| Acreage | No |
| Land Amenities | Public Transit, Schools, Shopping |
| Sewer | Municipal Sewage System |
| Size Depth | 110 Ft |
| Size Frontage | 30 Ft |
| Size Total Text | Under 1/2 Acre |
| Zoning Description | R-5 |
Rooms
| Level | Type | Length | Width | Dimensions |
|---|---|---|---|---|
| Second Level | 3pc Bathroom | Measurements not available | ||
| Second Level | Bedroom | 11'2'' x 10'11'' | ||
| Second Level | Bedroom | 14'8'' x 9'4'' | ||
| Second Level | Full Bathroom | Measurements not available | ||
| Second Level | Primary Bedroom | 16'9'' x 15'6'' | ||
| Basement | Office | 9'10'' x 8'6'' | ||
| Basement | Recreation Room | 17'0'' x 11'3'' | ||
| Basement | 3pc Bathroom | Measurements not available | ||
| Main Level | 2pc Bathroom | Measurements not available | ||
| Main Level | Dining Room | 10'8'' x 8'6'' | ||
| Main Level | Living Room | 16'8'' x 13'1'' | ||
| Main Level | Kitchen | 11'8'' x 8'2'' |
https://www.realtor.ca/real-estate/26233525/683-karlsfeld-road-waterloo
Contact Us
Contact us for more information
Li Zhang
Salesperson
www.agent1800.ca
7240 Woodbine Avenue Unit 103
Markham, Ontario L3R 1A4
(905) 305-1600
(905) 305-1609
www.homelifelandmark.com/

