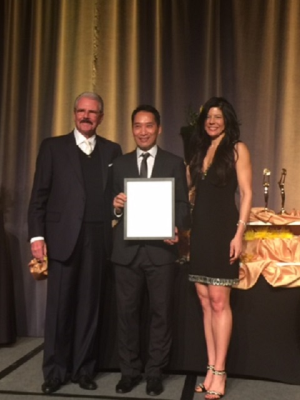#705 -2031 Kennedy Rd Toronto, Ontario M1T 0B8
$2,500 Monthly
Location Location Location!! K-Square Brand New Luxurious 1 Bdrm + Den, 2 Full Bathrooms, Modern Kitchen, Stone Counter Top, Built-In Appliances, Undermount Sink, Upgraded Cabinet. Laminate Floor Throughout, 10' Ceiling, Balcony, Conveniently Located With Easy Access to Hwy 401, TTC, and GO. Steps From Kennedy Commons Shopping. Easy Commute To the University Of Toronto, Public Schools, Seneca And Centennial Colleges. Minutes From Restaurants, Groceries, Scarborough Town Center And More...**** EXTRAS **** Built-in Fridge, Cooktop, Dishwasher, Built-In Oven, Over-The-Range Microwave, Full-Size Washer & Dryer. One Parking, Window Coverings. (id:49444)
Property Details
| MLS® Number | E7329938 |
| Property Type | Single Family |
| Community Name | Agincourt South-Malvern West |
| Amenities Near By | Hospital, Park, Public Transit, Schools |
| Community Features | Community Centre |
| Features | Balcony |
| Parking Space Total | 1 |
Building
| Bathroom Total | 2 |
| Bedrooms Above Ground | 1 |
| Bedrooms Below Ground | 1 |
| Bedrooms Total | 2 |
| Amenities | Security/concierge, Exercise Centre |
| Cooling Type | Central Air Conditioning |
| Exterior Finish | Brick, Concrete |
| Heating Fuel | Natural Gas |
| Heating Type | Forced Air |
| Type | Apartment |
Parking
| Visitor Parking |
Land
| Acreage | No |
| Land Amenities | Hospital, Park, Public Transit, Schools |
Rooms
| Level | Type | Length | Width | Dimensions |
|---|---|---|---|---|
| Flat | Dining Room | Measurements not available | ||
| Flat | Kitchen | 2.4 m | 2.2 m | 2.4 m x 2.2 m |
| Flat | Primary Bedroom | 3.05 m | 2.74 m | 3.05 m x 2.74 m |
| Flat | Den | 3.35 m | 1.83 m | 3.35 m x 1.83 m |
https://www.realtor.ca/real-estate/26321335/705-2031-kennedy-rd-toronto-agincourt-south-malvern-west
Contact Us
Contact us for more information

James Mak
Salesperson
james-mak.c21.ca/
www.facebook.com/james.mak.583
C200-1550 Sixteenth Ave Bldg C South
Richmond Hill, Ontario L4B 3K9
(905) 883-1988
(905) 883-8108
HTTP://www.century21atria.com





























